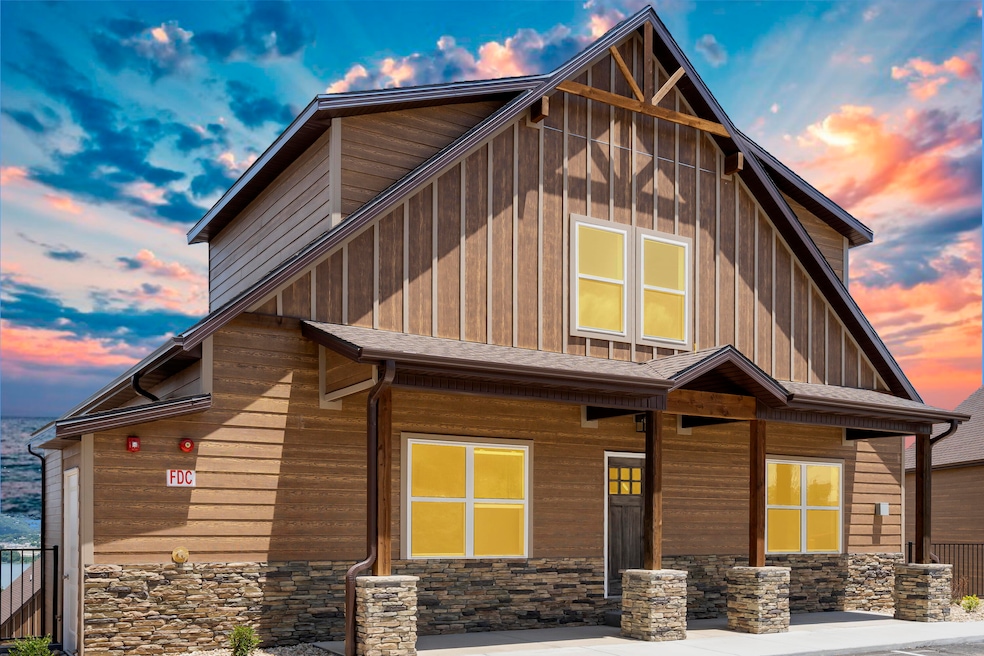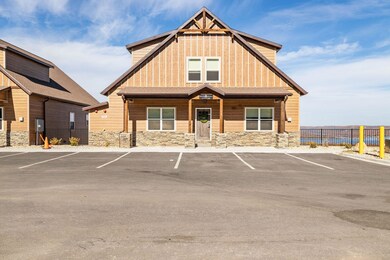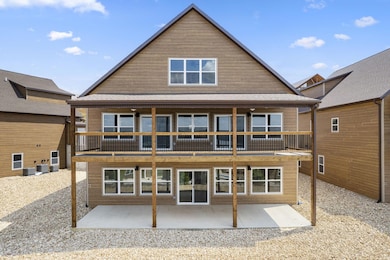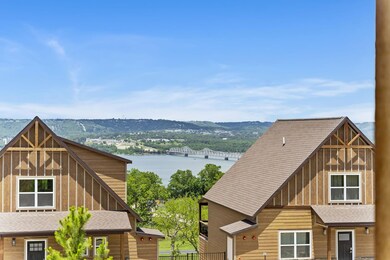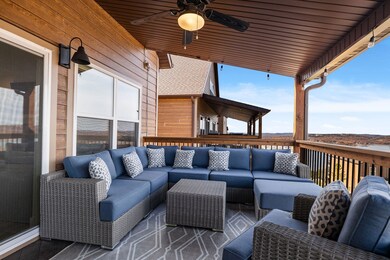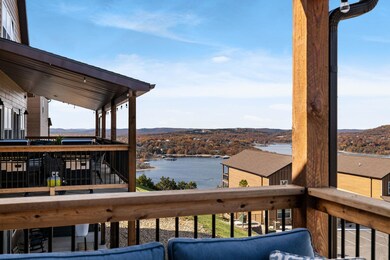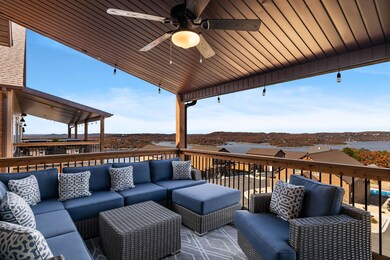
$1,125,000
- 7 Beds
- 9 Baths
- 3,016 Sq Ft
- 306 Settlers Cove
- Unit Cove
- Kimberling City, MO
Looking for a spacious lake retreat with plenty of room for everyone? This fully furnished 7-bedroom, 9-bathroom home delivers comfort, privacy, and beautiful views of Table Rock Lake in peaceful Kimberling City. Whether you're in the market for a move-in-ready residence, a vacation home for the family, or a rental investment, this property offers flexibility—with vacation rental approval already
Parker Stone Keller Williams Tri-Lakes
