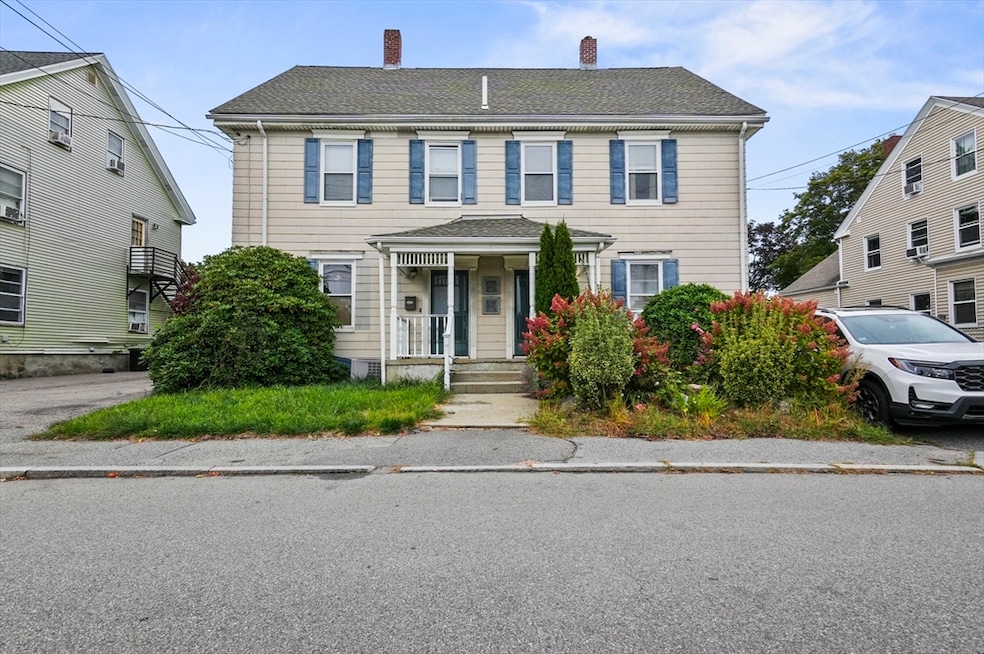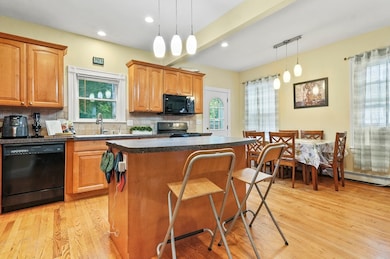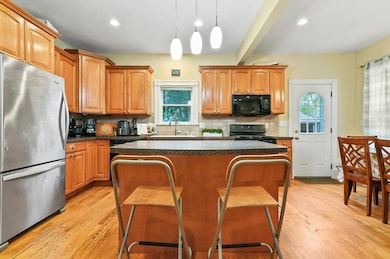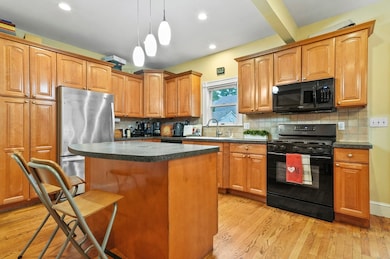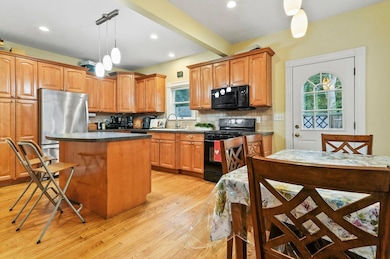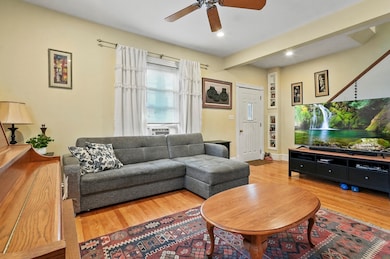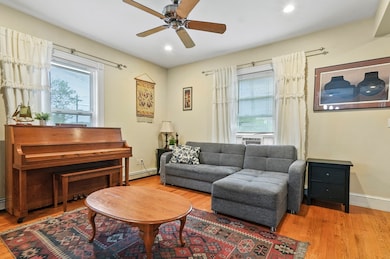135 Grove St Unit 135 Waltham, MA 02453
Bleachery NeighborhoodEstimated payment $3,775/month
Highlights
- Medical Services
- Property is near public transit
- Attic
- Open Floorplan
- Engineered Wood Flooring
- 2-minute walk to Lowell Playground
About This Home
Welcome to this oversized 5-bedroom townhouse, where space and comfort meet everyday elegance. From the moment you enter, the soaring ceilings and gleaming hardwood floors of the great room create a warm, inviting atmosphere. The chef’s kitchen is a true centerpiece, featuring gas cooking, granite countertops, rich hardwood cabinetry, and a large island that flows seamlessly into the backyard view—perfect for lively gatherings or quiet evenings at home. Upstairs, three sun-filled bedrooms offer generous closets and a beautifully appointed bath, while the third floor provides two additional rooms, ideal for guest suites, home offices, or creative escapes. A full basement offers endless possibilities, from storage to future expansion. Outside, enjoy a private fenced yard, a welcoming patio for outdoor entertaining, and a paved driveway with space for four. Tucked in a prime location near universities, shopping, and transit, this home offers the perfect balance of style and convenience.
Open House Schedule
-
Sunday, November 16, 202511:30 am to 1:00 pm11/16/2025 11:30:00 AM +00:0011/16/2025 1:00:00 PM +00:00Add to Calendar
Townhouse Details
Home Type
- Townhome
Est. Annual Taxes
- $4,255
Year Built
- Built in 1930
Home Design
- Entry on the 1st floor
- Shingle Roof
Interior Spaces
- 1,583 Sq Ft Home
- 3-Story Property
- Open Floorplan
- Ceiling Fan
- Recessed Lighting
- Insulated Doors
- Dining Area
- Washer and Gas Dryer Hookup
- Attic
Kitchen
- Stove
- Range
- Kitchen Island
- Solid Surface Countertops
Flooring
- Engineered Wood
- Concrete
- Tile
- Vinyl
Bedrooms and Bathrooms
- 5 Bedrooms
- Primary bedroom located on second floor
- 1 Full Bathroom
- Bathtub Includes Tile Surround
Basement
- Exterior Basement Entry
- Laundry in Basement
Home Security
Parking
- 4 Car Parking Spaces
- Paved Parking
- Open Parking
- Off-Street Parking
Outdoor Features
- Patio
- Outdoor Storage
- Rain Gutters
- Porch
Location
- Property is near public transit
- Property is near schools
Utilities
- Window Unit Cooling System
- 3 Heating Zones
- Heating System Uses Natural Gas
- Baseboard Heating
- 100 Amp Service
- Satellite Dish
- Cable TV Available
Additional Features
- Energy-Efficient Thermostat
- Fenced Yard
Listing and Financial Details
- Legal Lot and Block 0028 / 019
- Assessor Parcel Number M:062 B:019 L:0028 001,4721459
Community Details
Amenities
- Medical Services
- Shops
- Coin Laundry
Recreation
- Tennis Courts
- Community Pool
- Park
- Jogging Path
Additional Features
- 2 Units
- Storm Doors
Map
Home Values in the Area
Average Home Value in this Area
Property History
| Date | Event | Price | List to Sale | Price per Sq Ft |
|---|---|---|---|---|
| 10/02/2025 10/02/25 | Price Changed | $649,000 | -7.2% | $410 / Sq Ft |
| 09/25/2025 09/25/25 | For Sale | $699,000 | -- | $442 / Sq Ft |
Source: MLS Property Information Network (MLS PIN)
MLS Number: 73435923
- 10 Naviens Ln Unit 2
- 220 Grove St Unit 1
- 59 Farnum Rd
- 176 River St
- 180 River St Unit 10
- 180 River St Unit 9
- 240 River St
- 4 Repton Cir Unit 4410
- 266-274 River St
- 78 Barbara Rd Unit 1
- 301 River St
- 1 Farwell Cir
- 28-32 Calvary St
- 9 John St
- 100 Whitman Rd
- 63-65 Evans St
- 654 Main St
- 33 Joseph Rd
- 97 North St
- 39 Clinton St Unit 2
- 93 Lafayette St Unit 2
- 146 Willow St Unit 5
- 146 Willow St Unit 2
- 192 Willow St
- 9 School Ave Unit 9
- 20 School Ave Unit A1
- 172 River St Unit A1
- 189 River St Unit 6
- 189 River St Unit 1
- 190 River St Unit 2
- 36 River St
- 36 River St Unit FL3-ID971
- 36 River St Unit FL3-ID970
- 231 River St
- 100 Woodview Way
- 250 River St Unit 250
- 260 River St Unit 6
- 4 Repton Place Unit 4415
- 90 Massasoit St Unit 90
- 268 River St Unit 2
