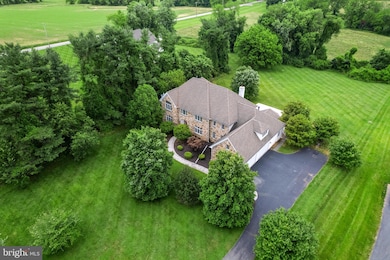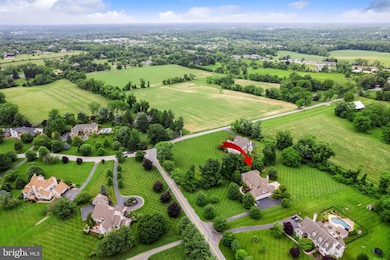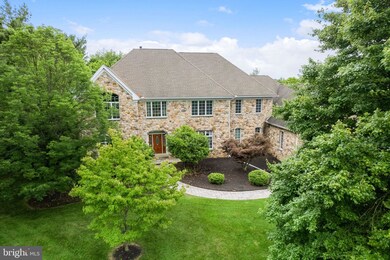
135 Harvey Rd West Chester, PA 19382
Estimated Value: $1,298,728 - $1,647,000
Highlights
- 2.39 Acre Lot
- Colonial Architecture
- Bonus Room
- Chadds Ford Elementary School Rated A
- 4 Fireplaces
- Great Room
About This Home
As of August 2022From the premier location and beautiful setting to the undeniable size and space, this home checks all the boxes. On 2.15 acres with over 6,500 square feet located in a convenient West Chester/Chadds Ford location, the possibilities here are endless. With expansive living space and 9-foot ceilings throughout, this home can accommodate entertaining a large party or easily step away and enjoy the peace and quiet. Enter into a grand foyer with gorgeous marble flooring and a decorative inlay. A gourmet kitchen boasts solid wood cabinetry with crown molding, a double oven, 5 burner range, granite countertops, a center island, butler's pantry and a wet bar. Two sizeable living areas flank the kitchen each with a fireplace. Adjacent to the kitchen is a massive formal dining room with a custom tray ceiling. A double-sided gas fireplace separates the formal living room and great room. Two half bathrooms and segmented laundry room finish the first level. A handsome turned staircase leads to the second level to find the primary bedroom is a private relaxing getaway that features a sitting area, two-sided fireplace, two walk-in closets and large bathroom with cathedral ceiling, double sinks, shower, whirlpool tub and water closet. There are four additional bedrooms each with en-suite bathrooms and substantial closet space. Outside is a private oasis with multiple seating areas including paver patio, composite decks and magnolia trees all overlooking the large flat rear yard with beautiful unobstructed nature views. Large casement windows allow ample sunlight, there is recessed lighting throughout the home, refinished hardwood flooring, unfinished basement the full footprint of the home, a four-car garage, walkup attic, two water heaters, two 200 Amp services and three zone HVAC are just a few of the additional improvements this spectacular home has to offer. This property sits on a quiet street just minutes away from shopping, dining, major routes and is within the Unionville Chadds Ford School District. Perfection at this price point. Welcome home.
Last Agent to Sell the Property
Long & Foster Real Estate, Inc. Listed on: 06/09/2022

Home Details
Home Type
- Single Family
Est. Annual Taxes
- $21,770
Year Built
- Built in 2005
Lot Details
- 2.39 Acre Lot
Parking
- 4 Car Attached Garage
- Side Facing Garage
- Driveway
Home Design
- Colonial Architecture
- French Architecture
- Permanent Foundation
- Poured Concrete
- Stone Siding
- Stucco
Interior Spaces
- 6,710 Sq Ft Home
- Property has 2 Levels
- 4 Fireplaces
- Double Sided Fireplace
- Wood Burning Fireplace
- Gas Fireplace
- Great Room
- Family Room
- Living Room
- Dining Room
- Den
- Bonus Room
- Basement Fills Entire Space Under The House
Bedrooms and Bathrooms
- 5 Bedrooms
- En-Suite Primary Bedroom
Utilities
- Forced Air Heating and Cooling System
- Cooling System Utilizes Bottled Gas
- Heating System Powered By Owned Propane
- Well
- Propane Water Heater
- On Site Septic
Community Details
- No Home Owners Association
- Fawn Run Subdivision
Listing and Financial Details
- Tax Lot 032-000
- Assessor Parcel Number 04-00-00128-01
Ownership History
Purchase Details
Home Financials for this Owner
Home Financials are based on the most recent Mortgage that was taken out on this home.Purchase Details
Home Financials for this Owner
Home Financials are based on the most recent Mortgage that was taken out on this home.Similar Homes in West Chester, PA
Home Values in the Area
Average Home Value in this Area
Purchase History
| Date | Buyer | Sale Price | Title Company |
|---|---|---|---|
| Kataria Kapil D | $1,050,000 | None Listed On Document | |
| Sing Gurparkash | $1,250,000 | None Available |
Mortgage History
| Date | Status | Borrower | Loan Amount |
|---|---|---|---|
| Open | Kataria Kapil D | $840,000 | |
| Previous Owner | Singh Gurparkash | $135,000 | |
| Previous Owner | Sing Gurparkash | $1,000,000 |
Property History
| Date | Event | Price | Change | Sq Ft Price |
|---|---|---|---|---|
| 08/18/2022 08/18/22 | Sold | $1,050,000 | -8.7% | $156 / Sq Ft |
| 07/15/2022 07/15/22 | Pending | -- | -- | -- |
| 06/27/2022 06/27/22 | Price Changed | $1,150,000 | -3.8% | $171 / Sq Ft |
| 06/09/2022 06/09/22 | For Sale | $1,195,000 | -- | $178 / Sq Ft |
Tax History Compared to Growth
Tax History
| Year | Tax Paid | Tax Assessment Tax Assessment Total Assessment is a certain percentage of the fair market value that is determined by local assessors to be the total taxable value of land and additions on the property. | Land | Improvement |
|---|---|---|---|---|
| 2024 | $14,496 | $707,350 | $147,580 | $559,770 |
| 2023 | $22,443 | $1,146,720 | $147,580 | $999,140 |
| 2022 | $21,771 | $1,146,720 | $147,580 | $999,140 |
| 2021 | $33,846 | $1,146,720 | $147,580 | $999,140 |
| 2020 | $20,578 | $642,000 | $84,490 | $557,510 |
| 2019 | $20,219 | $642,000 | $84,490 | $557,510 |
| 2018 | $19,332 | $642,000 | $0 | $0 |
| 2017 | $19,287 | $642,000 | $0 | $0 |
| 2016 | $3,523 | $642,000 | $0 | $0 |
| 2015 | $3,595 | $642,000 | $0 | $0 |
| 2014 | $3,595 | $642,000 | $0 | $0 |
Agents Affiliated with this Home
-
Brandon Murray

Seller's Agent in 2022
Brandon Murray
Long & Foster
(302) 367-8074
2 in this area
127 Total Sales
-
Ginny Nagle

Buyer's Agent in 2022
Ginny Nagle
EXP Realty, LLC
(484) 883-2709
1 in this area
56 Total Sales
Map
Source: Bright MLS
MLS Number: PADE2027662
APN: 04-00-00128-01
- 34 Oakland Rd Unit C2
- 101 Harvey Ln
- 3 Hickory Ln
- 402 S Point Dr
- 108 Painters Crossing Unit TYPE
- 16 Hunters Ln
- 1206 Painters Crossing Unit 1206
- 1609 Painters Crossing
- 11 Woods Edge Rd
- 543 Webb Rd
- 543 Webb Rd #Md
- 1383 Faucett Dr
- 545 Webb Rd #Dd
- 112 Cherry Farm Ln
- 547 Webb Rd #Ad
- 549 Webb Rd
- 1392 Baltimore Pike
- 0 Baltimore Pike
- 8 Atwater Rd Unit NT4
- 8 Atwater Rd Unit BF4






