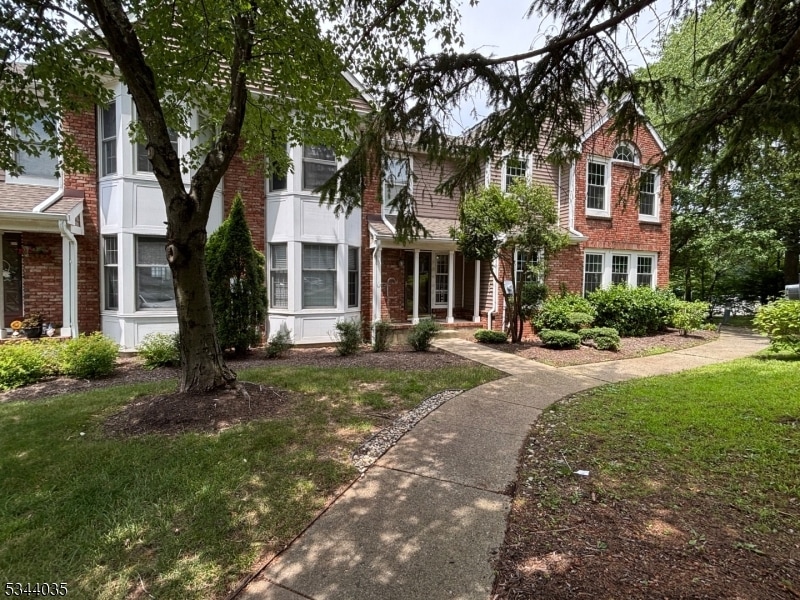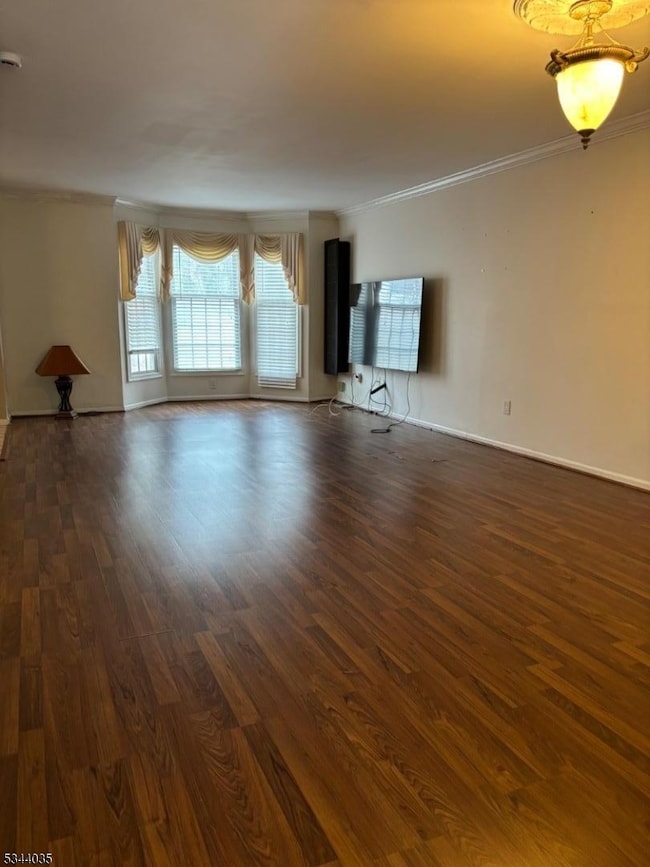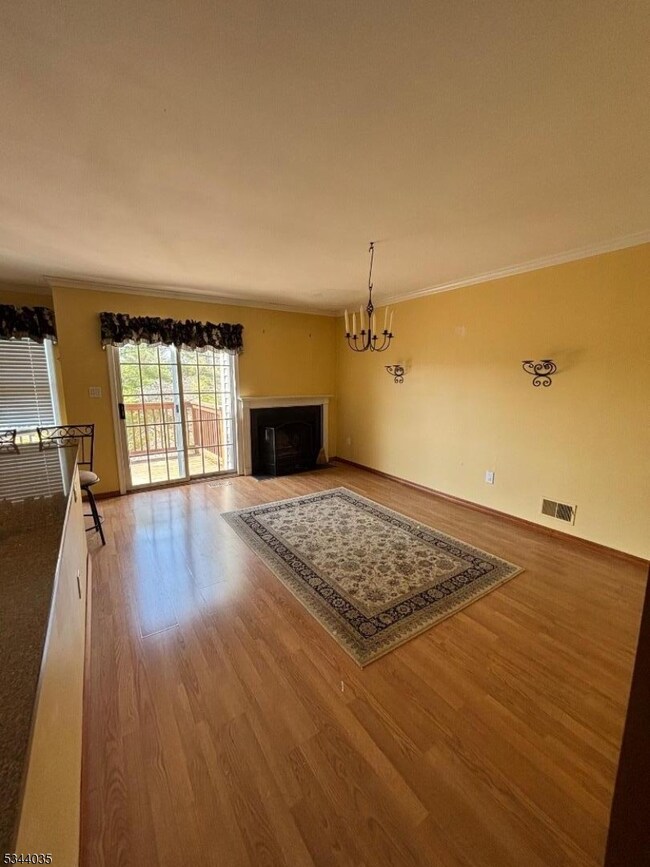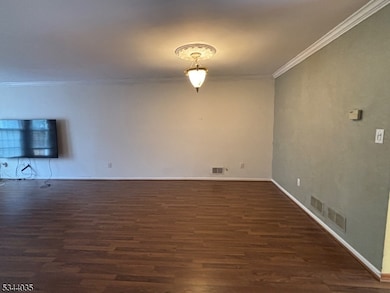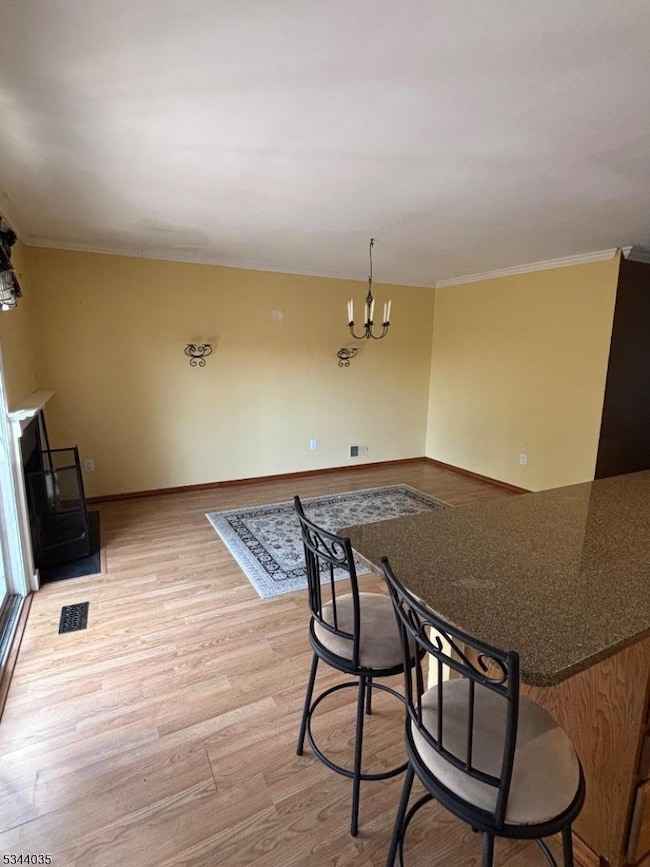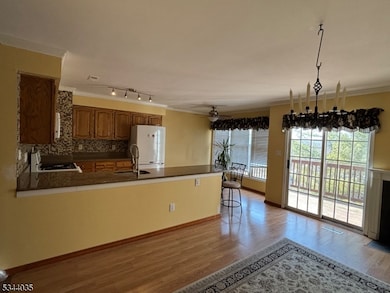135 Hawthorne Ct Rockaway, NJ 07866
Estimated payment $3,912/month
Highlights
- Private Pool
- Recreation Room with Fireplace
- Workshop
- Deck
- Wood Flooring
- Breakfast Room
About This Home
Don't miss this rare opportunity to own one of the few townhomes in the community featuring a full walkout basement partially finished with a full bath, a cozy fireplace, and direct access to a private patio. With 3 spacious bedrooms and 3.5 bathrooms, this home offers the perfect blend of space, comfort, and potential. The open-concept living and dining area flows seamlessly into a bright kitchen with a dedicated breakfast nook, complete with its own fireplace creating a warm and inviting atmosphere. Step outside through sliding glass doors onto your private deck, ideal for morning coffee or evening relaxation. The main level also includes a powder room, coat closet, and access to the basement. Upstairs, the laundry is conveniently located in the hallway near all three bedrooms. The primary suite boasts a generous walk-in closet and a spacious en-suite bath with a tub and separate shower. A second full bath with a tub/shower combo serves the additional bedrooms. The walkout basement provides excellent storage, a large recreation room with a fireplace, and sliding doors leading to a private patio perfect for entertaining or relaxing. With some personal updates, this home offers incredible value and potential. Ideally located near Rockaway Mall, enjoy easy access to shopping, dining, and entertainment. Parking spot #225 for this unit. Non numbered are open spots. Neighbor just sold for $615K!
Listing Agent
AMY BREAULT
COLDWELL BANKER REALTY Brokerage Phone: 201-230-5878 Listed on: 07/04/2025
Townhouse Details
Home Type
- Townhome
Est. Annual Taxes
- $10,135
Year Built
- Built in 1987
Lot Details
- 6,534 Sq Ft Lot
- Cul-De-Sac
HOA Fees
- $550 Monthly HOA Fees
Home Design
- Brick Exterior Construction
- Vinyl Siding
- Tile
Interior Spaces
- Shades
- Blinds
- Drapes & Rods
- Entrance Foyer
- Living Room
- Breakfast Room
- Formal Dining Room
- Recreation Room with Fireplace
- 2 Fireplaces
- Workshop
- Storage Room
- Utility Room
Kitchen
- Eat-In Kitchen
- Gas Oven or Range
- Microwave
- Dishwasher
Flooring
- Wood
- Vinyl
Bedrooms and Bathrooms
- 3 Bedrooms
- Primary bedroom located on second floor
- En-Suite Primary Bedroom
- Walk-In Closet
- Powder Room
Laundry
- Laundry Room
- Dryer
- Washer
Partially Finished Basement
- Walk-Out Basement
- Basement Fills Entire Space Under The House
- Exterior Basement Entry
Home Security
Parking
- 1 Parking Space
- Common or Shared Parking
- Shared Driveway
- Additional Parking
- Parking Lot
- Assigned Parking
Outdoor Features
- Private Pool
- Deck
- Patio
Schools
- D.O'brien Elementary School
- Copeland Middle School
- Morrisknol High School
Utilities
- Forced Air Heating and Cooling System
- One Cooling System Mounted To A Wall/Window
- Underground Utilities
Listing and Financial Details
- Assessor Parcel Number 2335-11116-0000-00039-0135-
Community Details
Overview
- Association fees include maintenance-common area, maintenance-exterior, snow removal, trash collection
Recreation
- Community Pool
- Tennis Courts
Security
- Carbon Monoxide Detectors
- Fire and Smoke Detector
Map
Home Values in the Area
Average Home Value in this Area
Tax History
| Year | Tax Paid | Tax Assessment Tax Assessment Total Assessment is a certain percentage of the fair market value that is determined by local assessors to be the total taxable value of land and additions on the property. | Land | Improvement |
|---|---|---|---|---|
| 2025 | $10,135 | $441,800 | $185,000 | $256,800 |
| 2024 | $9,641 | $395,300 | $155,000 | $240,300 |
| 2023 | $9,641 | $367,400 | $140,000 | $227,400 |
| 2022 | $9,011 | $334,400 | $117,500 | $216,900 |
| 2021 | $9,011 | $317,500 | $110,000 | $207,500 |
| 2020 | $8,887 | $312,800 | $110,000 | $202,800 |
| 2019 | $8,682 | $304,300 | $105,000 | $199,300 |
| 2018 | $8,584 | $296,100 | $105,000 | $191,100 |
| 2017 | $8,751 | $280,300 | $90,000 | $190,300 |
| 2016 | $8,639 | $280,300 | $90,000 | $190,300 |
| 2015 | $8,577 | $280,300 | $90,000 | $190,300 |
| 2014 | $8,417 | $280,300 | $90,000 | $190,300 |
Property History
| Date | Event | Price | List to Sale | Price per Sq Ft |
|---|---|---|---|---|
| 12/01/2025 12/01/25 | Pending | -- | -- | -- |
| 11/10/2025 11/10/25 | Price Changed | $480,000 | -1.2% | -- |
| 10/08/2025 10/08/25 | Price Changed | $486,000 | -1.0% | -- |
| 09/22/2025 09/22/25 | Price Changed | $491,000 | +0.2% | -- |
| 09/05/2025 09/05/25 | Price Changed | $490,000 | -2.0% | -- |
| 08/12/2025 08/12/25 | Price Changed | $499,900 | 0.0% | -- |
| 07/04/2025 07/04/25 | For Sale | $500,000 | -- | -- |
Purchase History
| Date | Type | Sale Price | Title Company |
|---|---|---|---|
| Deed | -- | -- | |
| Deed | $250,000 | -- | |
| Deed | $175,000 | -- |
Mortgage History
| Date | Status | Loan Amount | Loan Type |
|---|---|---|---|
| Previous Owner | $239,250 | No Value Available | |
| Previous Owner | $140,000 | No Value Available |
Source: Garden State MLS
MLS Number: 3973233
APN: 35-11116-0000-00039-135
- 128 Hawthorne Ct Unit 128
- 4 Stanley Terrace
- 83 Laurelwood Ct Unit 83
- 93 Mount Pleasant Ave Unit F14
- 93 Mount Pleasant Ave Unit 9A
- 1111 Clinton Ln Unit 111
- 1211 Clinton Ln
- 4300 Cleveland Ln Unit 109
- 1313 Bush Cir
- 3212 Franklin Ln Unit 212
- 202 Cleveland Ln
- 204 Cleveland Ln
- 1109 Johnson Dr
- 1110 Johnson Dr
- 1202 Franklin Ln Unit 202
- 2210 Johnson Dr
- 155 Mount Pleasant Ave
- 2100 Johnson Dr Unit 1
- 1213 Hale Dr
- 1202 Hale Dr
