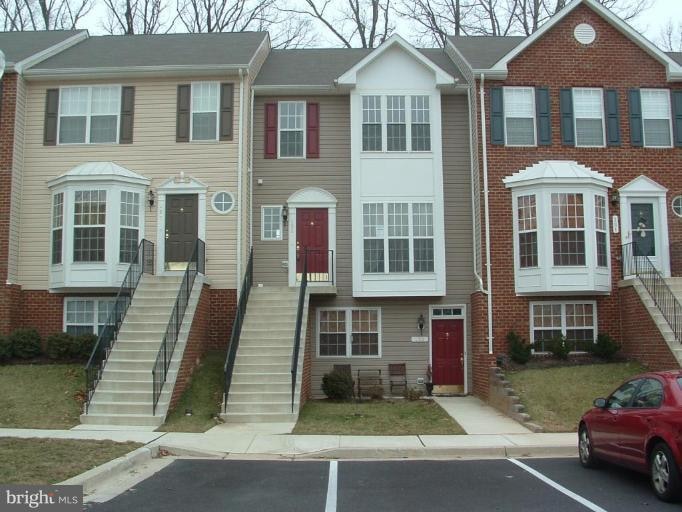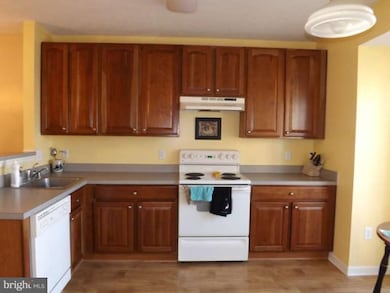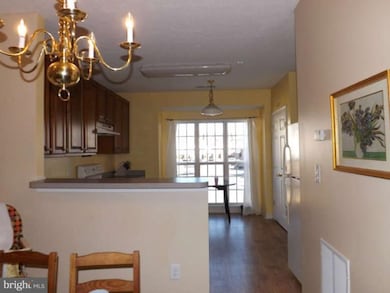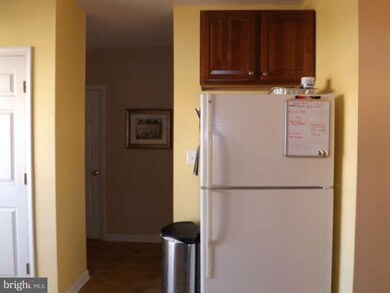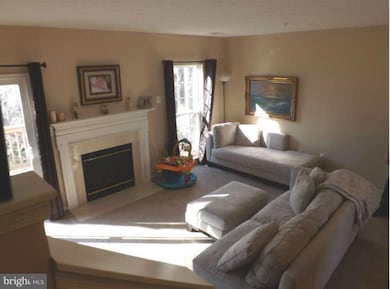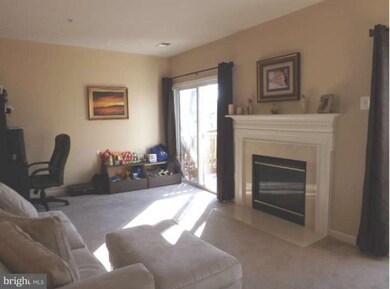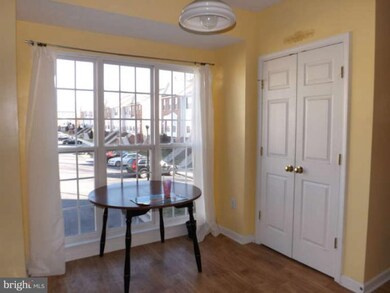
135 Heather Stone Way Glen Burnie, MD 21061
Estimated Value: $279,000 - $314,669
Highlights
- Open Floorplan
- Deck
- Living Room
- Colonial Architecture
- Mud Room
- Laundry Room
About This Home
As of June 2013This Townhome backs to trees for your privacy, and is one of the few with 2 bump-outs for extra space* Nice size kitchen w/bow window for extra table space & 42" Maple Cabinetry*Large living area w/gas fireplace for family gatherings w/slider to deck*Spacious master w/walk in & bath*Cont. upon 3rd party approval-Prof. company handling...
Last Agent to Sell the Property
Coldwell Banker Realty License #48878 Listed on: 01/27/2013

Townhouse Details
Home Type
- Townhome
Est. Annual Taxes
- $2,526
Year Built
- Built in 2005
Lot Details
- Two or More Common Walls
- Property is in very good condition
HOA Fees
- $201 Monthly HOA Fees
Home Design
- Colonial Architecture
- Bump-Outs
- Asphalt Roof
- Vinyl Siding
Interior Spaces
- 1,400 Sq Ft Home
- Property has 3 Levels
- Open Floorplan
- Ceiling Fan
- Fireplace With Glass Doors
- Insulated Windows
- Window Treatments
- Sliding Doors
- Mud Room
- Entrance Foyer
- Living Room
- Combination Kitchen and Dining Room
Kitchen
- Dishwasher
- Disposal
Bedrooms and Bathrooms
- 3 Bedrooms
- En-Suite Primary Bedroom
- En-Suite Bathroom
Laundry
- Laundry Room
- Dryer
- Washer
Parking
- On-Site Parking for Rent
- 1 Assigned Parking Space
Outdoor Features
- Deck
Utilities
- Forced Air Heating and Cooling System
- Vented Exhaust Fan
- Natural Gas Water Heater
Listing and Financial Details
- Assessor Parcel Number 020336090220194
Community Details
Overview
- Association fees include exterior building maintenance, management, insurance, sewer, snow removal, water
- Procom Community
- Crain Summit Subdivision
Amenities
- Common Area
Pet Policy
- Pets Allowed
Ownership History
Purchase Details
Purchase Details
Purchase Details
Home Financials for this Owner
Home Financials are based on the most recent Mortgage that was taken out on this home.Purchase Details
Home Financials for this Owner
Home Financials are based on the most recent Mortgage that was taken out on this home.Purchase Details
Home Financials for this Owner
Home Financials are based on the most recent Mortgage that was taken out on this home.Purchase Details
Home Financials for this Owner
Home Financials are based on the most recent Mortgage that was taken out on this home.Purchase Details
Purchase Details
Home Financials for this Owner
Home Financials are based on the most recent Mortgage that was taken out on this home.Purchase Details
Home Financials for this Owner
Home Financials are based on the most recent Mortgage that was taken out on this home.Similar Homes in the area
Home Values in the Area
Average Home Value in this Area
Purchase History
| Date | Buyer | Sale Price | Title Company |
|---|---|---|---|
| Kyle Brandon Allen And Caitlyn Marie Patterso | -- | -- | |
| Allen Kyle B | -- | -- | |
| Allen Kyle | $155,000 | First American Title Ins Co | |
| Bell Daniella | $245,000 | -- | |
| Bell Daniella | $245,000 | -- | |
| Lasalle Bank National Association | $208,250 | -- | |
| Lasalle Bank National Association | $208,250 | -- | |
| Omisore Oladotun A | $288,740 | -- | |
| Omisore Oladotun A | $288,740 | -- |
Mortgage History
| Date | Status | Borrower | Loan Amount |
|---|---|---|---|
| Previous Owner | Allen Kyle | $44,285 | |
| Previous Owner | Allen Kyle | $155,000 | |
| Previous Owner | Bell Daniella | $234,617 | |
| Previous Owner | Bell Daniella | $234,617 | |
| Previous Owner | Omisore Oladotun A | $230,950 | |
| Previous Owner | Omisore Oladotun A | $230,950 |
Property History
| Date | Event | Price | Change | Sq Ft Price |
|---|---|---|---|---|
| 06/30/2013 06/30/13 | Sold | $155,000 | 0.0% | $111 / Sq Ft |
| 03/09/2013 03/09/13 | Pending | -- | -- | -- |
| 02/19/2013 02/19/13 | Off Market | $155,000 | -- | -- |
| 01/27/2013 01/27/13 | For Sale | $159,900 | -- | $114 / Sq Ft |
Tax History Compared to Growth
Tax History
| Year | Tax Paid | Tax Assessment Tax Assessment Total Assessment is a certain percentage of the fair market value that is determined by local assessors to be the total taxable value of land and additions on the property. | Land | Improvement |
|---|---|---|---|---|
| 2024 | $2,611 | $237,500 | $0 | $0 |
| 2023 | $2,411 | $219,900 | $0 | $0 |
| 2022 | $2,123 | $202,300 | $45,000 | $157,300 |
| 2021 | $2,011 | $191,567 | $0 | $0 |
| 2020 | $3,219 | $180,833 | $0 | $0 |
| 2019 | $3,061 | $170,100 | $40,000 | $130,100 |
| 2018 | $1,617 | $159,467 | $0 | $0 |
| 2017 | $1,453 | $148,833 | $0 | $0 |
| 2016 | -- | $138,200 | $0 | $0 |
| 2015 | -- | $138,200 | $0 | $0 |
| 2014 | -- | $138,200 | $0 | $0 |
Agents Affiliated with this Home
-
Charlene Wroten

Seller's Agent in 2013
Charlene Wroten
Coldwell Banker (NRT-Southeast-MidAtlantic)
(410) 599-0183
19 in this area
92 Total Sales
-
Bevia Patrick

Buyer's Agent in 2013
Bevia Patrick
Keller Williams Flagship
(410) 829-1481
5 in this area
173 Total Sales
Map
Source: Bright MLS
MLS Number: 1003324322
APN: 03-360-90220194
- 718 Delmar Ave
- 702 Griffith Rd
- 1000 Cayer Dr
- 271 Truck Farm Dr
- 524 Munroe Cir
- 1324 Ray Ln
- 522 Munroe Cir
- 107 Main Ave SW
- 116 5th Ave SE
- 1480 Braden Loop
- 408 Padfield Blvd
- 1004 Nicholas Way
- 304A Montfield Ln
- 316 Washington Blvd
- 300 3rd Ave SE
- 7685 Quarterfield Rd
- 552 Elizabeth Ln
- 226 Saint James Dr
- 312 Washington Blvd
- 214 Greenway Rd SE
- 135 Heather Stone Way Unit 12
- 135 Heather Stone Way
- 131 Heather Stone Way Unit 11
- 131 Heather Stone Way
- 137 Heather Stone Way Unit 13
- 137 Heather Stone Way
- 133 Heather Stone Way Unit 66
- 133 Heather Stone Way
- 133 Heather Stone Way Unit 133
- 139 Heather Stone Way Unit 14
- 139 Heather Stone Way
- 129 Heather Stone Way Unit 10
- 129 Heather Stone Way
- 127 Heather Stone Way
- 127 Heather Stone Way Unit 9
- 125 Heather Stone Way Unit 65
- 125 Heather Stone Way Unit 3
- 125 Heather Stone Way Unit 125
- 141 Heather Stone Way Unit 3
- 141 Heather Stone Way Unit 67
