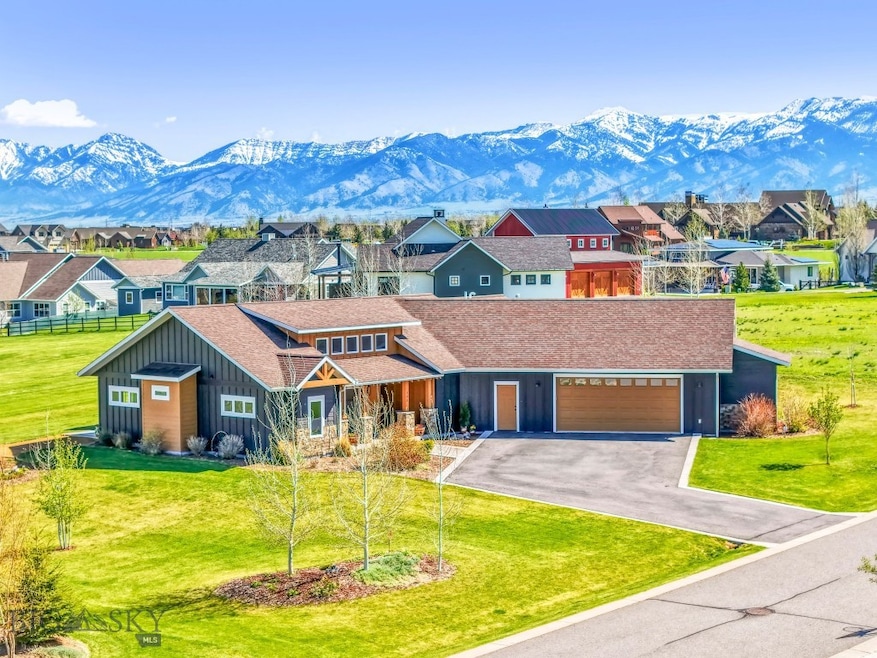
135 Higain Trail Bozeman, MT 59718
Four Corners NeighborhoodHighlights
- 2 Car Attached Garage
- Living Room
- Forced Air Heating System
- Monforton Elementary School Rated A
- Laundry Room
- Dining Room
About This Home
As of June 2025Stunning Custom Home with Unbeatable Views and Luxury Features!Welcome to this exceptional 3-bedroom, 2-bathroom home offering 2,151 square feet of thoughtfully designed living space on a generous 0.51-acre lot. From the moment you step inside, you’ll be captivated by the warmth of real hardwood floors, a beautiful see-through fireplace, and expansive windows that showcase breathtaking, unending views.The chef’s kitchen is a true showstopper—featuring custom alder cabinets with pullouts and lazy susans, granite countertops, a gas range, two ovens, a farmhouse sink, and an inviting open layout perfect for entertaining.Retreat to the spacious primary suite complete with a spa-like bath boasting a separate tub and shower, patio doors that lead to your own private outdoor oasis, and a massive walk-in closet. Two additional bedrooms offer custom closets, access to a private patio, and even a unique custom epoxy sink.Enjoy outdoor living on the expansive patio, equipped with a gas line for your BBQ and fire pit—perfect for entertaining under the stars. Relax in the saltwater hot tub as you soak in the peace and scenery around you.The oversized garage is a dream with hot and cold running water, a gas line ready for a heater, and pull-down attic stairs for ample storage space.This home is truly special and offers a rare combination of luxury, functionality, and natural beauty. A must-see to fully appreciate everything it has to offer!
Last Agent to Sell the Property
Realty One Group Peak License #RBS-109276 Listed on: 05/08/2025

Home Details
Home Type
- Single Family
Est. Annual Taxes
- $6,399
Year Built
- Built in 2016
Lot Details
- 0.51 Acre Lot
- Zoning described as RR - Rural Residential
HOA Fees
- $100 Monthly HOA Fees
Parking
- 2 Car Attached Garage
Interior Spaces
- 2,151 Sq Ft Home
- 1-Story Property
- Ceiling Fan
- Living Room
- Dining Room
- Laundry Room
Bedrooms and Bathrooms
- 3 Bedrooms
- 2 Full Bathrooms
Utilities
- Forced Air Heating System
- Heating System Uses Natural Gas
- Phone Available
Listing and Financial Details
- Assessor Parcel Number RGG68305
Community Details
Overview
- Association fees include road maintenance, snow removal
- Middle Creek Parklands Subdivision
Recreation
- Trails
Ownership History
Purchase Details
Home Financials for this Owner
Home Financials are based on the most recent Mortgage that was taken out on this home.Purchase Details
Home Financials for this Owner
Home Financials are based on the most recent Mortgage that was taken out on this home.Similar Homes in Bozeman, MT
Home Values in the Area
Average Home Value in this Area
Purchase History
| Date | Type | Sale Price | Title Company |
|---|---|---|---|
| Warranty Deed | -- | Titleone | |
| Warranty Deed | -- | Montana Title & Escrow Inc |
Mortgage History
| Date | Status | Loan Amount | Loan Type |
|---|---|---|---|
| Previous Owner | $86,550 | New Conventional | |
| Previous Owner | $496,318 | New Conventional | |
| Previous Owner | $86,550 | New Conventional | |
| Previous Owner | $459,800 | New Conventional | |
| Previous Owner | $98,570 | No Value Available | |
| Previous Owner | $373,830 | New Conventional | |
| Previous Owner | $93,600 | New Conventional |
Property History
| Date | Event | Price | Change | Sq Ft Price |
|---|---|---|---|---|
| 06/11/2025 06/11/25 | Sold | -- | -- | -- |
| 05/24/2025 05/24/25 | Pending | -- | -- | -- |
| 05/21/2025 05/21/25 | For Sale | $1,148,000 | 0.0% | $534 / Sq Ft |
| 05/10/2025 05/10/25 | Pending | -- | -- | -- |
| 05/08/2025 05/08/25 | For Sale | $1,148,000 | -- | $534 / Sq Ft |
Tax History Compared to Growth
Tax History
| Year | Tax Paid | Tax Assessment Tax Assessment Total Assessment is a certain percentage of the fair market value that is determined by local assessors to be the total taxable value of land and additions on the property. | Land | Improvement |
|---|---|---|---|---|
| 2024 | $5,676 | $1,025,700 | $0 | $0 |
| 2023 | $5,965 | $1,025,700 | $0 | $0 |
| 2022 | $4,725 | $677,400 | $0 | $0 |
| 2021 | $5,282 | $677,400 | $0 | $0 |
| 2020 | $4,856 | $539,900 | $0 | $0 |
| 2019 | $4,813 | $539,900 | $0 | $0 |
| 2018 | $4,867 | $505,500 | $0 | $0 |
| 2017 | $3,182 | $340,870 | $0 | $0 |
Agents Affiliated with this Home
-
K
Seller's Agent in 2025
Kathy Zalewski
Realty One Group Peak
(406) 404-6876
3 in this area
8 Total Sales
-

Buyer's Agent in 2025
Reese Milner
Scout Real Estate
(406) 580-0636
4 in this area
10 Total Sales
Map
Source: Big Sky Country MLS
MLS Number: 401849
APN: 06-0798-07-3-12-07-0000
- 400 Parklands Trail
- 423 Parklands Trail
- 171 Brave Heart Loop
- 33 Oasis Trail
- 646 Arrow Trail
- 32 Black Bull Trail
- 19 Charger Ln
- 33 Leachman Ln
- 50 Pattee Trail
- 104 Albrey Trail Unit C
- 55 Ghost Horse Ln Unit B
- 20 Caymus Ln Unit D
- 141 Balmoral Trail Unit B
- 1862 & 1864 Durston Rd
- 243 Tinkers Ln
- 462 Black Bull Trail Unit D
- 478 Black Bull Trail Unit C
- 31 Coolwater Way
- 47 Wickwire Way
- 25 Big Chief Trail






