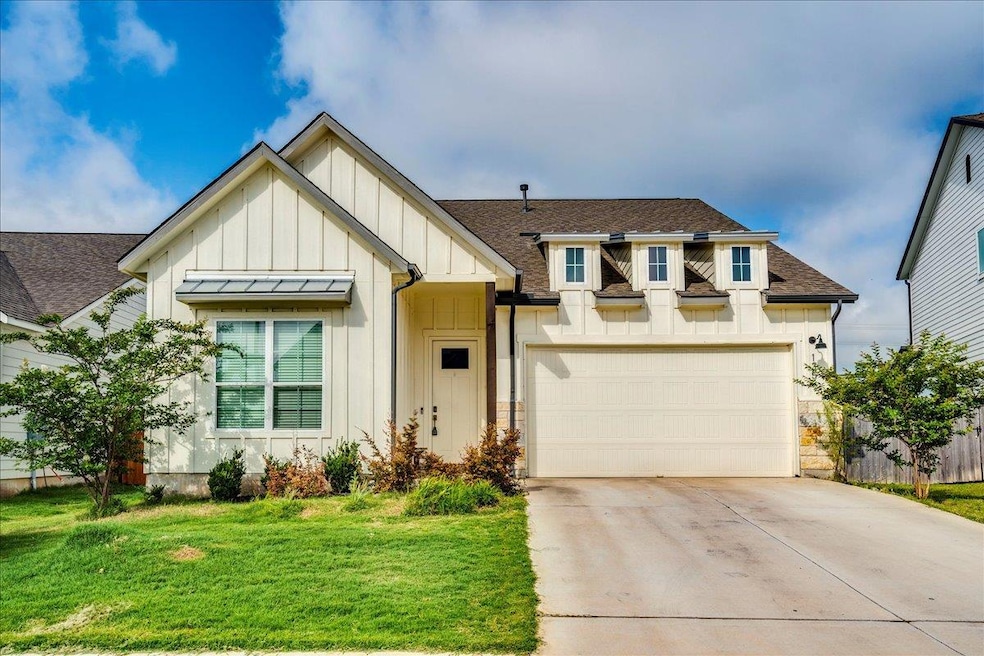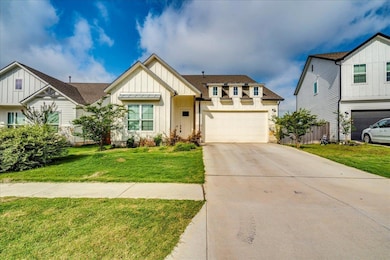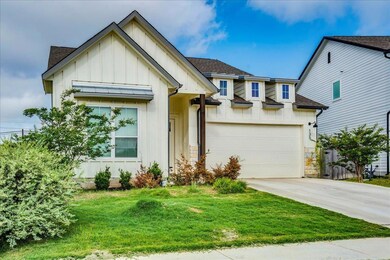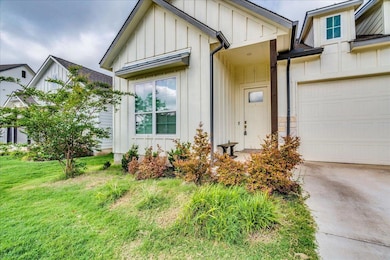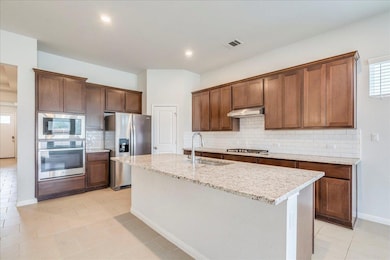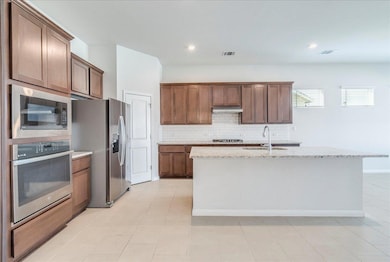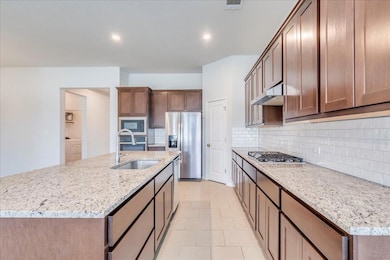Highlights
- Open Floorplan
- Private Yard
- Covered patio or porch
- R C Barton Middle School Rated A-
- Neighborhood Views
- Stainless Steel Appliances
About This Home
Discover this stunning 4-bedroom, 3-bathroom home in the Brooks Ranch community in West Kyle! With its modern layout and farmhouse charm, this home features a spacious primary suite plus a secondary bedroom with its own private bath — perfect for guests or multi-generational living. Nestled in one of Kyle’s most attractive neighborhoods, you’ll love the stylish finishes, open-concept living, and inviting curb appeal that Brooks Ranch is known for. Don’t miss your chance to call this charming West Kyle gem home!
Last Listed By
Realty One Group Prosper Brokerage Phone: (512) 557-2358 License #0637044 Listed on: 06/03/2025

Home Details
Home Type
- Single Family
Est. Annual Taxes
- $9,771
Year Built
- Built in 2022
Lot Details
- 6,534 Sq Ft Lot
- Lot Dimensions are 55x115
- North Facing Home
- Wood Fence
- Sprinkler System
- Dense Growth Of Small Trees
- Private Yard
Parking
- 2 Car Garage
- Garage Door Opener
Home Design
- Brick Exterior Construction
- Slab Foundation
- Shingle Roof
- Composition Roof
- HardiePlank Type
Interior Spaces
- 2,209 Sq Ft Home
- 1-Story Property
- Open Floorplan
- Ceiling Fan
- Blinds
- Entrance Foyer
- Neighborhood Views
Kitchen
- Breakfast Bar
- Free-Standing Range
- Microwave
- Dishwasher
- Stainless Steel Appliances
Flooring
- Carpet
- Tile
Bedrooms and Bathrooms
- 4 Main Level Bedrooms
- Walk-In Closet
- 3 Full Bathrooms
- Double Vanity
Laundry
- Dryer
- Washer
Home Security
- Smart Home
- Smart Thermostat
- Carbon Monoxide Detectors
- Fire and Smoke Detector
Outdoor Features
- Covered patio or porch
Schools
- Laura B Negley Elementary School
- R C Barton Middle School
- Jack C Hays High School
Utilities
- Central Heating and Cooling System
- Vented Exhaust Fan
- Heating System Uses Natural Gas
- Underground Utilities
- Private Water Source
- ENERGY STAR Qualified Water Heater
Listing and Financial Details
- Security Deposit $2,450
- Tenant pays for all utilities
- The owner pays for association fees
- 12 Month Lease Term
- $40 Application Fee
- Assessor Parcel Number R177804
- Tax Block B
Community Details
Overview
- Property has a Home Owners Association
- Built by BlackBurn
- Brooks Ranch Subdivision
Pet Policy
- Pet Deposit $300
- Dogs and Cats Allowed
- Breed Restrictions
Map
Source: Unlock MLS (Austin Board of REALTORS®)
MLS Number: 9061206
APN: R177804
- 520 Bottle Brush Dr
- 588 Bottle Brush Dr
- 465 Brooks Ranch Dr
- 1090 Patton Path
- 110 Saddle Cove
- 4456 Mather
- 181 Phillips Dr
- 1290 Sweet Gum
- 154 Sassafras Cove
- 1161 Verna Brooks Way
- 461 Camelia Pkwy
- 1001 Sweet Gum
- 1060 Verna Brooks Way
- 1180 Verna Brooks Way
- 413 Birch Dr
- 376 Sweet Gum
- 184 Raintree Dr
- 145 Trinity Dr
- 149 Tupelo Dr
- 952 Hometown Pkwy
