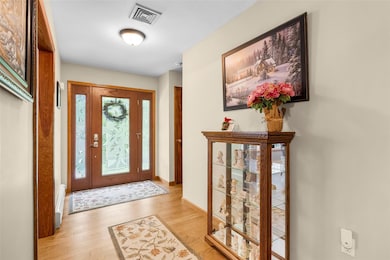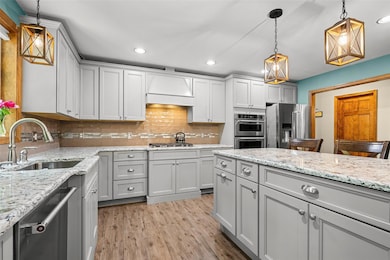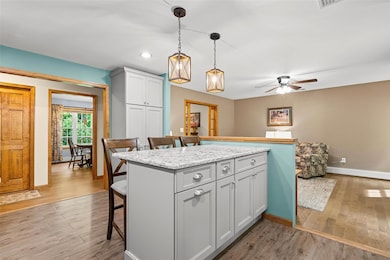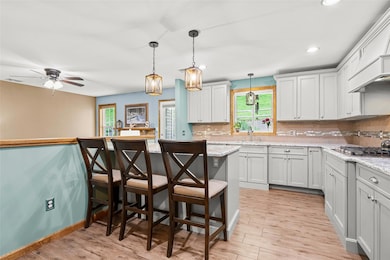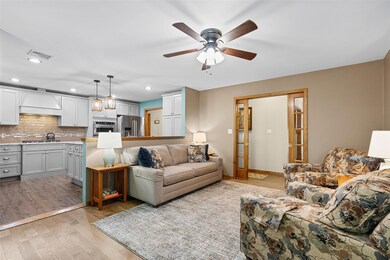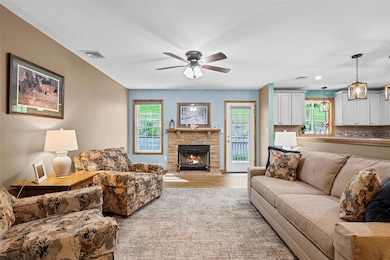
135 Hurley Rd Salt Point, NY 12578
Pleasant Valley NeighborhoodEstimated payment $4,162/month
Highlights
- Hot Property
- Eat-In Gourmet Kitchen
- Deck
- Arlington High School Rated A-
- 2.99 Acre Lot
- Private Lot
About This Home
Custom built Ranch offers the quality you deserve and want. This home has so much to offer. The kitchen must have been remodeled for all the foodies out there. Cambria quartz counters, soft close cabinets, heated floor, kitchen aide appliances, microwave wall oven combo, gas stove with vented hood to outside, recessed lighting, Island is custom with a bit more height for easy transfer of food and work prep comfort. it is outstanding. The sellers spared no expense to add quality and all the comforts to their home. Some upgrades: central air, solid six panel doors, solid oak hardwood floors, custom front door with beautiful side lights, oak treads, generator hook up. Attic has a 50 R factor, stamped concrete sidewalks, new deck, all gutters piped to underground, 10x12 utility shed that matches the house, nice patio. The 2nd most important room in the house is your on suite. A lovely private sitting room, walk in closet and stunning custom master bath, beautifully tiled and made to be comfortable yet glamorous. Other bedrooms are located on opposite the side of floor plan with common bath, also beautifully remolded. I can't wait for you to see the enormous walk-up loft. It can be finished easily, a big bonus. You don't want to miss the lower level, another bonus. Partially finished with a half bath, workshop, access to the back yard area through the Bilko doors and another surprise you will have to come see for yourself. The value of this home does not stop, its jaw dropping. They also have custom landscaping with gorgeous stone walls and lots or perineal flowers. This is a special one. The one you have been waiting for.
Listing Agent
BHHS Hudson Valley Properties Brokerage Phone: 845-473-1650 License #30AY0791919 Listed on: 05/28/2025

Co-Listing Agent
BHHS Hudson Valley Properties Brokerage Phone: 845-473-1650 License #10401385094
Home Details
Home Type
- Single Family
Est. Annual Taxes
- $12,684
Year Built
- Built in 2009
Lot Details
- 2.99 Acre Lot
- Stone Wall
- Landscaped
- Private Lot
- Lot Has A Rolling Slope
- Back and Front Yard
Parking
- 2 Car Garage
- Garage Door Opener
Home Design
- Ranch Style House
- Vinyl Siding
Interior Spaces
- 3,045 Sq Ft Home
- Built-In Features
- Ceiling Fan
- Recessed Lighting
- Chandelier
- Wood Burning Fireplace
- Double Pane Windows
- Casement Windows
- Entrance Foyer
- Living Room with Fireplace
- Formal Dining Room
- Storage
Kitchen
- Eat-In Gourmet Kitchen
- Breakfast Bar
- Oven
- Dishwasher
- Stainless Steel Appliances
- Kitchen Island
Flooring
- Wood
- Radiant Floor
- Concrete
- Ceramic Tile
Bedrooms and Bathrooms
- 3 Bedrooms
- En-Suite Primary Bedroom
- Walk-In Closet
- Double Vanity
Laundry
- Laundry Room
- Dryer
- Washer
Partially Finished Basement
- Basement Fills Entire Space Under The House
- Basement Storage
Home Security
- Video Cameras
- Storm Doors
- Fire and Smoke Detector
Outdoor Features
- Courtyard
- Deck
- Patio
- Shed
- Private Mailbox
- Porch
Schools
- Traver Road Primary Elementary School
- Lagrange Middle School
- Arlington High School
Utilities
- Central Air
- Heating System Uses Oil
- Well
- Electric Water Heater
- Water Softener is Owned
- Septic Tank
Listing and Financial Details
- Assessor Parcel Number 134400-6465-04-550013-0000
Map
Home Values in the Area
Average Home Value in this Area
Tax History
| Year | Tax Paid | Tax Assessment Tax Assessment Total Assessment is a certain percentage of the fair market value that is determined by local assessors to be the total taxable value of land and additions on the property. | Land | Improvement |
|---|---|---|---|---|
| 2023 | $12,115 | $329,300 | $160,100 | $169,200 |
Property History
| Date | Event | Price | Change | Sq Ft Price |
|---|---|---|---|---|
| 05/28/2025 05/28/25 | For Sale | $585,000 | -- | $192 / Sq Ft |
Similar Homes in Salt Point, NY
Source: OneKey® MLS
MLS Number: 868399
APN: 134400-6465-04-550013-0000
- 114 Hurley Rd
- 0 Creek Rd Unit ONEH6271048
- 27 Gallagher Dr
- 65 O' Halloran Cir
- 235 Pine Hill Rd
- 106 Davis Rd
- 185 Creek Rd
- 6 Swain Dr
- 1912 Salt Point Turnpike
- 52 Eleanor Dr
- 30 Clinton Hollow Rd
- 103 Hibernia Heights Dr
- 58 Travis Rd
- 25 Hibernia Heights Dr
- 106 Stream Ln
- 216 Lakeshore Dr
- 129 Clinton Corners Rd
- 258 Fox Run Rd
- 774 Traver Rd
- 0 Gretna Rd

