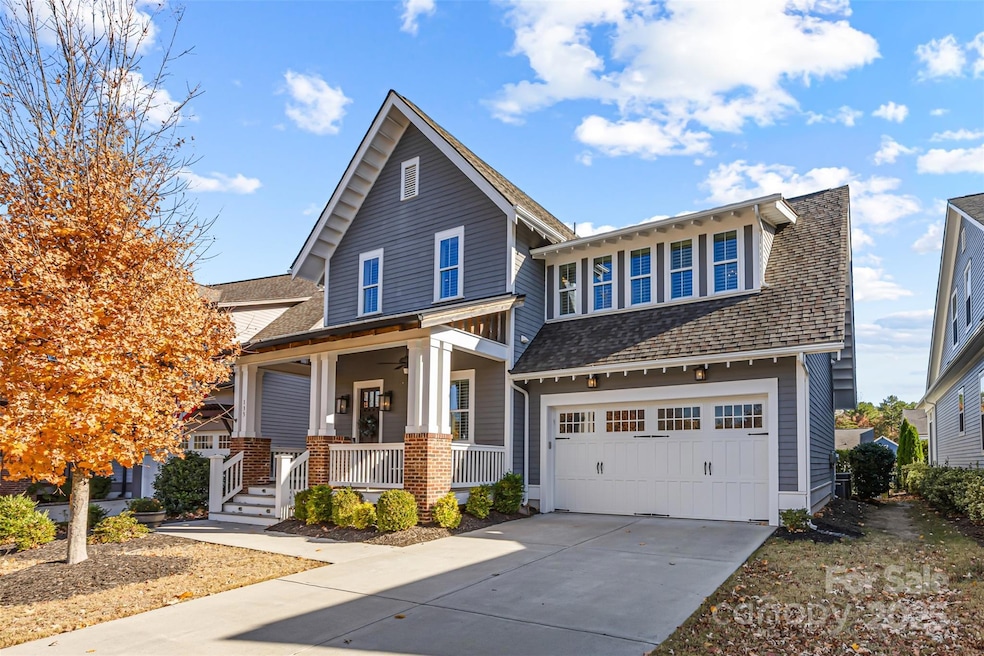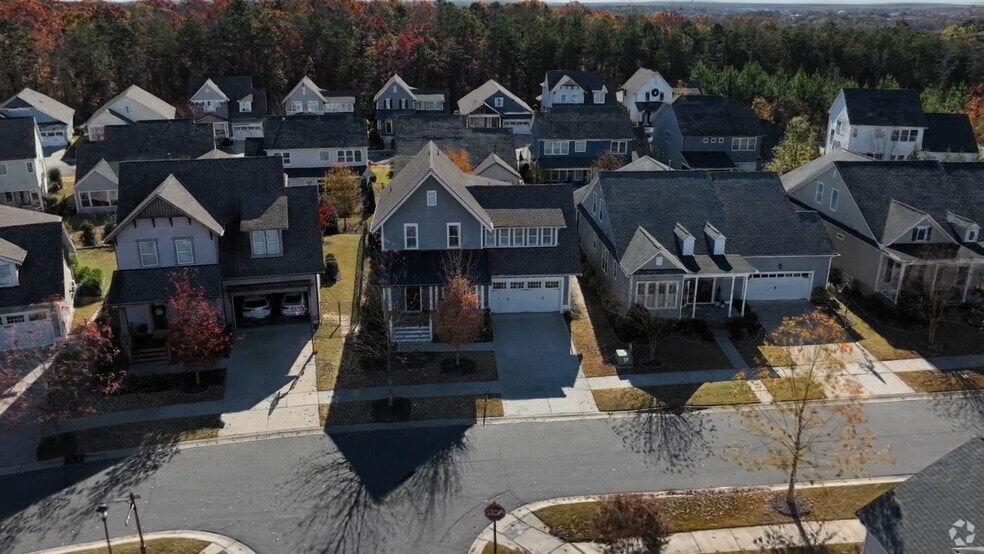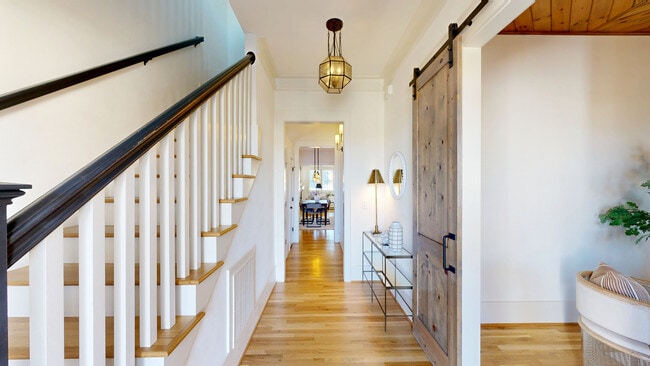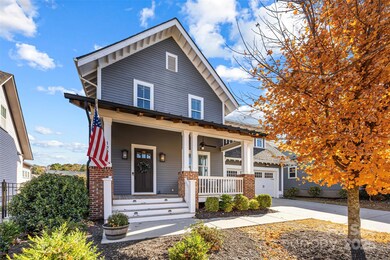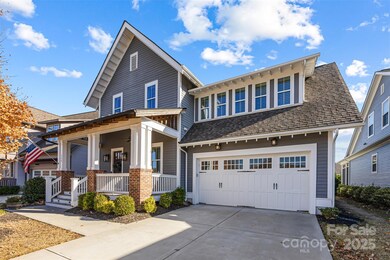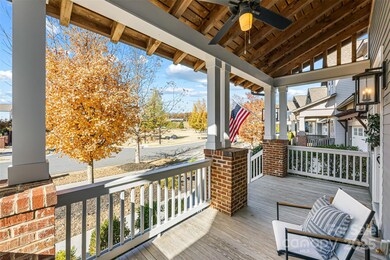
135 Inspired Way Fort Mill, SC 29708
Baxter Village NeighborhoodEstimated payment $4,975/month
Highlights
- Fitness Center
- Clubhouse
- Community Pool
- Banks Trail Middle School Rated A+
- Wood Flooring
- Covered Patio or Porch
About This Home
Discover this stunning home in the highly sought-after Masons Bend community in Fort Mill, SC. Designed with style and function in mind, the gourmet kitchen features a quartz island, premium cabinetry, and a gas cooktop, perfect for everyday meals or entertaining. The open floor plan flows into a spacious dining area and great room with a coffered ceiling and fireplace.
On the main level, enjoy a private home office with barn doors and a luxurious primary suite with a spa-like bath and custom walk-in closets. A drop zone and upgraded laundry room with granite counters and cabinetry add convenience. Upstairs offers a loft, three bedrooms, a Jack and Jill bath, and another full bath.
Outdoor living shines with a screened porch (added 2023), extended patio (added 2022), and a fenced backyard ideal for warm Carolina evenings. Washer, Dryer and Refrigerator will convey with the home.
Masons Bend features resort-style amenities, top-rated Fort Mill schools, and a prime location close to shopping, dining, and Uptown Charlotte. This home sits directly across from Harris Green, a large community green space that hosts neighborhood events and gatherings throughout the year. Schedule a private tour today before this one is gone!
Listing Agent
EXP Realty LLC Rock Hill Brokerage Email: nicole@turnthekeywithme.com License #122073 Listed on: 09/12/2025

Home Details
Home Type
- Single Family
Est. Annual Taxes
- $6,096
Year Built
- Built in 2017
Lot Details
- Lot Dimensions are 53x130x60x130
- Fenced
HOA Fees
- $110 Monthly HOA Fees
Parking
- 2 Car Attached Garage
- Front Facing Garage
- Driveway
Home Design
- Architectural Shingle Roof
Interior Spaces
- 2-Story Property
- Ceiling Fan
- Great Room with Fireplace
- Crawl Space
- Carbon Monoxide Detectors
Kitchen
- Electric Oven
- Gas Range
- Microwave
- Plumbed For Ice Maker
- Dishwasher
- Disposal
Flooring
- Wood
- Carpet
- Tile
Bedrooms and Bathrooms
Laundry
- Laundry Room
- Electric Dryer Hookup
Outdoor Features
- Covered Patio or Porch
Schools
- Kings Town Elementary School
- Banks Trail Middle School
- Catawba Ridge High School
Utilities
- Forced Air Heating and Cooling System
- Heating System Uses Natural Gas
- Electric Water Heater
- Cable TV Available
Listing and Financial Details
- Assessor Parcel Number 020-30-01-036
Community Details
Overview
- Cams Association
- Built by Saussy Burbank
- Masons Bend Subdivision
- Mandatory home owners association
Amenities
- Picnic Area
- Clubhouse
Recreation
- Community Playground
- Fitness Center
- Community Pool
- Trails
3D Interior and Exterior Tours
Floorplans
Map
Home Values in the Area
Average Home Value in this Area
Tax History
| Year | Tax Paid | Tax Assessment Tax Assessment Total Assessment is a certain percentage of the fair market value that is determined by local assessors to be the total taxable value of land and additions on the property. | Land | Improvement |
|---|---|---|---|---|
| 2025 | $6,096 | $25,398 | $5,248 | $20,150 |
| 2024 | $5,364 | $22,085 | $4,000 | $18,085 |
| 2023 | $5,244 | $22,085 | $4,000 | $18,085 |
| 2022 | $5,090 | $22,085 | $4,000 | $18,085 |
| 2021 | -- | $16,605 | $4,000 | $12,605 |
| 2020 | $4,002 | $16,605 | $0 | $0 |
| 2019 | $5,749 | $20,680 | $0 | $0 |
| 2018 | $6,011 | $20,680 | $0 | $0 |
| 2017 | $1,836 | $3,600 | $0 | $0 |
| 2016 | $1,722 | $3,600 | $0 | $0 |
Property History
| Date | Event | Price | List to Sale | Price per Sq Ft | Prior Sale |
|---|---|---|---|---|---|
| 10/31/2025 10/31/25 | For Sale | $825,000 | 0.0% | $268 / Sq Ft | |
| 09/13/2025 09/13/25 | Pending | -- | -- | -- | |
| 09/12/2025 09/12/25 | For Sale | $825,000 | +42.0% | $268 / Sq Ft | |
| 05/06/2021 05/06/21 | Sold | $581,000 | -- | $191 / Sq Ft | View Prior Sale |
| 03/05/2021 03/05/21 | Pending | -- | -- | -- |
Purchase History
| Date | Type | Sale Price | Title Company |
|---|---|---|---|
| Warranty Deed | $581,000 | None Available | |
| Deed | $541,500 | None Available | |
| Limited Warranty Deed | $1,263,403 | -- |
Mortgage History
| Date | Status | Loan Amount | Loan Type |
|---|---|---|---|
| Open | $464,800 | New Conventional | |
| Previous Owner | $424,100 | New Conventional |
About the Listing Agent

Nicole Feenstra - eXp Realty
+1 (917) 858-0495
nicole@turnthekeywithme.com
www.turnthekeywithme.com
Thinking about buying, selling, or relocating to Fort Mill, Tega Cay, Rock Hill, or the Charlotte Metro Region? You’re in the right place! I’m Nicole Feenstra, a licensed real estate agent with eXp Realty, and I’ve helped many families make their move with confidence.
I can help you with everything you need to know about the local market, best neighborhoods, and insider
Nicole's Other Listings
Source: Canopy MLS (Canopy Realtor® Association)
MLS Number: 4301482
APN: 0203001036
- 230 1st St S
- 222 1st St S
- 6246 Six String Ct
- 1709 Doves Rd
- 2053 Suttonview Rd
- 2026 Suttonview Rd
- 3017 Patchwork Ct
- 2225 Masons Bend Dr
- 160 First St N
- 1629 and 1631 Harris Rd
- 479 Delta Dr
- 507 Delta Dr
- 482 Delta Dr
- 480 Delta Dr Unit 6162/480
- 628 Fountain Ct
- 1628 Spring Blossom Trail
- 804 Eddy Dr
- 218 Tail Race Ln
- 1214 Brook Crest Ln
- 1542 Maypine Commons Way
- 1065 Traditions Dr
- 1817 Paces River Ave
- 2300 Forest Ridge Dr
- 652 Herrons Ferry Rd
- 326 Hyssop Ct
- 100 Bollin Cir
- 799 Herrons Ferry Rd
- 1364 Riverview Rd
- 1466 Riverwood Ct
- 1132 Drayton Ct
- 425 Cassia Ct
- 1120 Drayton Ct
- 1825 Heather Square
- 517 Pink Moon Dr
- 1304 Stoneypointe Dr
- 2091 Dutchman Dr
- 1 Peach Ln
- 752 Patriot Pkwy
- 793 Patriot Pkwy
- 8550 Nb Interstate 77 St Unit ID1344175P
