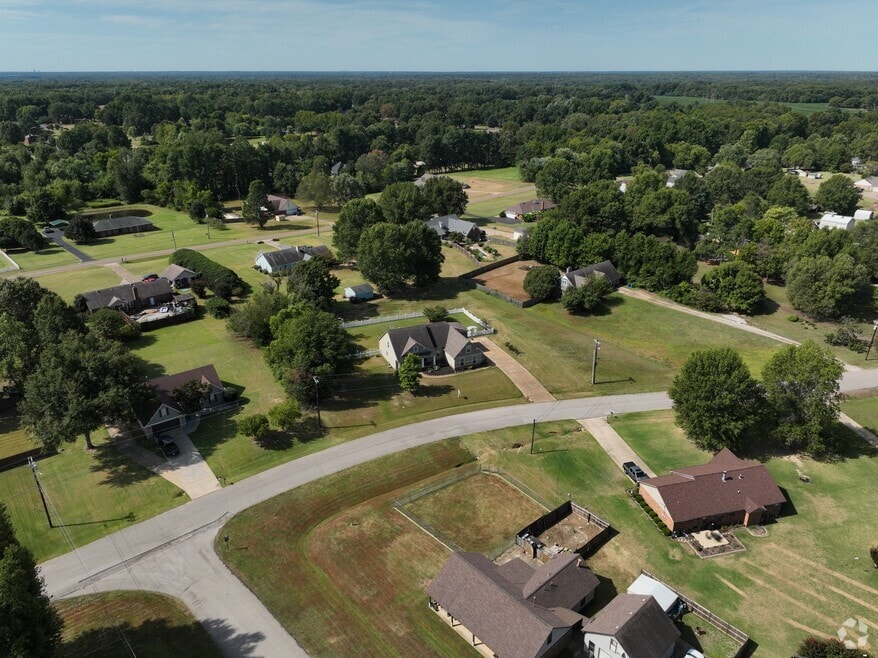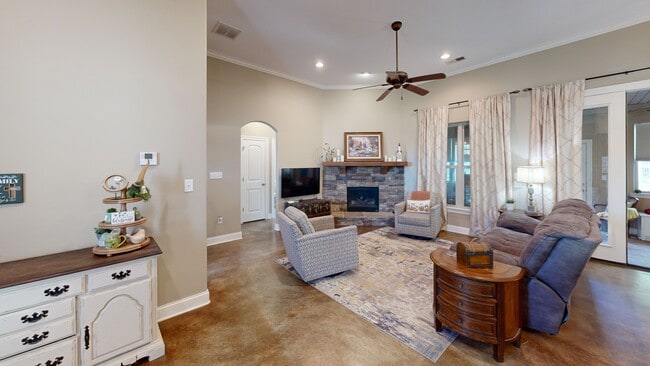
Estimated payment $2,383/month
Highlights
- Hot Property
- Updated Kitchen
- Traditional Architecture
- Atoka Elementary School Rated A-
- Vaulted Ceiling
- 1 Fireplace
About This Home
Experience evenings on the inviting front porch or watch the kids from the back patio of this Blades Estates home. Nestled in a sought-after neighborhood, this 4-bedroom, 3-bath beauty blends comfort with refined luxury. The backyard is enclosed by an elegant white, weather-proof fence, providing secure, low-maintenance outdoor space. The home features finished concrete floors for durable, contemporary appeal and is Energy Star rated for efficiency. Inside, a spacious great room flows to a breakfast area and a bright, chef-inspired kitchen. The split-bedroom layout, enhanced by vaulted ceilings, creates an open, airy feel. The versatile second-level fourth bedroom functions as a private studio with a sitting area and a full bathroom—perfect for guests, a teen retreat, or a home office. This home is a true must-see—where thoughtful design meets livability, and outdoor spaces invite you to unwind. Schedule your tour to experience the lifestyle this property offers.
Home Details
Home Type
- Single Family
Est. Annual Taxes
- $1,891
Year Built
- Built in 2015
Lot Details
- 1.05 Acre Lot
- Landscaped
- Level Lot
- Few Trees
Home Design
- Traditional Architecture
- Vinyl Siding
Interior Spaces
- 2,000-2,199 Sq Ft Home
- 2,366 Sq Ft Home
- 1-Story Property
- Smooth Ceilings
- Vaulted Ceiling
- 1 Fireplace
- Double Pane Windows
- Dining Room
- Open Floorplan
- Den
- Sun or Florida Room
- Fire and Smoke Detector
Kitchen
- Updated Kitchen
- Breakfast Area or Nook
- Eat-In Kitchen
- Breakfast Bar
- Kitchen Island
Flooring
- Partially Carpeted
- Concrete
- Tile
Bedrooms and Bathrooms
- 4 Bedrooms | 3 Main Level Bedrooms
- Split Bedroom Floorplan
- En-Suite Bathroom
- Walk-In Closet
- 3 Full Bathrooms
Laundry
- Laundry Room
- Washer and Dryer Hookup
Parking
- 2 Car Garage
- Side Facing Garage
- Garage Door Opener
- Driveway
Additional Features
- Covered Patio or Porch
- Central Heating and Cooling System
Community Details
- Blaydes Est Sec H Resubdiv Subdivision
Listing and Financial Details
- Assessor Parcel Number 143C 143D A01600
3D Interior and Exterior Tours
Floorplans
Map
Home Values in the Area
Average Home Value in this Area
Tax History
| Year | Tax Paid | Tax Assessment Tax Assessment Total Assessment is a certain percentage of the fair market value that is determined by local assessors to be the total taxable value of land and additions on the property. | Land | Improvement |
|---|---|---|---|---|
| 2024 | $1,891 | $83,825 | $8,750 | $75,075 |
| 2023 | $1,891 | $83,825 | $8,750 | $75,075 |
| 2022 | $1,801 | $58,675 | $6,425 | $52,250 |
| 2021 | $1,772 | $58,675 | $6,425 | $52,250 |
| 2020 | $1,771 | $58,675 | $6,425 | $52,250 |
| 2019 | $1,875 | $52,225 | $6,425 | $45,800 |
| 2018 | $1,853 | $51,600 | $6,425 | $45,175 |
| 2017 | $1,481 | $51,600 | $6,425 | $45,175 |
| 2016 | $1,481 | $46,000 | $6,425 | $39,575 |
| 2015 | $1,480 | $46,000 | $6,425 | $39,575 |
| 2014 | $191 | $6,428 | $0 | $0 |
Property History
| Date | Event | Price | List to Sale | Price per Sq Ft |
|---|---|---|---|---|
| 09/01/2025 09/01/25 | For Sale | $425,000 | -- | $213 / Sq Ft |
Purchase History
| Date | Type | Sale Price | Title Company |
|---|---|---|---|
| Deed | -- | -- | |
| Deed | -- | -- | |
| Deed | $119,618 | -- | |
| Warranty Deed | $110,500 | -- | |
| Warranty Deed | $14,000 | -- | |
| Deed | -- | -- |
About the Listing Agent

Ken is more than just a seasoned real estate professional—he’s your dedicated coach, committed to guiding you through every step of your journey with the strategic insight and leadership of a championship mentor. His extensive background in marketing and creative leadership sets him apart, giving him a unique edge in understanding how to position your property or navigate the market with precision and impact.
Ken’s career began in the creative world as an Art Director at a boutique
Ken's Other Listings
Source: Memphis Area Association of REALTORS®
MLS Number: 10204729
APN: 143C-A-016.00
- 239 Blaydes Dr
- 298 Anita Dr
- 461 Blaydes Dr
- 235 Hawthorn Ln
- 56 Madison Dr
- 665 Betty Boyd Ln
- 523 Sterling Ridge Dr
- 82 Ridge Top Cove
- 135 Duncan Dr
- 76 Tealwood Cove
- 242 Timothy Rd
- 210 Duncan Dr
- 336 Sterling Ridge Dr
- 63 Kingston Ave
- 10 Eureka Trail
- 235 Kingston Ave
- 102 Trinity Cove
- 425 Eureka Trail
- 5387 Portersville Rd
- 33 Ward Ln
- 234 Oxford Dr
- 48 Sweetwoods Dr
- 90 Webster Cove
- 1578 Atoka Idaville Rd
- 185 Capital Way
- 498 Tipton Lake Cir W
- 61 Franklin Square Dr
- 200 Brighton Village Loop
- 231 Woodshire Ln
- 12 Villa Ln
- 7672 Marvin Rd
- 47 Sean Cove
- 6895 Southknoll Ave
- 2929 Munford Giltedge Rd
- 3901 Munford Giltedge Rd
- 9496 Holly Grove Rd
- 8456 Golden Hawk Dr
- 8594 Blue Creek Cir
- 97 Riverchase Dr
- 7031 Saddlebrook Dr





