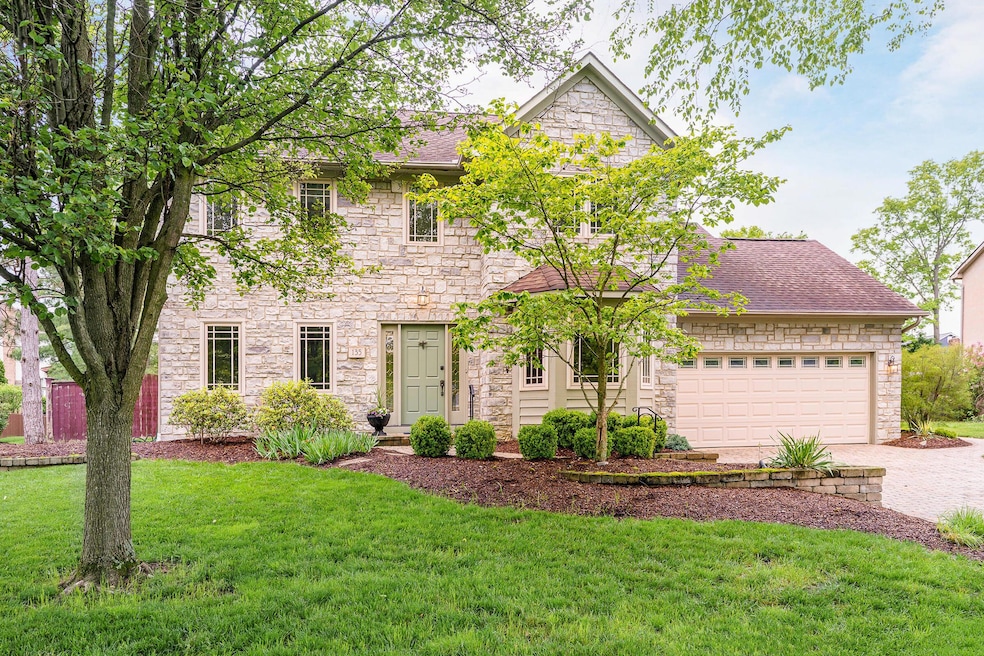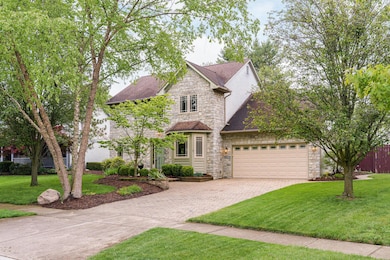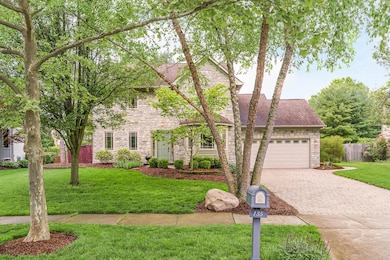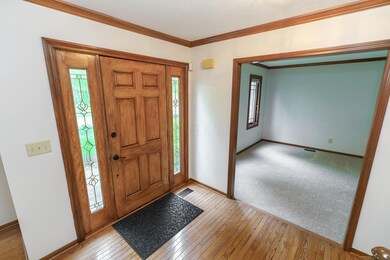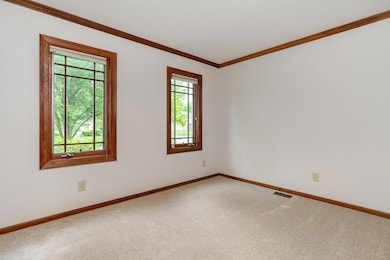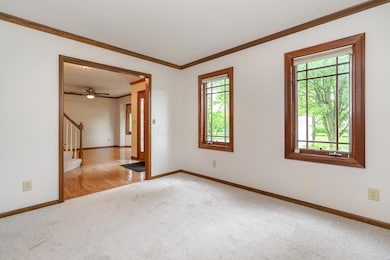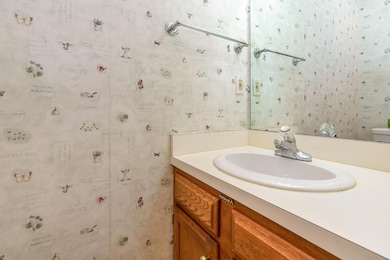
135 Juniper Ave Westerville, OH 43081
Estimated payment $3,405/month
Highlights
- Very Popular Property
- Contemporary Architecture
- Patio
- Westerville-North High School Rated A-
- 2 Car Attached Garage
- Garden Bath
About This Home
This home features the floor plan you have been waiting for combined with a generously sized backyard in an outstanding neighborhood. The kitchen features an island with counter seating, a bay window and a gas cooktop and Bosch dishwasher. The Kitchen opens up to the family room and a door from the kitchen provides easy access to the patio and yard. The two additional rooms on the first floor could be used as a dining room, living room or office space. First floor laundry and attached garage. On the second floor, the primary suite features a sizable walk-in closet, ample natural light and a recently renovated bathroom featuring a soaking tub with jets, heated floors, two sinks and timeless finishes including a quartz countertop. The three additional bedrooms upstairs are all of good size and offer plenty of closet space. The additional second floor bath was tastefully renovated in 2024. The finished lower level offers approximately 485 sq feet of additional finished space with Owens Corning sound control paneled walls. The backyard may be your favorite feature of the house with plenty of space for play and blooming landscaping including mature pine trees, a Japanese maple, azalea and raised beds for gardening. Plus, a paver patio offers entertaining space. Close proximity to downtown Westerville and Otterbein University. Open house Saturday 5/17, 1pm to 3 pm. See A2A remarks.
Open House Schedule
-
Saturday, May 17, 20252:00 to 4:00 pm5/17/2025 2:00:00 PM +00:005/17/2025 4:00:00 PM +00:00Hosted by Stefanie Halbert.Add to Calendar
Home Details
Home Type
- Single Family
Est. Annual Taxes
- $7,651
Year Built
- Built in 1990
Lot Details
- 0.3 Acre Lot
- Irrigation
Parking
- 2 Car Attached Garage
Home Design
- Contemporary Architecture
- Block Foundation
- Stucco Exterior
- Stone Exterior Construction
Interior Spaces
- 2,014 Sq Ft Home
- 2-Story Property
- Gas Log Fireplace
- Insulated Windows
- Carpet
- Basement
Kitchen
- Gas Range
- Microwave
- Dishwasher
Bedrooms and Bathrooms
- 4 Bedrooms
- Garden Bath
Outdoor Features
- Patio
Utilities
- Forced Air Heating and Cooling System
- Gas Water Heater
Listing and Financial Details
- Assessor Parcel Number 080-010619
Map
Home Values in the Area
Average Home Value in this Area
Tax History
| Year | Tax Paid | Tax Assessment Tax Assessment Total Assessment is a certain percentage of the fair market value that is determined by local assessors to be the total taxable value of land and additions on the property. | Land | Improvement |
|---|---|---|---|---|
| 2024 | $7,651 | $134,620 | $40,430 | $94,190 |
| 2023 | $7,488 | $134,610 | $40,425 | $94,185 |
| 2022 | $7,168 | $98,390 | $15,750 | $82,640 |
| 2021 | $7,228 | $98,390 | $15,750 | $82,640 |
| 2020 | $7,208 | $98,390 | $15,750 | $82,640 |
| 2019 | $5,894 | $75,950 | $15,750 | $60,200 |
| 2018 | $5,971 | $75,950 | $15,750 | $60,200 |
| 2017 | $6,081 | $75,950 | $15,750 | $60,200 |
| 2016 | $6,365 | $75,920 | $20,410 | $55,510 |
| 2015 | $6,165 | $75,920 | $20,410 | $55,510 |
| 2014 | $6,169 | $75,920 | $20,410 | $55,510 |
| 2013 | $3,080 | $75,915 | $20,405 | $55,510 |
Property History
| Date | Event | Price | Change | Sq Ft Price |
|---|---|---|---|---|
| 05/15/2025 05/15/25 | For Sale | $499,000 | -- | $248 / Sq Ft |
Purchase History
| Date | Type | Sale Price | Title Company |
|---|---|---|---|
| Deed | $152,500 | -- |
Mortgage History
| Date | Status | Loan Amount | Loan Type |
|---|---|---|---|
| Open | $165,800 | New Conventional | |
| Open | $386,587 | Future Advance Clause Open End Mortgage | |
| Open | $583,030 | New Conventional | |
| Closed | $174,400 | New Conventional | |
| Closed | $221,375 | Credit Line Revolving | |
| Closed | $50,000 | Credit Line Revolving | |
| Closed | $186,000 | Unknown | |
| Closed | $16,700 | Credit Line Revolving | |
| Closed | $183,000 | Unknown |
Similar Homes in Westerville, OH
Source: Columbus and Central Ohio Regional MLS
MLS Number: 225016593
APN: 080-010619
- 358 Wildwood Dr
- 559 Matthew Ct
- 610 Michael Ave
- 346 E Park St
- 250 E Park St
- 336 E Plum St
- 356 Wyndham Park S
- 320 Buck Run Trail Unit 320
- 343 Olde Mill Dr
- 708 Sugar Ct
- 717 Collingwood Dr
- 104 Debbie Dr
- 235 Red Barn Ct
- 16 W Park St
- 138 S Spring Rd
- 363 Cheyenne Dr
- 508 Straiton Square
- 101 Cherokee Dr
- 384 Cherrington Rd
- 751 Kingsmead Rd Unit 20751
