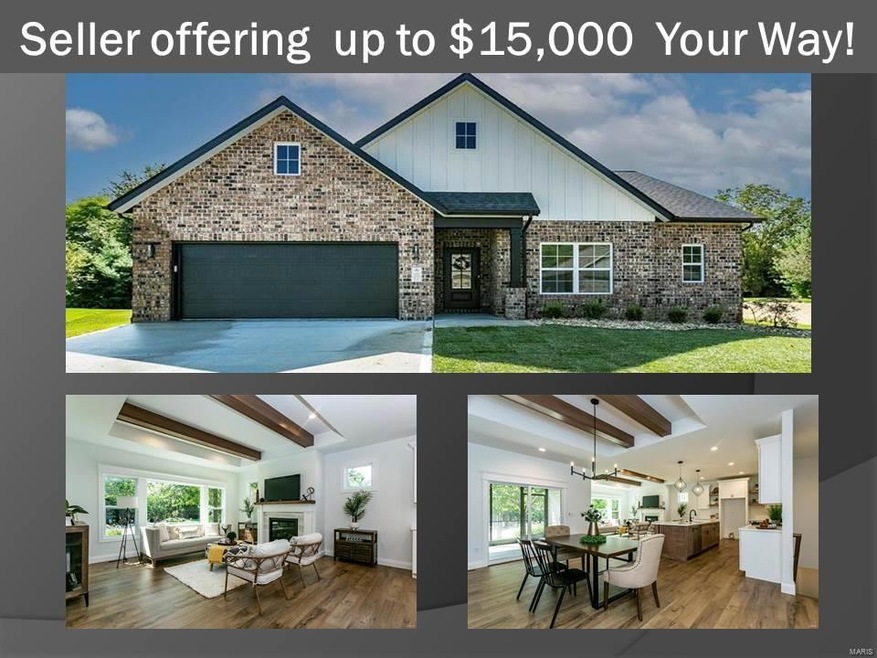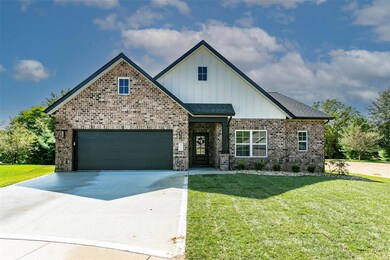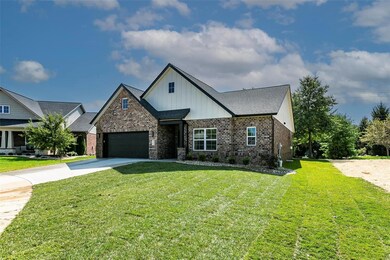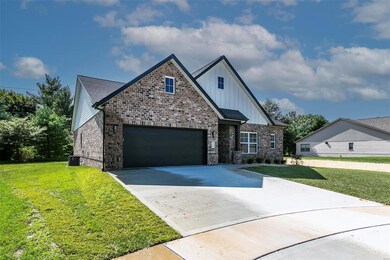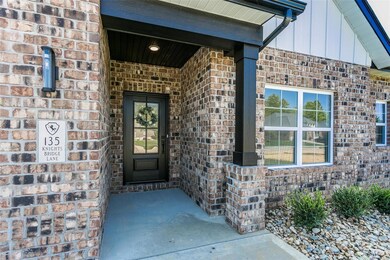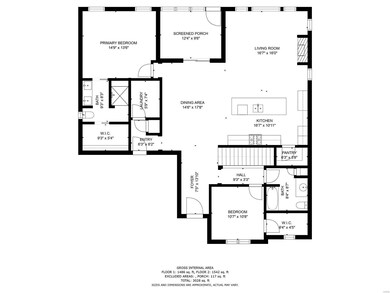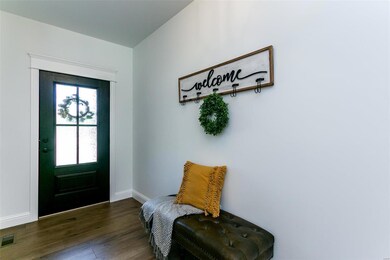
135 Knights Bridge Ln Edwardsville, IL 62025
Estimated Value: $424,000 - $603,000
Highlights
- New Construction
- Primary Bedroom Suite
- Contemporary Architecture
- Liberty Middle School Rated A-
- Open Floorplan
- Great Room with Fireplace
About This Home
As of April 2023SELLER IS ALL ABOUT YOU!! Seller is willing to credit, at closing, up to $15,000 w/an acceptable offer. Want closing cost credits? Buy down interest rate? Add more upgrades & amenities? The choice is yours! Now is the time to ENJOY THE FINER THINGS IN LIFE w/ this GORGEOUS villa! Benefit from the added bonus of avoiding mowing this summer & the shoveling of snow this winter- all the while you get the lifestyle you deserve-a more carefree & fun-filled life! Inside, one will appreciate the fine finishes; open living space as well as covered & screened outdoor living space; Amish kitchen cabinets & a solid surface island; a large master suite w/en-suite is highlighted w/a walk-in tiled shower; a 2nd bedroom/flex room-distanced from the master suite- making a great family/guest bedroom offering quiet enjoyment. The LL features a bedroom w/egress window, full bath & family room. Nestled w/in a quaint 18-home neighborhood- convenient to shopping, restaurants, YMCA, MCT bike trails & more!
Last Agent to Sell the Property
RE/MAX Alliance License #471000298 Listed on: 09/14/2022

Last Buyer's Agent
Berkshire Hathaway HomeServices Select Properties License #475193997

Home Details
Home Type
- Single Family
Year Built
- 2021
Lot Details
- Lot Dimensions are 47 x 52
- Cul-De-Sac
HOA Fees
- $245 Monthly HOA Fees
Parking
- 2 Car Attached Garage
- Garage Door Opener
Home Design
- Contemporary Architecture
- Villa
- Brick Veneer
- Vinyl Siding
Interior Spaces
- 1-Story Property
- Open Floorplan
- Historic or Period Millwork
- Gas Fireplace
- Great Room with Fireplace
- Family Room
- Formal Dining Room
- Fire and Smoke Detector
- Laundry on main level
Kitchen
- Walk-In Pantry
- Gas Oven or Range
- Microwave
- Dishwasher
- Kitchen Island
- Built-In or Custom Kitchen Cabinets
- Disposal
Bedrooms and Bathrooms
- 3 Bedrooms | 2 Main Level Bedrooms
- Primary Bedroom Suite
- Split Bedroom Floorplan
- Walk-In Closet
- Dual Vanity Sinks in Primary Bathroom
- Shower Only
Partially Finished Basement
- Basement Fills Entire Space Under The House
- Sump Pump
- Finished Basement Bathroom
Accessible Home Design
- Roll-in Shower
Schools
- Edwardsville Dist 7 Elementary And Middle School
- Edwardsville High School
Utilities
- Forced Air Heating and Cooling System
- Heating System Uses Gas
- Electric Water Heater
Listing and Financial Details
- Assessor Parcel Number 14-2-15-24-10-101-008
Community Details
Overview
- Built by Spencer Homes, LLC
Recreation
- Recreational Area
Ownership History
Purchase Details
Home Financials for this Owner
Home Financials are based on the most recent Mortgage that was taken out on this home.Purchase Details
Purchase Details
Home Financials for this Owner
Home Financials are based on the most recent Mortgage that was taken out on this home.Similar Homes in Edwardsville, IL
Home Values in the Area
Average Home Value in this Area
Purchase History
| Date | Buyer | Sale Price | Title Company |
|---|---|---|---|
| Carlson Trust | -- | First American Title Insurance | |
| Carlson Jane | $550,000 | First American Title Insurance | |
| Spencer Homes Llc | -- | First American Title Insuran |
Mortgage History
| Date | Status | Borrower | Loan Amount |
|---|---|---|---|
| Previous Owner | Spencer Homes Llc | $396,800 | |
| Previous Owner | Infinity Land Group Llc | $890,000 |
Property History
| Date | Event | Price | Change | Sq Ft Price |
|---|---|---|---|---|
| 04/19/2023 04/19/23 | Sold | $549,900 | 0.0% | $204 / Sq Ft |
| 04/07/2023 04/07/23 | Pending | -- | -- | -- |
| 01/05/2023 01/05/23 | For Sale | $549,900 | 0.0% | $204 / Sq Ft |
| 12/31/2022 12/31/22 | Off Market | $549,900 | -- | -- |
| 09/14/2022 09/14/22 | For Sale | $549,900 | -- | $204 / Sq Ft |
Tax History Compared to Growth
Tax History
| Year | Tax Paid | Tax Assessment Tax Assessment Total Assessment is a certain percentage of the fair market value that is determined by local assessors to be the total taxable value of land and additions on the property. | Land | Improvement |
|---|---|---|---|---|
| 2023 | -- | $110,620 | $24,450 | $86,170 |
| 2022 | $25 | $340 | $340 | $0 |
| 2021 | $24 | $320 | $320 | $0 |
| 2020 | $23 | $310 | $310 | $0 |
| 2019 | $23 | $300 | $300 | $0 |
| 2018 | $22 | $280 | $280 | $0 |
| 2017 | $21 | $270 | $270 | $0 |
| 2016 | $19 | $270 | $270 | $0 |
| 2015 | -- | $250 | $250 | $0 |
Agents Affiliated with this Home
-
Kathy Malawy

Seller's Agent in 2023
Kathy Malawy
RE/MAX
(618) 977-2803
43 in this area
166 Total Sales
-
Stacey Ritter

Buyer's Agent in 2023
Stacey Ritter
Berkshire Hathway Home Services
(618) 741-6053
14 in this area
49 Total Sales
Map
Source: MARIS MLS
MLS Number: MIS22060374
APN: 14-2-15-24-10-101-008
- 101 Knights Bridge Ln
- 7006 Missionary Ridge Ct
- 7032 Koufax Ct
- 3355 Garvey Ln
- 2204 Little Round Top Dr
- 33 W Southcrest Cir
- 2608 Hunters Ridge
- 3328 Drysdale Ct
- 2806 Hunters Crossing Dr
- 30 Shiloh Ct
- 7121 Lost Oak Dr
- 7036 Alston Ct
- 9 E Picketts Crossing
- 7048 Alston Ct
- 3478 Manassas Dr
- 3455 Whiston Ln
- 14 Berry Patch Ln
- 7142 Buckland Ct
- 3510 Vicksburg Dr
- 1311 Springbrooke Dr
- 135 Knights Bridge Ln
- 139 Knights Bridge Ln
- 999 Goshen Xxx Rd
- 127 Knights Bridge Ln
- 144 Knights Bridge Ln
- 128 Knights Bridge Ln
- 123 Knights Bridge Ln
- 136 Knights Bridge Ln
- 1 Goshen Woods Estate
- 124 Knights Bridge Ln
- 1 Goshen Woods Estate
- 119 Knights Bridge Ln
- 120 Knights Bridge Ln
- 16 Goshen Woods Estate
- 7 Yorkshire Ct
- 115 Knights Bridge Ln
- 115 Knights Bridge Ln
- 9 Yorkshire Ct
- 7001 Goshen Rd
- 116 Knights Bridge Ln
