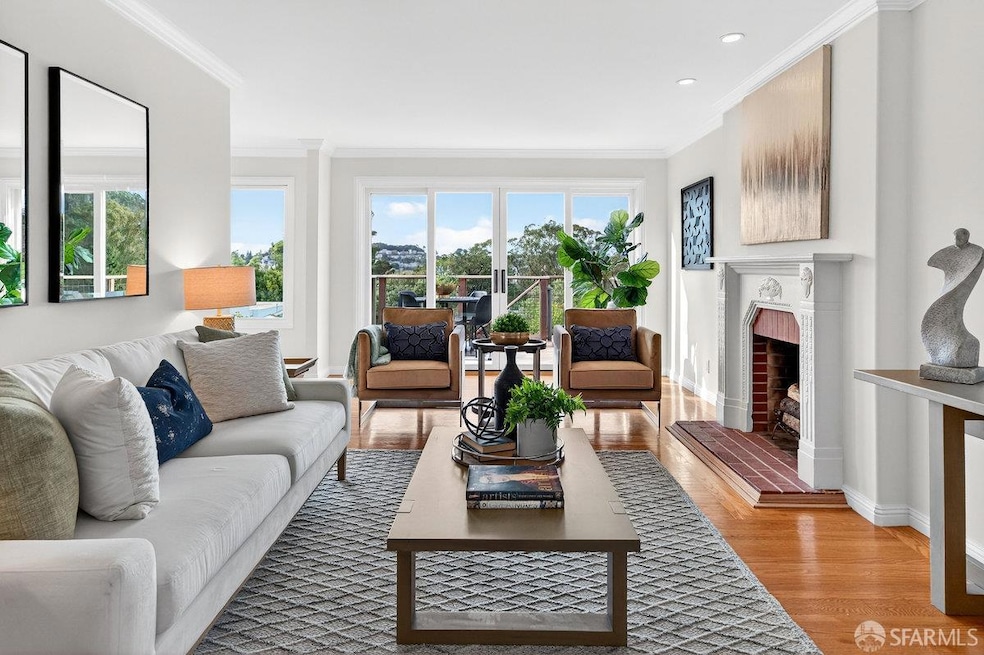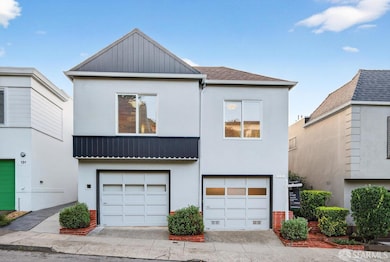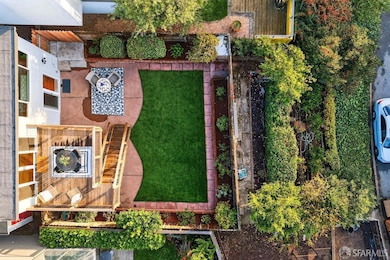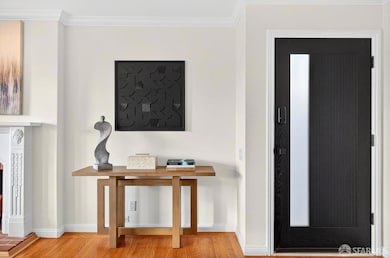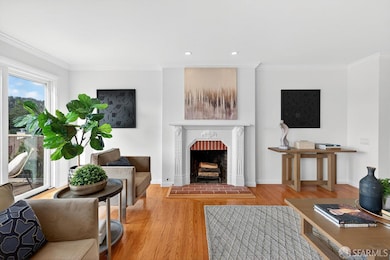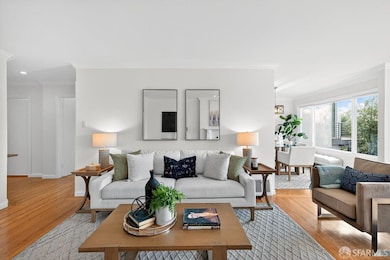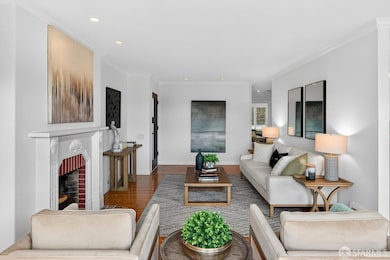135 Knollview Way San Francisco, CA 94131
Midtown Terrace NeighborhoodEstimated payment $10,096/month
Highlights
- Rooftop Deck
- Midcentury Modern Architecture
- Den
- Clarendon Alternative Elementary School Rated A
- Wood Flooring
- 1 Car Attached Garage
About This Home
Discover this classic detached Midtown Terrace home, a true gem in a prime location. Encompassing a generous 2,190 sq ft, this residence boasts a versatile floor plan with 3 bedrooms and 2 full bathrooms on the main level and a spacious primary suite bedroom, family room with wet bar, and a den ( or 5th bedroom) on the lower level. Step outside to enjoy the tranquil flat yard, easily accessible from the spacious upper level Ipe deck, family room or bedroom on the first level. Modern conveniences include double pane windows throughout, newer appliances, custom window coverings and stunning hardwood floors on the upper level. The home also features a one-car garage with a laundry area and a storage shed in the back yard. Located in the perfect spot with no front or rear neighbors, it offers serene vistas for a peaceful living experience while the City amenities are easily accessible. West Portal & Inner Sunset shops and restaurants, Forest Hill Muni Station, playgrounds, hiking, bus & freeway access are all close by. This is a rare opportunity!
Open House Schedule
-
Sunday, November 23, 20252:00 to 4:00 pm11/23/2025 2:00:00 PM +00:0011/23/2025 4:00:00 PM +00:00Classic Midtown Terrace with 4+ Bedrooms | 3 baths and fantastic outdoor space!Add to Calendar
-
Monday, November 24, 20254:00 to 5:00 pm11/24/2025 4:00:00 PM +00:0011/24/2025 5:00:00 PM +00:00Classic Midtown Terrace with 4+ Bedrooms | 3 baths and fantastic outdoor space!Add to Calendar
Home Details
Home Type
- Single Family
Est. Annual Taxes
- $13,717
Year Built
- Built in 1958 | Remodeled
Lot Details
- 3,812 Sq Ft Lot
- East Facing Home
- Wood Fence
- Artificial Turf
HOA Fees
- $2 Monthly HOA Fees
Parking
- 1 Car Attached Garage
- Garage Door Opener
Home Design
- Midcentury Modern Architecture
- Concrete Perimeter Foundation
- Stucco
Interior Spaces
- 2-Story Property
- Wet Bar
- Wood Burning Fireplace
- Family Room
- Living Room with Fireplace
- Den
- Laundry in Garage
Kitchen
- Dishwasher
- Disposal
Flooring
- Wood
- Tile
Bedrooms and Bathrooms
- 4 Bedrooms
- 3 Full Bathrooms
- Bathtub with Shower
Outdoor Features
- Rooftop Deck
- Patio
Utilities
- Central Heating
- Heating System Uses Gas
- Natural Gas Connected
- Tankless Water Heater
Community Details
- Midtown Terrace Association
Map
Home Values in the Area
Average Home Value in this Area
Tax History
| Year | Tax Paid | Tax Assessment Tax Assessment Total Assessment is a certain percentage of the fair market value that is determined by local assessors to be the total taxable value of land and additions on the property. | Land | Improvement |
|---|---|---|---|---|
| 2025 | $13,717 | $1,125,687 | $703,365 | $422,322 |
| 2024 | $13,717 | $1,103,618 | $689,574 | $414,044 |
| 2023 | $13,508 | $1,081,983 | $676,054 | $405,929 |
| 2022 | $13,247 | $1,060,771 | $662,799 | $397,972 |
| 2021 | $12,929 | $1,040,015 | $649,819 | $390,196 |
| 2020 | $12,993 | $1,029,352 | $643,156 | $386,196 |
| 2019 | $12,547 | $1,009,170 | $630,546 | $378,624 |
| 2018 | $12,124 | $989,384 | $618,183 | $371,201 |
| 2017 | $11,681 | $969,985 | $606,062 | $363,923 |
| 2016 | $11,409 | $944,699 | $594,179 | $350,520 |
| 2015 | $11,267 | $930,509 | $585,254 | $345,255 |
| 2014 | $10,969 | $912,282 | $573,790 | $338,492 |
Property History
| Date | Event | Price | List to Sale | Price per Sq Ft |
|---|---|---|---|---|
| 11/21/2025 11/21/25 | For Sale | $1,695,000 | -- | $774 / Sq Ft |
Purchase History
| Date | Type | Sale Price | Title Company |
|---|---|---|---|
| Quit Claim Deed | -- | None Listed On Document | |
| Quit Claim Deed | -- | None Listed On Document | |
| Grant Deed | -- | -- | |
| Grant Deed | -- | None Available | |
| Interfamily Deed Transfer | -- | None Available | |
| Interfamily Deed Transfer | -- | Old Republic Title Company | |
| Interfamily Deed Transfer | -- | None Available | |
| Grant Deed | $825,000 | Califrornia Land Title Marin | |
| Interfamily Deed Transfer | -- | -- |
Mortgage History
| Date | Status | Loan Amount | Loan Type |
|---|---|---|---|
| Previous Owner | $565,000 | New Conventional | |
| Previous Owner | $660,000 | Purchase Money Mortgage |
Source: San Francisco Association of REALTORS®
MLS Number: 425084840
APN: 2794-003
- 105 Skyview Way
- 75 Knollview Way
- 20 Parkridge Dr Unit 12
- 83 Panorama Dr
- 126 Galewood Cir
- 180 Palo Alto Ave
- 17 Perego Terrace Unit 7
- 620 Clarendon Ave
- 113 Warren Dr
- 945 Corbett Ave Unit 206
- 202 Oak Park Dr
- 3890 Market St Unit 1
- 833 Corbett Ave
- 505 Grand View Ave Unit 4
- 821 Corbett Ave
- 8 Fountain St
- 224 Twin Peaks Blvd
- 101 Graystone Terrace Unit 111
- 755 Corbett Ave
- 767 Corbett Ave Unit 3
- 409 Dellbrook Ave
- 449 Burnett Ave Unit A
- 160 Devonshire Way
- 72 Fountain St
- 921 Elizabeth St
- 220A Romain St Unit 220A
- 172 Amber Dr
- 4639 18th St Unit ID1259134P
- 480 Warren Dr
- 1530-1580 5th Ave
- 282 Eureka St
- 5285 Diamond Heights Blvd
- 1737 9th Ave Unit E
- 250 Irving St Unit 2
- 224 Judah St Unit 1
- 370 Frederick St
- 325 Clipper St Unit 325A
- 255 Molimo Dr
- 1030 Ulloa St
- 1457 11th Ave Unit Courtyard Garden
