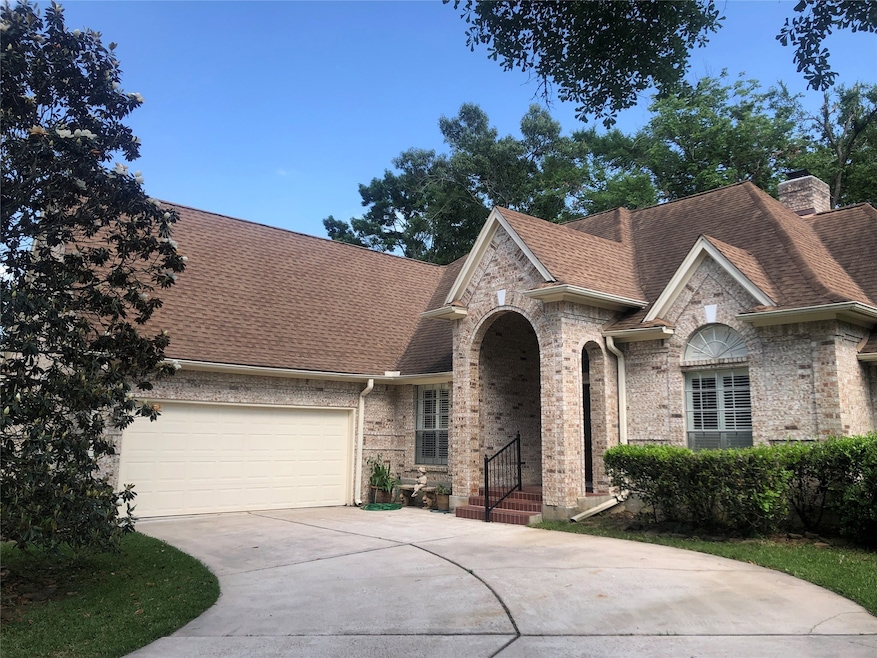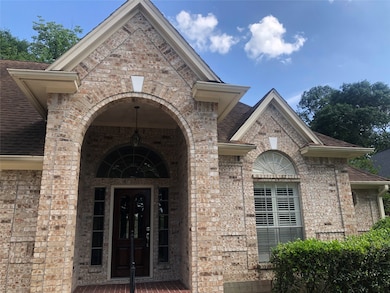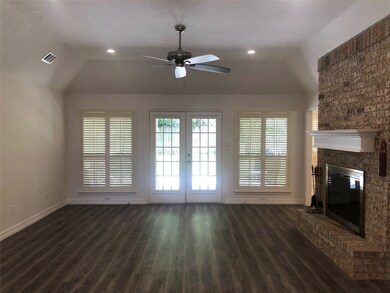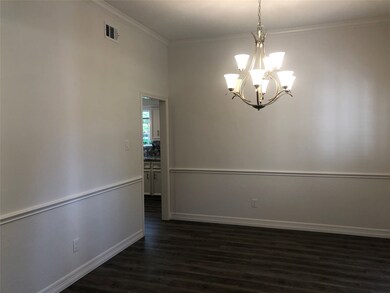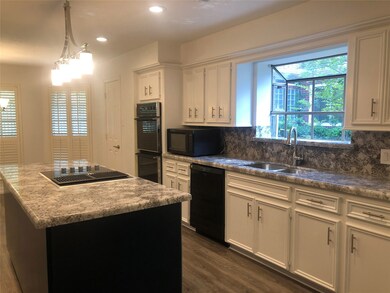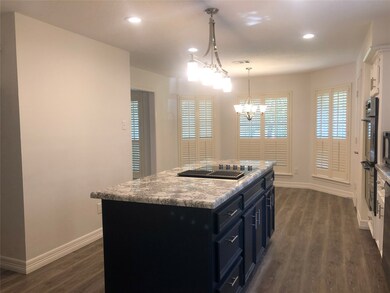135 Lakeside Dr Montgomery, TX 77356
Lake Conroe NeighborhoodHighlights
- Golf Course Community
- Tennis Courts
- Clubhouse
- Stewart Creek Elementary School Rated A
- Gated with Attendant
- Deck
About This Home
Fantastic 3 bedroom home in April Sound recently updated!!! Updates include new flooring throughout, granite countertops in the kitchen and paint!! The kitchen has an island with Jenair built-in cooktop, new granite counters and breakfast room. There is also a formal dining room and large living room. Plantation shutters throughout the home! The large master suite has a bay window and a great master bath with dual vanities, separate shower and garden tub, two walk-in closets with built-in shelves and a ton of built-in cabinets and drawers for added storage.
Home Details
Home Type
- Single Family
Est. Annual Taxes
- $5,457
Year Built
- Built in 1991
Lot Details
- 9,333 Sq Ft Lot
- Fenced Yard
- Partially Fenced Property
- Sprinkler System
- Cleared Lot
Parking
- 2 Car Attached Garage
- Garage Door Opener
Home Design
- Traditional Architecture
Interior Spaces
- 2,008 Sq Ft Home
- 1-Story Property
- Ceiling Fan
- Wood Burning Fireplace
- Window Treatments
- Formal Entry
- Family Room
- Breakfast Room
- Dining Room
- Utility Room
Kitchen
- Electric Oven
- Electric Cooktop
- Microwave
- Dishwasher
- Kitchen Island
- Granite Countertops
- Disposal
Flooring
- Tile
- Vinyl Plank
- Vinyl
Bedrooms and Bathrooms
- 3 Bedrooms
- 2 Full Bathrooms
- Double Vanity
- Separate Shower
Laundry
- Dryer
- Washer
Home Security
- Fire and Smoke Detector
- Fire Sprinkler System
Outdoor Features
- Tennis Courts
- Deck
- Patio
Schools
- Stewart Creek Elementary School
- Oak Hill Junior High School
- Lake Creek High School
Utilities
- Central Heating and Cooling System
- No Utilities
- Cable TV Available
Listing and Financial Details
- Property Available on 6/4/25
- Long Term Lease
Community Details
Recreation
- Golf Course Community
- Community Pool
Pet Policy
- Call for details about the types of pets allowed
- Pet Deposit Required
Security
- Gated with Attendant
- Controlled Access
Additional Features
- April Sound Subdivision
- Clubhouse
Map
Source: Houston Association of REALTORS®
MLS Number: 81910293
APN: 2150-04-11500
- 188 Park Way
- 144 Park Way
- 190 Park Way
- 143 Park Way
- 117 Lake View Cir
- 125 Park Way
- 110 Lakeview Terrace Unit D
- 115 April Point Place
- 146 Dawns Edge Dr
- 131 Dawns Edge Dr
- 118 April Wind Dr E
- 112 April Wind Dr E
- 129 April Point Place
- 165 Lake View Cir
- 47 Lakeview Village
- 48 Lakeview Village
- 242 Dawns Edge Dr
- 15081 Marina Dr
- 15575 Marina Dr Unit 226A
- 15575 Marina Dr Unit 236B
