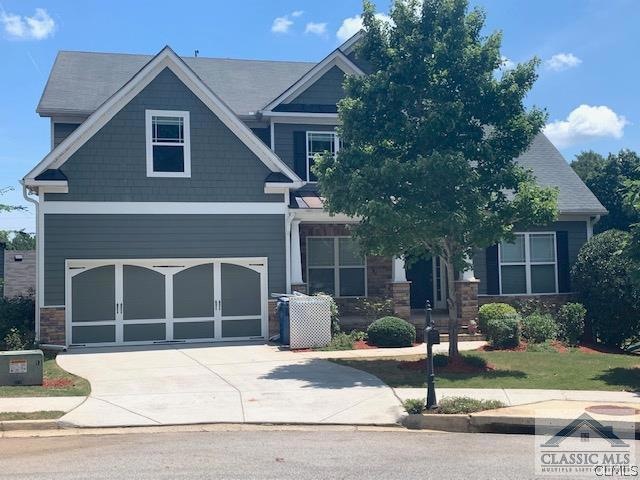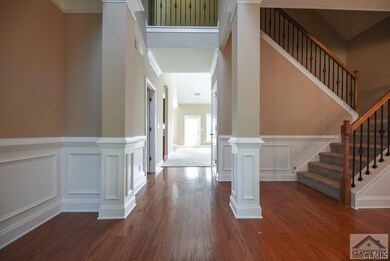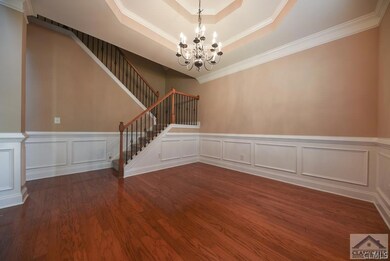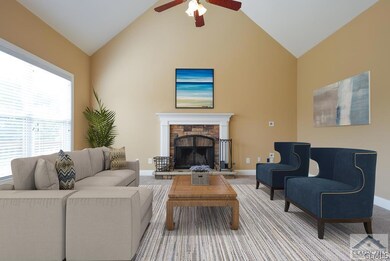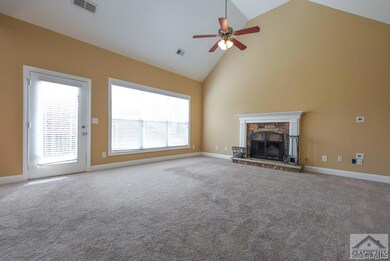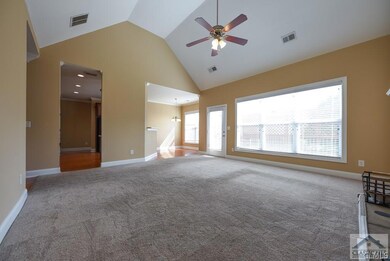
135 Lar Ct Athens, GA 30606
Oak Bend NeighborhoodHighlights
- Craftsman Architecture
- Deck
- Wood Flooring
- Clarke Central High School Rated A-
- Vaulted Ceiling
- Main Floor Primary Bedroom
About This Home
As of January 2020Location Location Location!! Super convenient to Athens Westside, downtown, loop 10, Hwy 316 and Epps Bridge area. This 5 bedroom 3.5 bath home on a FINISHED basement has sooo much to offer!! Spacious kitchen with solid surface countertops, tile backsplash, gas cooktop, pantry & hardwood floors. Master suite on main level with huge walk-in closet, large master bath with double vanity, tiled shower & garden tub. Beautiful Dining Room with trey ceiling and hardwood floors. Vaulted Family Room with fireplace and access to rear deck. Upstairs you will find 4 large bedrooms with lots of closet storage. There are also 2 large full baths upstairs. The basement level is fully finished with a media room, living area, ADDITIONAL BEDROOM AND BATH. Cul-de-sac lot.
Last Buyer's Agent
Non Member
ATHENS AREA ASSOCIATION OF REALTORS
Home Details
Home Type
- Single Family
Est. Annual Taxes
- $3,734
Year Built
- Built in 2007
Lot Details
- 8,712 Sq Ft Lot
- Sprinkler System
HOA Fees
- $15 Monthly HOA Fees
Parking
- 2 Car Attached Garage
- Parking Available
- Garage Door Opener
Home Design
- Craftsman Architecture
- Stone Siding
- HardiePlank Type
Interior Spaces
- 4,405 Sq Ft Home
- 2-Story Property
- Tray Ceiling
- Vaulted Ceiling
- Ceiling Fan
- Double Pane Windows
- Window Treatments
- Entrance Foyer
- Family Room with Fireplace
Kitchen
- Microwave
- Dishwasher
- Disposal
Flooring
- Wood
- Carpet
- Tile
Bedrooms and Bathrooms
- 5 Bedrooms | 1 Primary Bedroom on Main
Finished Basement
- Interior and Exterior Basement Entry
- Bedroom in Basement
- Finished Basement Bathroom
Outdoor Features
- Deck
- Covered patio or porch
Schools
- Timothy Road Elementary School
- Clarke Middle School
- Clarke Central High School
Utilities
- Multiple cooling system units
- Multiple Heating Units
- Heating System Uses Natural Gas
Community Details
- Association fees include ground maintenance
- Colleton Oaks Subdivision
Listing and Financial Details
- Assessor Parcel Number 074A5 B014
Ownership History
Purchase Details
Home Financials for this Owner
Home Financials are based on the most recent Mortgage that was taken out on this home.Purchase Details
Home Financials for this Owner
Home Financials are based on the most recent Mortgage that was taken out on this home.Purchase Details
Map
Similar Homes in Athens, GA
Home Values in the Area
Average Home Value in this Area
Purchase History
| Date | Type | Sale Price | Title Company |
|---|---|---|---|
| Warranty Deed | $305,000 | -- | |
| Deed | $242,000 | -- | |
| Deed | $42,500 | -- |
Mortgage History
| Date | Status | Loan Amount | Loan Type |
|---|---|---|---|
| Open | $228,750 | New Conventional | |
| Previous Owner | $194,200 | New Conventional | |
| Previous Owner | $193,600 | New Conventional |
Property History
| Date | Event | Price | Change | Sq Ft Price |
|---|---|---|---|---|
| 04/20/2025 04/20/25 | For Sale | $550,000 | +80.3% | $125 / Sq Ft |
| 01/17/2020 01/17/20 | Sold | $305,000 | -10.3% | $69 / Sq Ft |
| 11/19/2019 11/19/19 | Pending | -- | -- | -- |
| 07/01/2019 07/01/19 | For Sale | $340,000 | -- | $77 / Sq Ft |
Tax History
| Year | Tax Paid | Tax Assessment Tax Assessment Total Assessment is a certain percentage of the fair market value that is determined by local assessors to be the total taxable value of land and additions on the property. | Land | Improvement |
|---|---|---|---|---|
| 2024 | $5,335 | $186,688 | $16,000 | $170,688 |
| 2023 | $5,335 | $173,690 | $16,000 | $157,690 |
| 2022 | $4,245 | $133,078 | $16,000 | $117,078 |
| 2021 | $4,111 | $122,993 | $16,000 | $106,993 |
| 2020 | $4,084 | $121,184 | $12,000 | $109,184 |
| 2019 | $3,903 | $124,968 | $12,000 | $112,968 |
| 2018 | $3,735 | $120,004 | $12,000 | $108,004 |
| 2017 | $3,491 | $112,838 | $12,000 | $100,838 |
| 2016 | $3,283 | $106,696 | $12,000 | $94,696 |
| 2015 | $3,302 | $107,104 | $12,000 | $95,104 |
| 2014 | $2,922 | $95,794 | $12,000 | $83,794 |
Source: CLASSIC MLS (Athens Area Association of REALTORS®)
MLS Number: 969961
APN: 074A5-B-014
