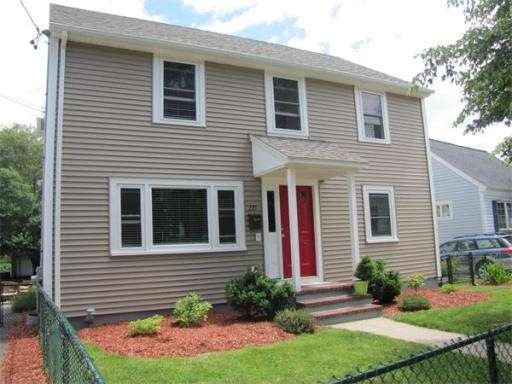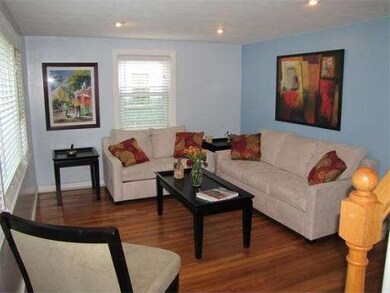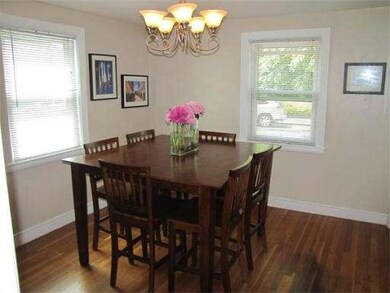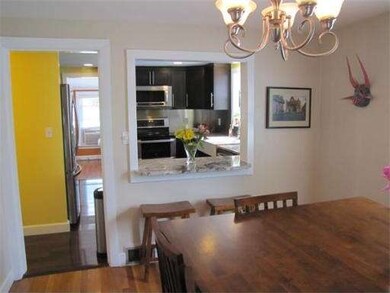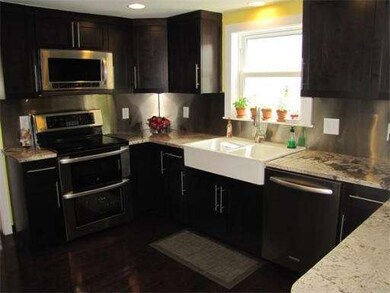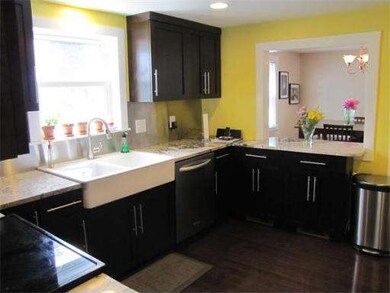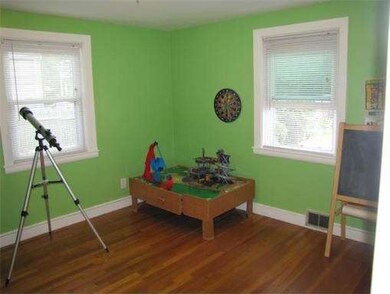
135 Laurie Ave West Roxbury, MA 02132
Upper Washington-Spring Street NeighborhoodAbout This Home
As of October 2017Welcome to this meticulously renovated four-bedroom colonial featuring a new kitchen with custom cabinets,granite counters,SS high end appliances & breakfast bar. First floor bedroom and full bath offers flexibility for guest room/office. Second floor was added in 2011 including three bedrooms and full bath. Master bedroom has walk-in closet and closet/computer desk. Pretty sunroom off kitchen leads to back yard with ample play area and hidden garden. Many upgrades done in 2011. OH Sun 2-4
Last Agent to Sell the Property
Priscilla Galberg
Coldwell Banker Realty - Westwood Listed on: 06/05/2013

Last Buyer's Agent
Sharon Betzalel
William Raveis R.E. & Home Services License #449503535

Home Details
Home Type
Single Family
Est. Annual Taxes
$6,784
Year Built
1950
Lot Details
0
Listing Details
- Lot Description: Wooded, Paved Drive, Fenced/Enclosed
- Special Features: None
- Property Sub Type: Detached
- Year Built: 1950
Interior Features
- Has Basement: Yes
- Number of Rooms: 8
- Amenities: Public Transportation, Shopping, Park, Walk/Jog Trails, Medical Facility, Laundromat, Highway Access, House of Worship, Public School, T-Station
- Electric: Circuit Breakers, 200 Amps
- Energy: Insulated Windows, Storm Doors, Prog. Thermostat
- Flooring: Tile, Hardwood, Wood Laminate
- Insulation: Full, Blown In, Foam
- Interior Amenities: Cable Available, Walk-up Attic
- Basement: Full, Interior Access, Bulkhead, Concrete Floor
- Bedroom 2: Second Floor
- Bedroom 3: Second Floor
- Bedroom 4: First Floor
- Bathroom #1: First Floor
- Bathroom #2: Second Floor
- Kitchen: First Floor
- Laundry Room: Basement
- Living Room: First Floor
- Master Bedroom: Second Floor
- Master Bedroom Description: Closet - Walk-in, Closet, Flooring - Hardwood
- Dining Room: First Floor
Exterior Features
- Construction: Frame
- Exterior: Vinyl
- Exterior Features: Patio, Gutters, Storage Shed, Fenced Yard, Garden Area
- Foundation: Poured Concrete
Garage/Parking
- Parking: Off-Street, Tandem, Paved Driveway
- Parking Spaces: 3
Utilities
- Hot Water: Electric
- Utility Connections: for Electric Range, for Electric Oven, for Electric Dryer, Washer Hookup, Icemaker Connection
Condo/Co-op/Association
- HOA: No
Ownership History
Purchase Details
Home Financials for this Owner
Home Financials are based on the most recent Mortgage that was taken out on this home.Purchase Details
Home Financials for this Owner
Home Financials are based on the most recent Mortgage that was taken out on this home.Purchase Details
Similar Homes in West Roxbury, MA
Home Values in the Area
Average Home Value in this Area
Purchase History
| Date | Type | Sale Price | Title Company |
|---|---|---|---|
| Not Resolvable | $590,000 | -- | |
| Not Resolvable | $500,000 | -- | |
| Deed | $295,000 | -- |
Mortgage History
| Date | Status | Loan Amount | Loan Type |
|---|---|---|---|
| Open | $300,000 | Credit Line Revolving | |
| Closed | $310,000 | Stand Alone Refi Refinance Of Original Loan | |
| Closed | $271,400 | New Conventional | |
| Previous Owner | $417,000 | New Conventional | |
| Previous Owner | $301,000 | No Value Available | |
| Previous Owner | $306,000 | No Value Available | |
| Previous Owner | $308,000 | No Value Available | |
| Previous Owner | $300,000 | No Value Available |
Property History
| Date | Event | Price | Change | Sq Ft Price |
|---|---|---|---|---|
| 10/27/2017 10/27/17 | Sold | $590,000 | +5.4% | $351 / Sq Ft |
| 08/29/2017 08/29/17 | Pending | -- | -- | -- |
| 08/25/2017 08/25/17 | For Sale | $559,900 | +12.0% | $333 / Sq Ft |
| 07/31/2013 07/31/13 | Sold | $500,000 | -4.8% | $298 / Sq Ft |
| 06/24/2013 06/24/13 | Pending | -- | -- | -- |
| 06/05/2013 06/05/13 | For Sale | $525,000 | -- | $313 / Sq Ft |
Tax History Compared to Growth
Tax History
| Year | Tax Paid | Tax Assessment Tax Assessment Total Assessment is a certain percentage of the fair market value that is determined by local assessors to be the total taxable value of land and additions on the property. | Land | Improvement |
|---|---|---|---|---|
| 2025 | $6,784 | $585,800 | $187,100 | $398,700 |
| 2024 | $6,148 | $564,000 | $187,500 | $376,500 |
| 2023 | $6,057 | $564,000 | $187,500 | $376,500 |
| 2022 | $5,578 | $512,700 | $170,400 | $342,300 |
| 2021 | $5,035 | $471,900 | $162,300 | $309,600 |
| 2020 | $4,852 | $459,500 | $151,500 | $308,000 |
| 2019 | $4,569 | $433,500 | $126,400 | $307,100 |
| 2018 | $4,191 | $399,900 | $126,400 | $273,500 |
| 2017 | $4,192 | $395,800 | $126,400 | $269,400 |
| 2016 | $4,107 | $373,400 | $126,400 | $247,000 |
| 2015 | $4,151 | $342,800 | $142,000 | $200,800 |
| 2014 | $4,031 | $320,400 | $142,000 | $178,400 |
Agents Affiliated with this Home
-
S
Seller's Agent in 2017
Sharon Betzalel
William Raveis R.E. & Home Services
-

Buyer's Agent in 2017
Miro Fitkova
Fitkova Realty Group
(617) 921-9952
1 in this area
92 Total Sales
-
P
Seller's Agent in 2013
Priscilla Galberg
Coldwell Banker Realty - Westwood
Map
Source: MLS Property Information Network (MLS PIN)
MLS Number: 71536854
APN: WROX-000000-000020-010406-000001
- 97 Baker St
- 19 Johnson St
- 146 Spring St
- 116 Spring St Unit D2
- 5 Cass St Unit 12
- 80 Joyce Kilmer Rd
- 24 Keystone St
- 81 Cass St Unit 81
- 66 Cass St
- 17 Powell St
- 2290 Centre St
- 2231 Centre St
- 19 Northdale Rd
- 1216 Vfw Pkwy Unit 47
- 1214 Vfw Pkwy Unit 37
- 196 Gardner St Unit 196
- 28 E Riverside Dr
- 1515 Vfw Pkwy Unit M19
- 32 Bayard St
- 34 Salman St
