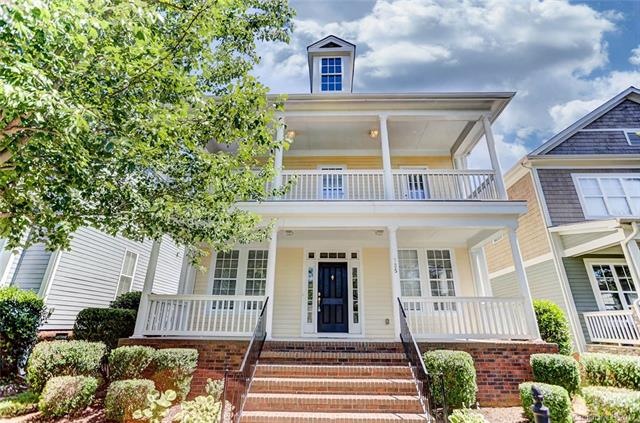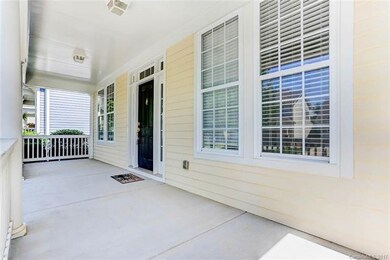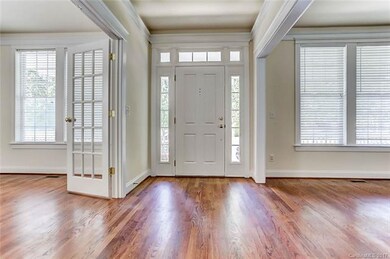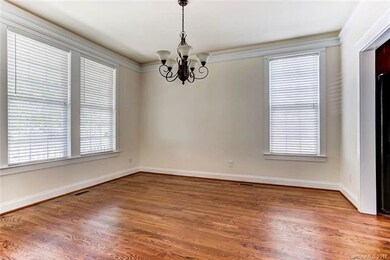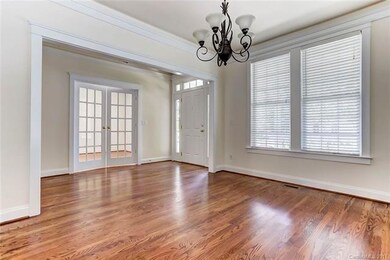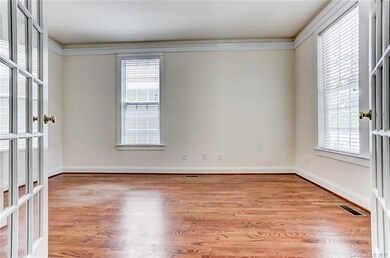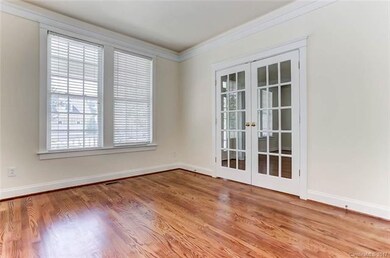
135 Lilac Mist Loop Mooresville, NC 28115
Lake Norman NeighborhoodEstimated Value: $574,292 - $721,000
Highlights
- Open Floorplan
- Community Lake
- Charleston Architecture
- Coddle Creek Elementary School Rated A-
- Pond
- Wood Flooring
About This Home
As of August 2017DAVIDSON POINTE! BEAUTIFUL 3BR/2.5BTH HOME WITHIN WALKING DISTANCE OF FABULOUS AMENITIES AT DAVIDSON LAKE. BUILT BY SAUSSY BURBANK, THIS HOME IS READY TO MOVE IN. NEW FRESH NEUTRAL PAINT, BEAUTIFUL CUSTOM HARDWOODS DOWN, NEW CARPETING UP. KITCHEN- BEAUTIFUL 42" CUSTOM CABINETS AND HANDSOME GRANITE. LARGE MASTER BEDROOM WITH SPACIOUS BATHROOM AND LARGE WALKIN CLOSET. TWO OTHER BEDROOMS HAVE THEIR OWN DOORS THAT LEAD TO THE UPSTAIRS PORCH. JUST MINUTES TO DOWNTOWN DAVIDSON. AFFORDABLE LAKE LIVING!
Last Buyer's Agent
Amber Graham
My Townhome License #287420

Home Details
Home Type
- Single Family
Year Built
- Built in 2007
Lot Details
- 4,356
Parking
- 2
Home Design
- Charleston Architecture
Interior Spaces
- Open Floorplan
- Gas Log Fireplace
- Insulated Windows
- Crawl Space
- Pull Down Stairs to Attic
Flooring
- Wood
- Vinyl
Bedrooms and Bathrooms
- Walk-In Closet
Additional Features
- Pond
- Level Lot
- Cable TV Available
Listing and Financial Details
- Assessor Parcel Number 4644-98-4456.000
Community Details
Overview
- Davidson Pointe HOA, Phone Number (704) 896-7224
- Built by Saussy Burbank
- Community Lake
Recreation
- Recreation Facilities
- Community Playground
- Community Pool
Ownership History
Purchase Details
Home Financials for this Owner
Home Financials are based on the most recent Mortgage that was taken out on this home.Purchase Details
Home Financials for this Owner
Home Financials are based on the most recent Mortgage that was taken out on this home.Purchase Details
Purchase Details
Similar Homes in Mooresville, NC
Home Values in the Area
Average Home Value in this Area
Purchase History
| Date | Buyer | Sale Price | Title Company |
|---|---|---|---|
| Ahrens Daniel Albert | $320,000 | None Available | |
| Yao Yu Chunman | $310,000 | None Available | |
| Mid Atlantic Homes Llc | $210,000 | None Available | |
| -- | $150,000 | -- |
Mortgage History
| Date | Status | Borrower | Loan Amount |
|---|---|---|---|
| Open | Ahrens Daniel Albert | $302,808 | |
| Previous Owner | Yu Chunman | $200,000 | |
| Previous Owner | Yu Chunman | $236,000 | |
| Previous Owner | Yao Yu Chunman | $247,880 |
Property History
| Date | Event | Price | Change | Sq Ft Price |
|---|---|---|---|---|
| 08/21/2017 08/21/17 | Sold | $320,000 | -1.5% | $137 / Sq Ft |
| 07/27/2017 07/27/17 | Pending | -- | -- | -- |
| 06/29/2017 06/29/17 | For Sale | $324,900 | -- | $139 / Sq Ft |
Tax History Compared to Growth
Tax History
| Year | Tax Paid | Tax Assessment Tax Assessment Total Assessment is a certain percentage of the fair market value that is determined by local assessors to be the total taxable value of land and additions on the property. | Land | Improvement |
|---|---|---|---|---|
| 2024 | $3,405 | $436,660 | $54,000 | $382,660 |
| 2023 | $3,405 | $436,660 | $54,000 | $382,660 |
| 2022 | $2,836 | $321,820 | $54,000 | $267,820 |
| 2021 | $2,920 | $321,820 | $54,000 | $267,820 |
| 2020 | $2,920 | $321,820 | $54,000 | $267,820 |
| 2019 | $2,888 | $321,820 | $54,000 | $267,820 |
| 2018 | $2,634 | $271,350 | $50,000 | $221,350 |
| 2017 | $2,634 | $271,350 | $50,000 | $221,350 |
| 2016 | $2,634 | $271,350 | $50,000 | $221,350 |
| 2015 | $2,634 | $271,350 | $50,000 | $221,350 |
| 2014 | $2,614 | $282,740 | $30,000 | $252,740 |
Agents Affiliated with this Home
-
Mark Hatcher

Seller's Agent in 2017
Mark Hatcher
RE/MAX Executives Charlotte, NC
(704) 421-4777
2 in this area
251 Total Sales
-
Patrick Nooney

Seller Co-Listing Agent in 2017
Patrick Nooney
RE/MAX Executives Charlotte, NC
(704) 451-5153
3 in this area
237 Total Sales
-
A
Buyer's Agent in 2017
Amber Graham
My Townhome
(980) 219-2211
66 Total Sales
Map
Source: Canopy MLS (Canopy Realtor® Association)
MLS Number: CAR3296606
APN: 4644-98-4456.000
- 188 Lilac Mist Loop
- 107 Iris Meadow Dr
- 132 Alenda Lux Cir Unit 7
- 124 Alenda Lux Cir Unit 5
- 251 Alenda Lux Cir
- 251 Alenda Lux Cir
- 251 Alenda Lux Cir
- 251 Alenda Lux Cir
- 114 Alenda Lux Cir
- 114 Alenda Lux Cir Unit 3
- 135 Lake Cove Way Unit 64
- 218 Alenda Lux Cir
- 234 Alenda Lux Cir Unit 94
- 911 Naples Dr
- 546 Amalfi Dr
- 562 Amalfi Dr
- 831 Naples Dr
- 208 Wesser St Unit 8
- 136 Wesser St Unit 53
- 1037 Naples Dr
- 135 Lilac Mist Loop
- 139 Lilac Mist Loop
- 133 Lilac Mist Loop
- 141 Lilac Mist Loop Unit 109
- 141 Lilac Mist Loop
- 131 Lilac Mist Loop
- 127 Lilac Mist Loop
- 129 Crimson Way
- 121 Crimson Way
- 266 Bridges Farm Rd
- 272 Bridges Farm Rd
- 132 Lilac Mist Loop
- 274 Bridges Farm Rd
- 268 Bridges Farm Rd
- 270 Bridges Farm Rd Unit 158
- 262 Bridges Farm Rd
- 136 Lilac Mist Loop
- 136 Lilac Mist Loop Unit 49
- 276 Bridges Farm Rd
- 123 Lilac Mist Loop
