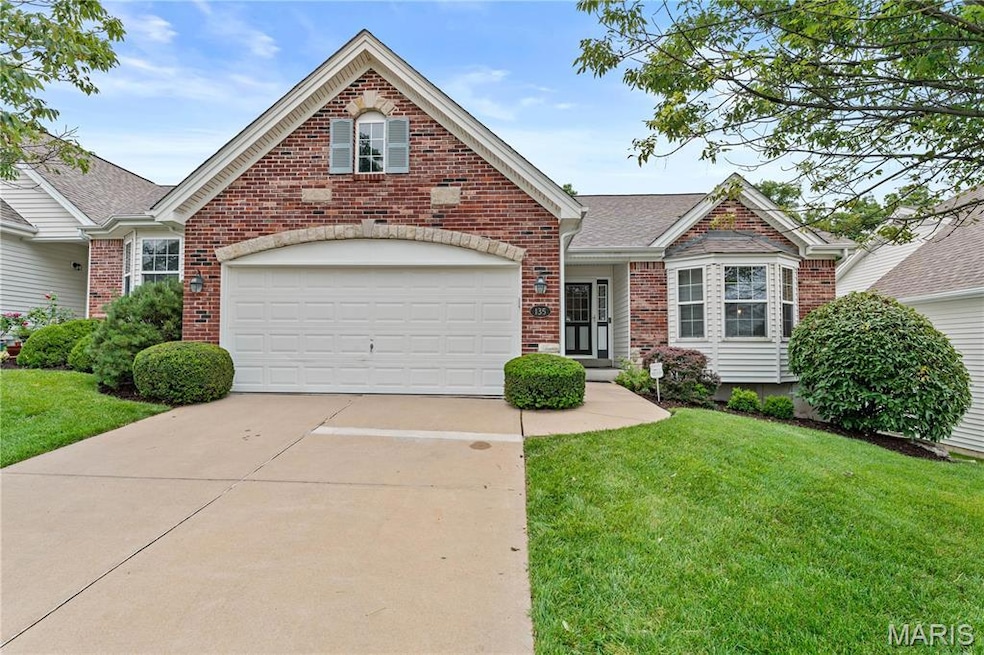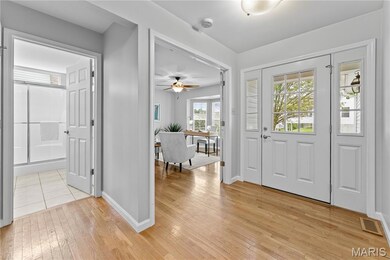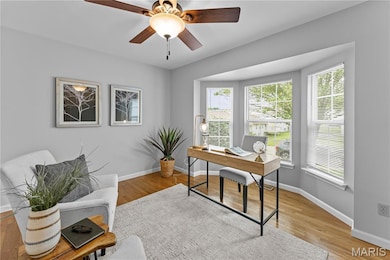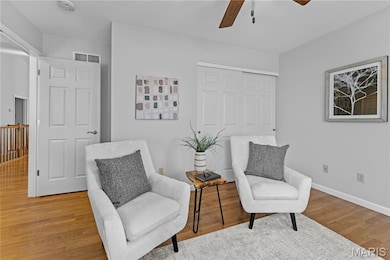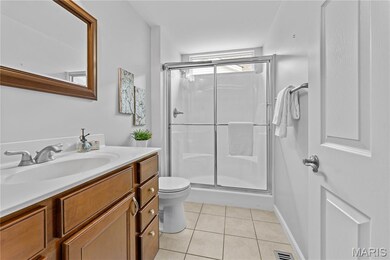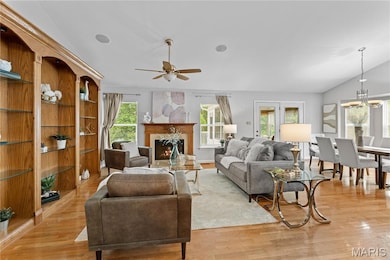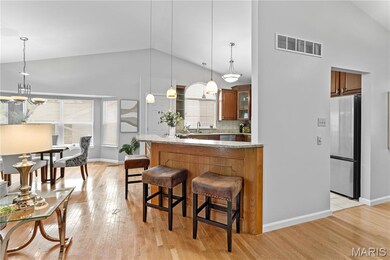
135 Lindbergh Place Dr Unit 26B Saint Louis, MO 63146
Estimated payment $3,461/month
Highlights
- Popular Property
- Gated Community
- Recreation Room
- Pattonville High School Rated A
- Deck
- Traditional Architecture
About This Home
Located in a gated, low-maintenance community, this charming villa offers 2 bedrooms, 3 full baths, and numerous builder upgrades. Vaulted ceilings and large windows create a light-filled, open feel. The kitchen features granite counters, 42” custom cabinets, a wine fridge, and a large island with breakfast bar. A gas fireplace and built-in bookshelves anchor the family room, which flows into the dining area with bay window. The sunroom opens to a deck with a gas line for grilling. The vaulted primary suite includes a walk-in closet, jacuzzi tub, and separate shower. Downstairs, a walk-out lower level offers a spacious rec room, full bath, bedroom, and walk-in closet. A main-level den with California Closet built-ins can convert to a third bedroom. Additional highlights: updated HVAC, humidifier, newer appliances, 2-car garage, and main-level laundry. Pattonville School District, near shops, restaurants, and parks.
Listing Agent
Dielmann Sotheby's International Realty License #2017039510 Listed on: 06/11/2025

Property Details
Home Type
- Multi-Family
Est. Annual Taxes
- $5,022
Year Built
- Built in 2005
Lot Details
- 4,792 Sq Ft Lot
- Property fronts a county road
- Cul-De-Sac
- Irrigation Equipment
HOA Fees
- $330 Monthly HOA Fees
Parking
- 2 Car Attached Garage
- Enclosed Parking
- Garage Door Opener
Home Design
- Traditional Architecture
- Property Attached
- Brick Exterior Construction
- Frame Construction
- Aluminum Siding
- Concrete Perimeter Foundation
Interior Spaces
- 1-Story Property
- Self Contained Fireplace Unit Or Insert
- Pocket Doors
- French Doors
- Panel Doors
- Living Room
- Dining Room
- Den
- Recreation Room
- Sun or Florida Room
- Partially Finished Basement
- 9 Foot Basement Ceiling Height
- Storm Doors
Kitchen
- Gas Cooktop
- Microwave
- Dishwasher
- Disposal
Flooring
- Wood
- Carpet
- Ceramic Tile
- Vinyl
Bedrooms and Bathrooms
- 2 Bedrooms
Laundry
- Dryer
- Washer
Outdoor Features
- Deck
- Enclosed patio or porch
- Exterior Lighting
- Outdoor Gas Grill
- Rain Gutters
Schools
- Willow Brook Elem. Elementary School
- Pattonville Heights Middle School
- Pattonville Sr. High School
Utilities
- Forced Air Heating and Cooling System
- 220 Volts
Listing and Financial Details
- Assessor Parcel Number 16M-43-0068
Community Details
Overview
- Association fees include common area maintenance, snow removal, trash
- 61 Units
- Bridgewater Communities, Villas At Lindbergh Place Association
Security
- Gated Community
Map
Home Values in the Area
Average Home Value in this Area
Tax History
| Year | Tax Paid | Tax Assessment Tax Assessment Total Assessment is a certain percentage of the fair market value that is determined by local assessors to be the total taxable value of land and additions on the property. | Land | Improvement |
|---|---|---|---|---|
| 2023 | $5,041 | $71,780 | $15,050 | $56,730 |
| 2022 | $4,800 | $62,210 | $16,930 | $45,280 |
| 2021 | $4,775 | $62,210 | $16,930 | $45,280 |
| 2020 | $4,675 | $58,490 | $9,410 | $49,080 |
| 2019 | $4,646 | $58,490 | $9,410 | $49,080 |
| 2018 | $4,464 | $51,530 | $3,760 | $47,770 |
| 2017 | $4,475 | $51,530 | $3,760 | $47,770 |
| 2016 | $4,446 | $50,220 | $9,410 | $40,810 |
| 2015 | $4,379 | $50,220 | $9,410 | $40,810 |
| 2014 | $3,877 | $44,040 | $14,170 | $29,870 |
Purchase History
| Date | Type | Sale Price | Title Company |
|---|---|---|---|
| Warranty Deed | $411,920 | -- | |
| Warranty Deed | $65,000 | -- |
Mortgage History
| Date | Status | Loan Amount | Loan Type |
|---|---|---|---|
| Open | $410,000 | Fannie Mae Freddie Mac | |
| Previous Owner | $259,078 | Construction |
Similar Homes in the area
Source: MARIS MLS
MLS Number: MIS25039774
APN: 16M-43-0068
- 1380 Willow Brook Cove Ct Unit 10
- 1617 Willowbrooke Manors Ct
- 11100 Queensway Dr
- 10358 Chimney Rock Dr Unit 2
- 10367 Oxford Hill Dr Unit 5
- 10367 Oxford Hill Dr Unit 26
- 10374 Chimney Rock Dr Unit 11
- 10374 Chimney Rock Dr Unit 22
- 10381 Oxford Hill Dr Unit 14
- 10381 Oxford Hill Dr Unit 6
- 10381 Oxford Hill Dr Unit 24
- 1562 Rishon Hill Dr
- 86 Pebblebrook Ln
- 10395 Forest Brook Ln Unit G
- 10341 Forest Brook Ln Unit C
- 10341 Forest Brook Ln Unit B
- 53 Graeler Dr
- 10352 Forest Brook Ln Unit A
- 10359 Corbeil Dr Unit D
- 2339 Kratky Rd Unit A
