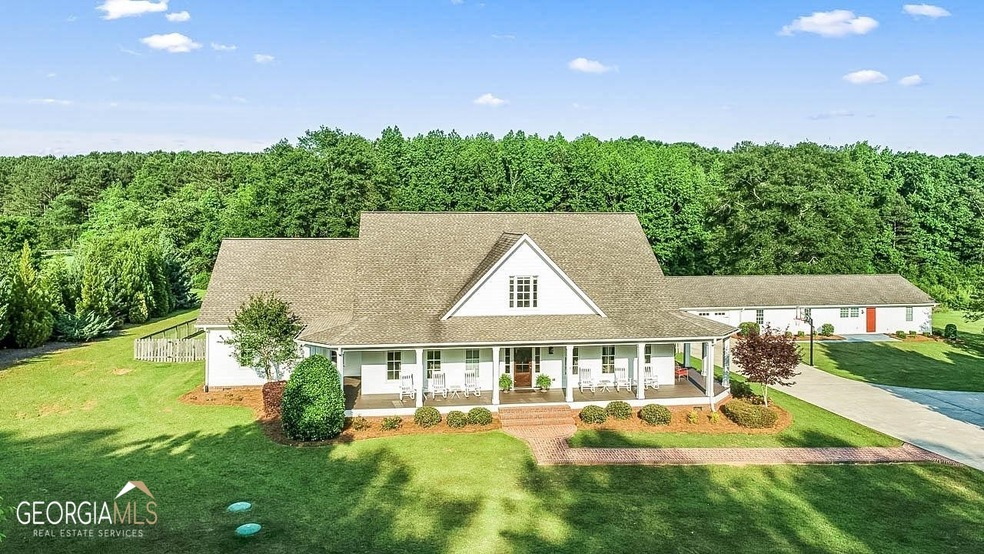Wow!! Check out this stunning five (5) bedroom with four (4) full bathroom and two half baths custom built craftsman style home. It is absolutely stunning and ready for new owners! This home is beautiful and sits on a serene nearly five-acre piece of property off a private road not located in a subdivision. There is an additional detached three-bedroom two bath ranch home on the on the property that shares a driveway and garage. It is ideal for in-law home, potential rental property, or secondary home. The home sits off the road and offers ample privacy from neighbors. Enjoy the quiet mornings or cool summer evenings on the large, covered wrap around front porch. The living room is spacious and features beautiful hardwood floors, a parlor area with a unique floor to ceiling brick fireplace. The double doors off the rear of the living space open onto the veranda overlooking the tranquil backyard with spa area and an immaculate heated and cooling in-ground pool with pool house perfect for entertaining. The eat-in kitchen has granite counters, tile backsplash, and an oversized solid wood island with breakfast bar. The master suite on the main level is spacious with custom glass shower, dual vanity, marble countertops, and laundry room access. An additional secondary bedroom on the main level has an elegant private bath. The main floor has two more secondary bedrooms that are spacious and share an updated full bath. The second level upstairs boasts additional living or entertainment space, bedroom, and full bath and has walkable attic storage. The semi detached two car garage connects to the secondary ranch home which has potential for rental income. It has been completely remodeled and includes a full kitchen with solid surface counters, appliances, dining room, laundry room, master ensuite, and two living areas. The property offers plenty of room for additional outbuildings, entertainment areas, or extra storage. The grounds and driveway area are great for RV parking, boat, or additional vehicles. Also, an oversized outbuilding could be used for a workshop or additional storage. Don't miss your opportunity to enjoy country living while still being in close proximity to shopping, restaurants, and I-75. Call for details or to schedule a private tour.

