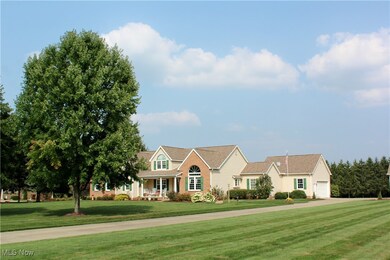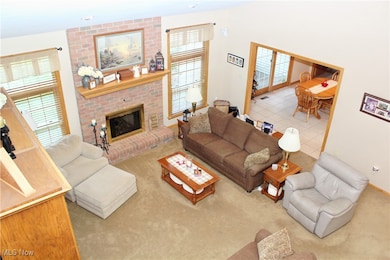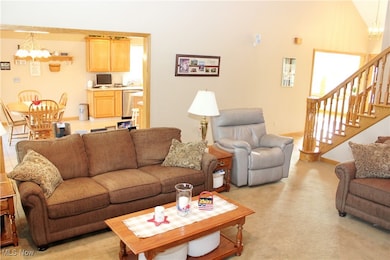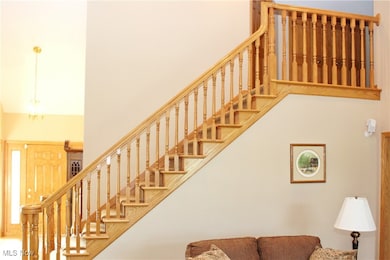
135 Longview Cir North Lima, OH 44452
Highlights
- Colonial Architecture
- 4 Car Garage
- Patio
- South Range Elementary School Rated A-
- Front Porch
- Awning
About This Home
As of November 2024BEAUTIFUL HOME!!! VERY WELL BUILT with over 3200 SF and OVER 2 ACRES!!! Featuring large Family Room with vaulted ceiling & Gas Fireplace; Kitchen with oak cabinetry, GORGEOUS QUARTZ countertops, center island, ceramic tile back splash, hall pantry & all appliances; Dinette area with sliding doors to Pavers Patio; Living Room with hardwood floor & French doors; Formal Dining Room with vaulted ceiling & hardwood floor; First Floor Master Bedroom with two walk in closets & bay window; Master Bathroom with double vanities, QUARTZ countertop, SOAKER BATHTUB, corner seated shower & built in hamper; Second Bedroom on First Floor & Sitting Room that could be additional suite area; Second Full Bathroom with QUARTZ countertop on First Floor; Two Additional Bedrooms, Bonus Room that could be 5th Bedroom & Full Bathroom on second floor; First Floor Laundry with cabinets & utility sink; Full Basement that ready to be finished, 12 course with storage room & staircase to garage; Attached 2 1/2 Car Garage that is heated and Detached 2 1/2 Car Garage. Additional features: Wonderful Front Porch for relaxing, Pavers Patio overlooking backyard, Baird Brothers oak trim & 6 panel doors, central vacuum, security system, whole house generator and water softening system. Newer items include: all newer windows (Simonton), quartz countertops in 2017, roof shingles in 2017 and hot water tank in 2019. Call TODAY to schedule your PRIVATE SHOWING!!
Last Agent to Sell the Property
Century 21 Lakeside Realty Brokerage Email: kathyludtsellshomes@gmail.com 330-565-7017 License #366398

Home Details
Home Type
- Single Family
Est. Annual Taxes
- $6,787
Year Built
- Built in 2001
Lot Details
- 2.17 Acre Lot
HOA Fees
- $4 Monthly HOA Fees
Parking
- 4 Car Garage
- Side Facing Garage
- Garage Door Opener
- Driveway
Home Design
- Colonial Architecture
- Brick Exterior Construction
- Fiberglass Roof
- Asphalt Roof
- Vinyl Siding
Interior Spaces
- 3,225 Sq Ft Home
- 2-Story Property
- Raised Hearth
- Gas Fireplace
- Awning
- Family Room with Fireplace
Kitchen
- Range
- Microwave
- Dishwasher
- Disposal
Bedrooms and Bathrooms
- 4 Bedrooms | 2 Main Level Bedrooms
- 3 Full Bathrooms
Unfinished Basement
- Basement Fills Entire Space Under The House
- Sump Pump
Outdoor Features
- Patio
- Front Porch
Utilities
- Forced Air Heating and Cooling System
- Geothermal Heating and Cooling
- Water Softener
- Septic Tank
Community Details
- Highlands Subdivision
Listing and Financial Details
- Assessor Parcel Number 05-047-0-030.00-0
Map
Home Values in the Area
Average Home Value in this Area
Property History
| Date | Event | Price | Change | Sq Ft Price |
|---|---|---|---|---|
| 11/18/2024 11/18/24 | Sold | $535,000 | -2.7% | $166 / Sq Ft |
| 09/19/2024 09/19/24 | Pending | -- | -- | -- |
| 09/16/2024 09/16/24 | Price Changed | $550,000 | -2.7% | $171 / Sq Ft |
| 08/16/2024 08/16/24 | For Sale | $565,000 | -- | $175 / Sq Ft |
Tax History
| Year | Tax Paid | Tax Assessment Tax Assessment Total Assessment is a certain percentage of the fair market value that is determined by local assessors to be the total taxable value of land and additions on the property. | Land | Improvement |
|---|---|---|---|---|
| 2024 | $6,734 | $148,590 | $24,080 | $124,510 |
| 2023 | $6,788 | $148,590 | $24,080 | $124,510 |
| 2022 | $7,171 | $136,760 | $19,100 | $117,660 |
| 2021 | $7,258 | $136,760 | $19,100 | $117,660 |
| 2020 | $7,290 | $136,760 | $19,100 | $117,660 |
| 2019 | $5,597 | $104,420 | $16,610 | $87,810 |
| 2018 | $5,521 | $104,420 | $16,610 | $87,810 |
| 2017 | $5,518 | $104,420 | $16,610 | $87,810 |
| 2016 | $5,578 | $102,990 | $16,610 | $86,380 |
| 2015 | $5,478 | $102,990 | $16,610 | $86,380 |
| 2014 | -- | $102,990 | $16,610 | $86,380 |
| 2013 | $5,492 | $102,990 | $16,610 | $86,380 |
Mortgage History
| Date | Status | Loan Amount | Loan Type |
|---|---|---|---|
| Open | $428,000 | New Conventional | |
| Closed | $428,000 | New Conventional | |
| Previous Owner | $360,000 | Construction | |
| Previous Owner | $128,000 | New Conventional | |
| Previous Owner | $50,000 | Credit Line Revolving | |
| Previous Owner | $124,000 | New Conventional | |
| Previous Owner | $130,000 | Credit Line Revolving | |
| Previous Owner | $100,000 | Credit Line Revolving | |
| Previous Owner | $128,200 | Stand Alone Second | |
| Previous Owner | $70,000 | Credit Line Revolving |
Deed History
| Date | Type | Sale Price | Title Company |
|---|---|---|---|
| Warranty Deed | $535,000 | None Listed On Document | |
| Warranty Deed | $535,000 | None Listed On Document | |
| Deed | -- | -- | |
| Deed | -- | -- | |
| Interfamily Deed Transfer | -- | None Available | |
| Warranty Deed | $31,000 | -- | |
| Joint Tenancy Deed | $32,500 | -- | |
| Deed | $19,000 | -- |
Similar Homes in North Lima, OH
Source: MLS Now
MLS Number: 5062876
APN: 05-047-0-030.00-0
- 0 Sassafrass Trail
- 11849 South Ave
- 11815 South Ave
- 11796 South Ave
- 13000 Woodworth Rd
- 44440 Heck Rd
- 43429 County Line Rd
- 111 Village Ct
- 331 Windjammer Dr Unit 1
- 11356 Market St
- 347 Ohio 14
- 5 Lucretia Ln
- 225 N Bayshore Dr Unit 3
- 254 Lucretia Ln
- 246 Lucretia Ln
- 502 Timberline Dr Unit 502
- 263 Lucretia Ln
- 115 S Bayshore Dr Unit 2
- 0 Springfield Rd Unit 5070312
- 11216 Market St






