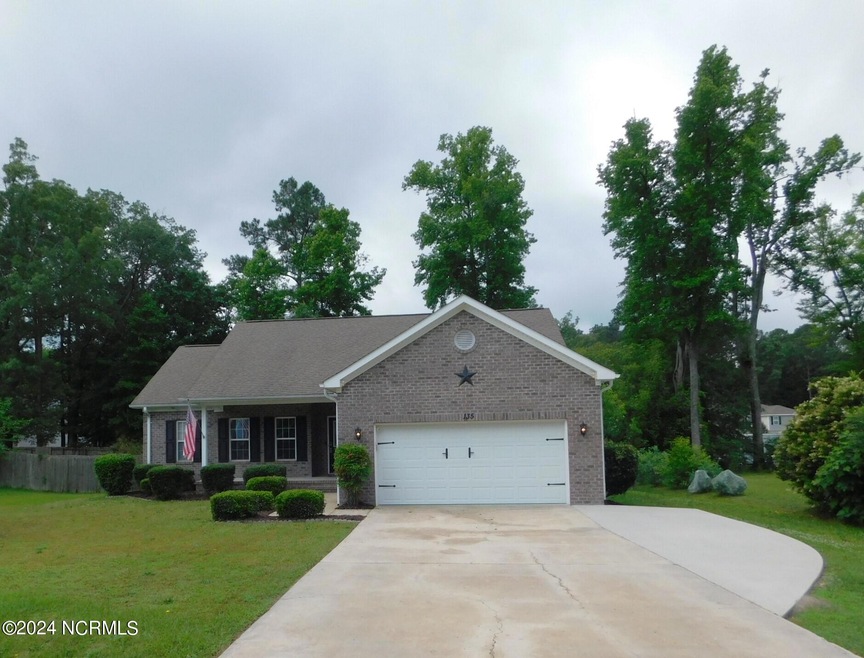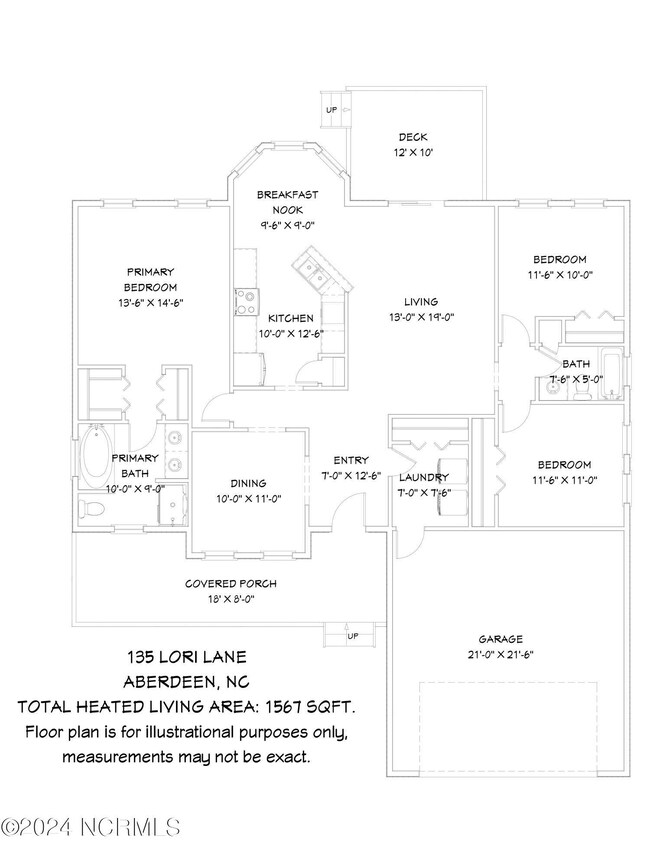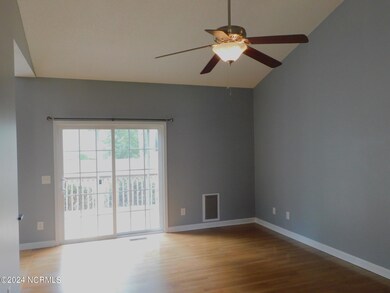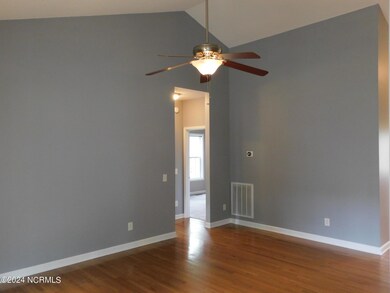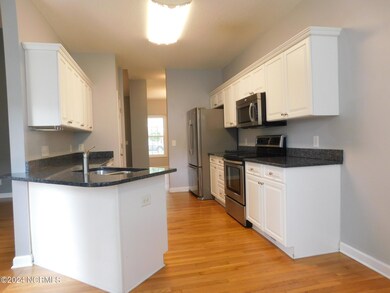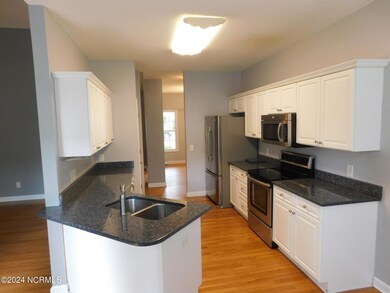
135 Lori Ln Aberdeen, NC 28315
Highlights
- Deck
- No HOA
- Fenced Yard
- Pinecrest High School Rated A-
- Formal Dining Room
- Porch
About This Home
As of June 2024Don't miss this charming home located in downtown Aberdeen. Close to all of Aberdeen's great restaurants and shops, and convenient to Ft. Liberty and Camp Mackall. Great split floor plan with hardwood floors in the main living areas, carpet in the bedrooms, and tile in the baths and laundry. Sparkling black and white kitchen with stainless steel appliances including a french door refrigerator. Ring doorbell, Nest thermostat, large fenced back yard with firepit and storage shed
Last Agent to Sell the Property
The Home Team NC
Coldwell Banker Advantage-Southern Pines License #274468 Listed on: 05/14/2024
Co-Listed By
Mark Caulfield
Coldwell Banker Advantage-Southern Pines License #274469
Home Details
Home Type
- Single Family
Est. Annual Taxes
- $2,348
Year Built
- Built in 2007
Lot Details
- 0.34 Acre Lot
- Lot Dimensions are 25x75x150x100x150
- Fenced Yard
- Property is Fully Fenced
- Property is zoned R-10
Home Design
- Brick Exterior Construction
- Wood Frame Construction
- Architectural Shingle Roof
- Vinyl Siding
- Stick Built Home
Interior Spaces
- 1,560 Sq Ft Home
- 1-Story Property
- Ceiling Fan
- Formal Dining Room
- Crawl Space
Kitchen
- Range
- Built-In Microwave
- Dishwasher
Bedrooms and Bathrooms
- 3 Bedrooms
- 2 Full Bathrooms
Laundry
- Laundry Room
- Dryer
- Washer
Parking
- 2 Car Attached Garage
- Front Facing Garage
- Garage Door Opener
- Driveway
Outdoor Features
- Deck
- Shed
- Porch
Schools
- Aberdeen Elementary School
- Southern Middle School
- Pinecrest High School
Utilities
- Central Air
- Heat Pump System
- Electric Water Heater
- Municipal Trash
Community Details
- No Home Owners Association
Listing and Financial Details
- Assessor Parcel Number 00048061
Ownership History
Purchase Details
Home Financials for this Owner
Home Financials are based on the most recent Mortgage that was taken out on this home.Purchase Details
Purchase Details
Home Financials for this Owner
Home Financials are based on the most recent Mortgage that was taken out on this home.Purchase Details
Home Financials for this Owner
Home Financials are based on the most recent Mortgage that was taken out on this home.Similar Homes in Aberdeen, NC
Home Values in the Area
Average Home Value in this Area
Purchase History
| Date | Type | Sale Price | Title Company |
|---|---|---|---|
| Warranty Deed | $310,000 | None Listed On Document | |
| Special Warranty Deed | -- | None Listed On Document | |
| Warranty Deed | $220,000 | None Available | |
| Warranty Deed | $159,000 | None Available |
Mortgage History
| Date | Status | Loan Amount | Loan Type |
|---|---|---|---|
| Open | $279,000 | New Conventional | |
| Previous Owner | $165,000 | New Conventional | |
| Previous Owner | $75,000 | Credit Line Revolving | |
| Previous Owner | $110,000 | Unknown |
Property History
| Date | Event | Price | Change | Sq Ft Price |
|---|---|---|---|---|
| 06/19/2024 06/19/24 | Sold | $310,000 | 0.0% | $199 / Sq Ft |
| 05/17/2024 05/17/24 | Pending | -- | -- | -- |
| 05/14/2024 05/14/24 | For Sale | $310,000 | 0.0% | $199 / Sq Ft |
| 10/19/2022 10/19/22 | Rented | $2,100 | 0.0% | -- |
| 10/07/2022 10/07/22 | For Rent | $2,100 | +20.0% | -- |
| 09/01/2021 09/01/21 | Rented | $1,750 | +6.1% | -- |
| 08/28/2020 08/28/20 | Rented | $1,650 | 0.0% | -- |
| 08/28/2020 08/28/20 | For Rent | $1,650 | 0.0% | -- |
| 08/27/2020 08/27/20 | Sold | $220,000 | -- | $140 / Sq Ft |
Tax History Compared to Growth
Tax History
| Year | Tax Paid | Tax Assessment Tax Assessment Total Assessment is a certain percentage of the fair market value that is determined by local assessors to be the total taxable value of land and additions on the property. | Land | Improvement |
|---|---|---|---|---|
| 2024 | $2,289 | $298,220 | $45,000 | $253,220 |
| 2023 | $2,348 | $298,220 | $45,000 | $253,220 |
| 2022 | $1,817 | $179,060 | $31,000 | $148,060 |
| 2021 | $1,862 | $179,060 | $31,000 | $148,060 |
| 2020 | $1,880 | $179,060 | $31,000 | $148,060 |
| 2019 | $1,880 | $179,060 | $31,000 | $148,060 |
| 2018 | $1,936 | $198,590 | $31,000 | $167,590 |
| 2017 | $1,916 | $198,590 | $31,000 | $167,590 |
| 2015 | $1,817 | $198,590 | $31,000 | $167,590 |
| 2014 | $1,852 | $202,450 | $30,000 | $172,450 |
| 2013 | -- | $202,450 | $30,000 | $172,450 |
Agents Affiliated with this Home
-
T
Seller's Agent in 2024
The Home Team NC
Coldwell Banker Advantage-Southern Pines
-
M
Seller Co-Listing Agent in 2024
Mark Caulfield
Coldwell Banker Advantage-Southern Pines
-

Buyer's Agent in 2024
Kyle Kline
eXp Realty
(419) 651-4503
21 Total Sales
-
H
Buyer Co-Listing Agent in 2024
Hillary Kline
Meese Property Group, LLC
-
C
Seller's Agent in 2022
CATHY LAROSE
Sandhills Rentals LLC
(919) 498-5696
1 Total Sale
-

Seller's Agent in 2020
Carrie Kirby
Premier Real Estate of the Sandhills LLC
(910) 528-6160
84 Total Sales
Map
Source: Hive MLS
MLS Number: 100444924
APN: 8570-00-21-7851
- 116 Argyll Ave
- 201 Glasgow St
- 115 Keyser St
- 301 Keyser St
- 615 E Main St
- 0 N Carolina 5
- 0 Moore St
- 869 E Main St
- 611 Wilder Bloom Path
- 609 Path
- 601 Wilder Bloom Path
- 603 Wilder Bloom Path
- 605 Path
- 607 Wilder Bloom Path
- 153 Trumpet Vine Rd
- 151 Trumpet Vine Rd
- 815 Cold Creek Rd Homesite 248
- 819 Cold Creek Rd Homesite 248
