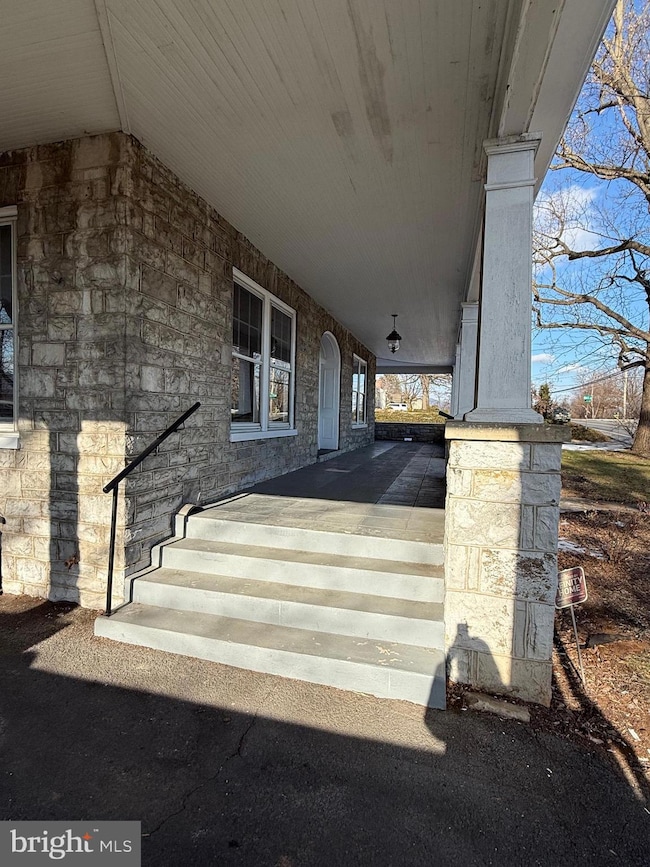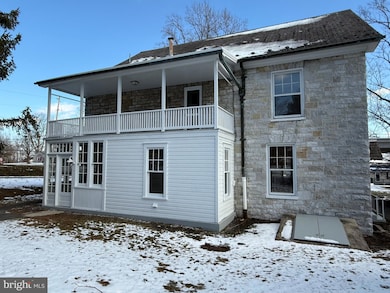135 Loudon Rd Mercersburg, PA 17236
Highlights
- 0.79 Acre Lot
- 1 Car Detached Garage
- Property is in excellent condition
- Colonial Architecture
- Hot Water Heating System
About This Home
This exquisite stone home is situated in Mercersburg, PA, just minutes from Mercersburg Academy and Whitetail Resort. The property has been thoughtfully restored, featuring refinished hardwood floors, fresh paint throughout and updated electric and plumbing. The main level boasts a grand foyer, a formal dining room, and a living room with French doors. The spacious kitchen offers abundant counter space and cabinetry, along with a designated area for casual dining. A versatile room at the rear of the house could serve as an office or potential first-floor bedroom, complete with a half bath. A charming sunroom adjoins the kitchen, alongside a convenient laundry room.Upstairs, you'll find three bedrooms and a full bathroom. Two additional smaller rooms on this level can be used as an office and a small bedroom or nursery. If more space is needed, the third level features a large room that can be used as an extra bedroom or family room, along with an unfinished attic offering exceptional storage options. The second floor also has a balcony, and the main level includes a wraparound porch—both providing perfect spots to unwind. A one-car detached garage and porte cochere add convenience.Tenant is responsible for all utilities, snow removal and lawn care. No smoking or pets allowed. The landlord requires good credit and proof of sufficient income to cover expenses.
Home Details
Home Type
- Single Family
Est. Annual Taxes
- $3,956
Year Built
- Built in 1932
Lot Details
- 0.79 Acre Lot
- Property is in excellent condition
Parking
- 1 Car Detached Garage
- Driveway
Home Design
- Colonial Architecture
- Stone Foundation
- Stone Siding
Interior Spaces
- Property has 4 Levels
- Unfinished Basement
- Connecting Stairway
Kitchen
- Electric Oven or Range
- Dishwasher
Bedrooms and Bathrooms
- 4 Bedrooms
Laundry
- Laundry on main level
- Dryer
- Washer
Utilities
- Window Unit Cooling System
- Heating System Uses Oil
- Hot Water Heating System
- Electric Water Heater
Community Details
- No Pets Allowed
Listing and Financial Details
- Residential Lease
- Security Deposit $2,500
- Tenant pays for electricity, heat, all utilities, trash removal, hot water, light bulbs/filters/fuses/alarm care, sewer, snow removal, water, cable TV
- No Smoking Allowed
- 12-Month Lease Term
- Available 1/20/25
- $40 Application Fee
- Assessor Parcel Number 14-3A04.-004.-000000
Map
Source: Bright MLS
MLS Number: PAFL2024752
APN: 14-3A04-004-000000
- LOT 20 Buchanan Dr
- LOT 19 Buchanan Dr
- LOT 17 Buchanan Dr
- LOT 16 Buchanan Dr
- Lot 15 Buchanan Dr
- 0 Keefer Dr
- Dry Run Road Polecat Hollow Rd
- 112 Faust St
- 5565 Oakwood Dr
- 12413 Summit Vista Dr
- 114 S Park Ave
- 11 Linden Ave
- 0 Tippetts Dr Unit PAFL2024068
- 242 Linden Ave
- 6265 Charlestown Rd
- 0 Blue Spring Rd
- 14518 Buchanan Trail W
- 3362 Mercersburg Rd
- 9821 Fort Loudon Rd
- 9581 Blue Spring Rd







