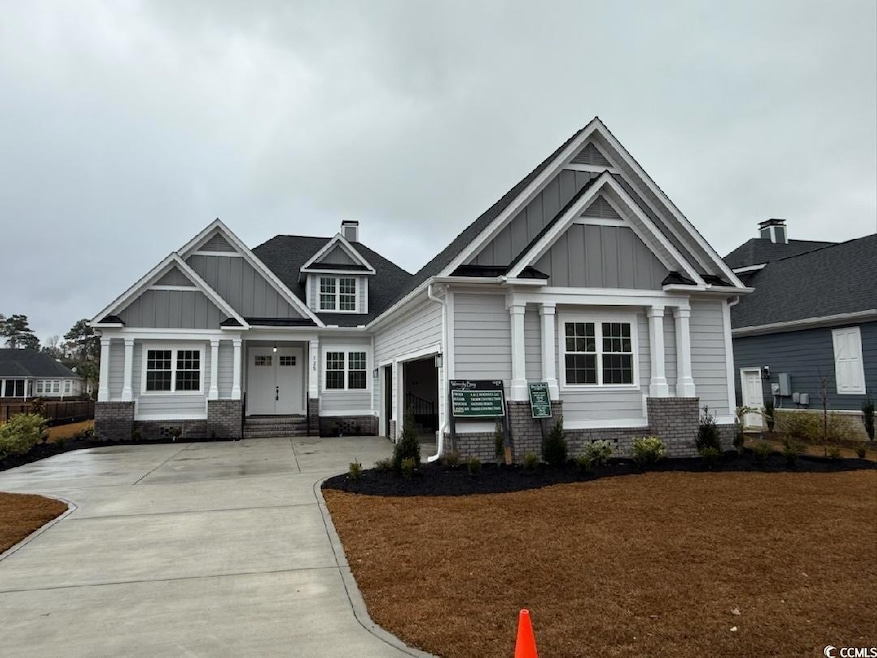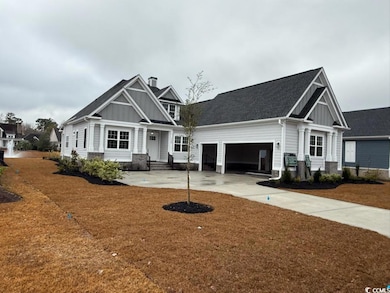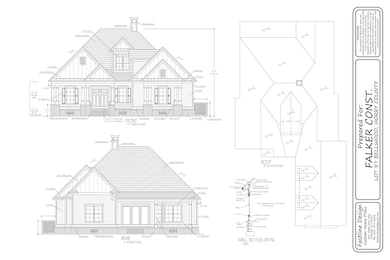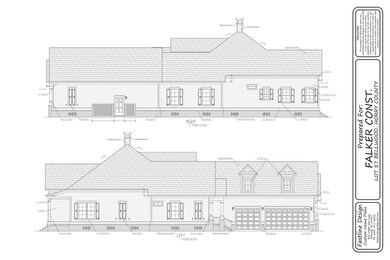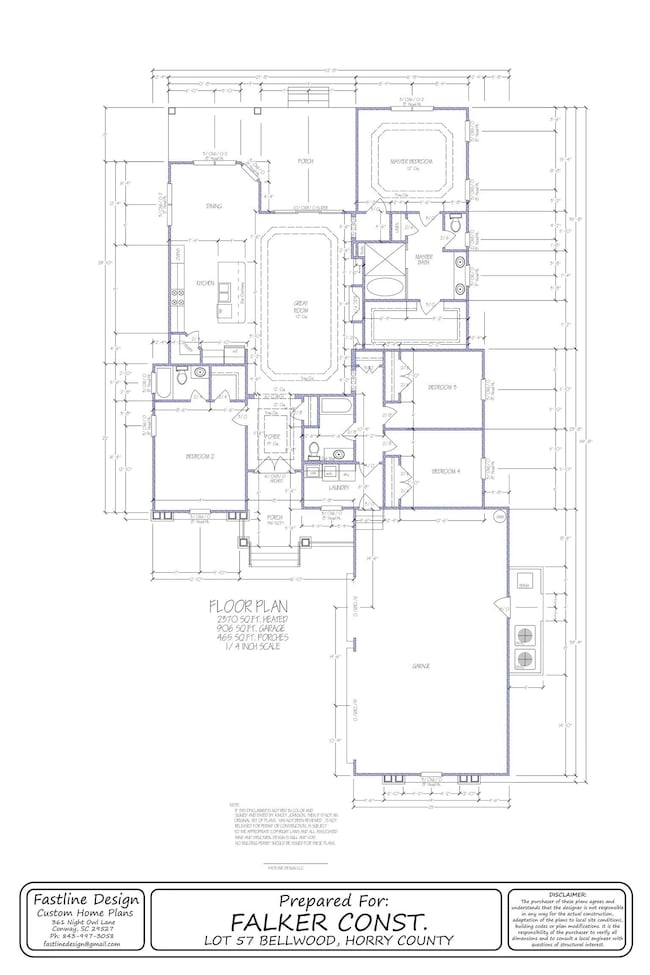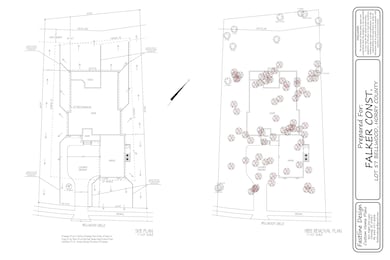135 Low Country Loop Murrells Inlet, SC 29576
Burgess NeighborhoodEstimated payment $5,625/month
Highlights
- Lake On Lot
- Gated Community
- Contemporary Architecture
- St. James Elementary School Rated A
- Clubhouse
- Main Floor Bedroom
About This Home
Discover unparalleled privacy and luxury in this stunning new construction home, in the Gated Bellwood Landing section of Prince Creek, designed to impress with high-end finishes and thoughtful upgrades throughout. Boasting 4 spacious bedrooms, 3 full bathrooms, and an oversized 3-car garage, this home offers both comfort and style in every corner. Tucked away on a lot that backs up to a tranquil pond, the peaceful setting is matched by the home's charming curb appeal. Inside, you'll find soaring ceilings and an abundance of natural light, highlighted by 12-foot tray ceilings and elegant Luxury Vinyl Plank flooring that flow seamlessly through the open-concept living areas. The great room, complete with a cozy fireplace, flows effortlessly into the dining area and gourmet kitchen, where the chef of the home will appreciate the gas cooktop, upgraded granite countertops, soft-close wood cabinetry, and a spacious walk-in pantry. Large sliding doors lead to the back porch-perfect for relaxing or entertaining as you take in the serene backyard views. Two of the bedrooms feature private en-suite bathrooms, including a luxurious owner's suite with a tray ceiling, walk-in closet, double vanity, soaking garden tub, and a beautifully tiled shower. The additional bedrooms are equally impressive with custom wood-shelved closets. A well-appointed laundry room and a third full bath complete the interior layout, while the oversized 3-car garage provides ample storage for tools and would likely fit 4 cars. If you're seeking refined living with plenty of space to unwind-both inside and out-this exceptional property is one you won't want to miss! Bellwood Landing is just a quick drive to the beach, and you have Grocery Stores, Restaurants, and Coffee Shops just one stoplight away. Photos in this listing are of another home, same floor plan built by this builder in a different neighborhood. Construction on this home to begin early April and anticipated completion date is late october early november.
Home Details
Home Type
- Single Family
Year Built
- Home Under Construction
Lot Details
- 0.38 Acre Lot
- Rectangular Lot
- Property is zoned PDD
HOA Fees
- $152 Monthly HOA Fees
Parking
- 3 Car Attached Garage
- Side Facing Garage
- Garage Door Opener
Home Design
- Contemporary Architecture
- Brick Exterior Construction
- Slab Foundation
- Siding
- Tile
Interior Spaces
- 2,370 Sq Ft Home
- Tray Ceiling
- Ceiling Fan
- Entrance Foyer
- Family Room with Fireplace
- Open Floorplan
- Vinyl Flooring
- Pull Down Stairs to Attic
- Fire and Smoke Detector
Kitchen
- Kitchen Island
- Solid Surface Countertops
- Disposal
Bedrooms and Bathrooms
- 4 Bedrooms
- Main Floor Bedroom
- Split Bedroom Floorplan
- Bathroom on Main Level
- 3 Full Bathrooms
- Soaking Tub
Laundry
- Laundry Room
- Washer and Dryer Hookup
Outdoor Features
- Lake On Lot
- Front Porch
Location
- Outside City Limits
Schools
- Saint James Elementary School
- Saint James Middle School
- Saint James High School
Utilities
- Central Heating and Cooling System
- Underground Utilities
- Gas Water Heater
- Phone Available
- Cable TV Available
Community Details
Overview
- Association fees include electric common, trash pickup, pool service, common maint/repair, security, recreation facilities
- The community has rules related to allowable golf cart usage in the community
Recreation
- Tennis Courts
- Community Pool
Additional Features
- Clubhouse
- Gated Community
Map
Home Values in the Area
Average Home Value in this Area
Property History
| Date | Event | Price | List to Sale | Price per Sq Ft | Prior Sale |
|---|---|---|---|---|---|
| 03/10/2025 03/10/25 | For Sale | $875,000 | +380.8% | $369 / Sq Ft | |
| 02/27/2025 02/27/25 | Sold | $181,999 | -4.2% | -- | View Prior Sale |
| 01/17/2025 01/17/25 | For Sale | $189,999 | -- | -- |
Source: Coastal Carolinas Association of REALTORS®
MLS Number: 2505970
- 161 Splendor Cir
- 308 W End Ct
- 512 Chanted Dr
- 104 Splendor Cir
- 100 Splendor Cir
- 535 Chanted Dr
- 252 Splendor Cir
- 625 Whispering Pines Ct
- 113 Black Water Dr
- 830 Whispering Pines Ct Unit C
- 121 Blackwater Dr
- 653 Whispering Pines Ct
- Wren Plan at Longwood Bluffs of Prince Creek West - Longwood Bluffs - Wilderness Collection
- Owen Plan at Longwood Bluffs of Prince Creek West - Longwood Bluffs - Coastal Collection
- Drew Plan at Longwood Bluffs of Prince Creek West - Longwood Bluffs - Coastal Collection
- Magnolia Plan at Longwood Bluffs of Prince Creek West - Longwood Bluffs - Wilderness Collection
- Prescott South Plan at Longwood Bluffs of Prince Creek West - Longwood Bluffs - Coastal Collection
- Madison Plan at Longwood Bluffs of Prince Creek West - Longwood Bluffs - Wilderness Collection
- 327 Simplicity Dr
- 2009 Comradery Way Unit CO1051- Owen Heritag
- 822 Sail Ln
- 5804 Longwood Dr Unit 301
- 5858 Longwood Dr Unit 204
- Parcel C Tadlock Dr Unit Pad Site behind Star
- 107 Gadwall Way
- TBD Tournament Blvd Unit Outparcel Tournament
- 344 Stone Throw Dr Unit ID1266229P
- 128 Elk Dr
- 587A Sunnyside Ave Unit ID1308943P
- 569 Mary Lou Ave Unit B
- 160 Molinia Dr
- 5618 Wells Blvd
- 5588 Daybreak Rd Unit Guest House
- 4790 Highway 17 Business
- 104 Leadoff Dr
- 651 Woodmoor Dr Unit 201
- 1639 Sedgefield Dr Unit ID1329030P
- 400 Cambridge Cir Unit L-4
- 647 N Creekside Dr Unit ID1268058P
- 647 N Creekside Dr Unit ID1266243P
