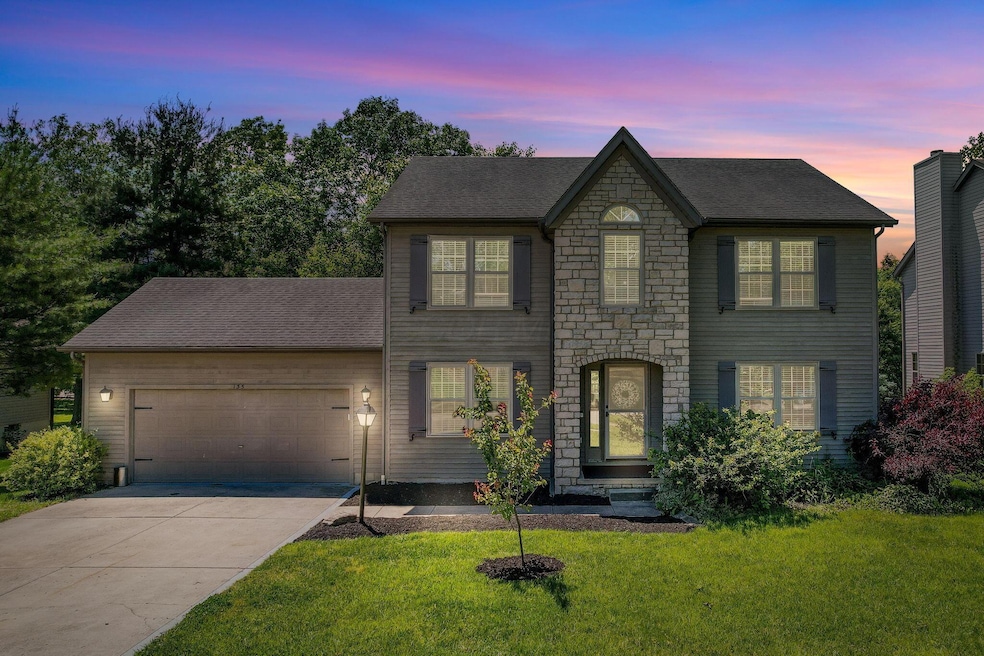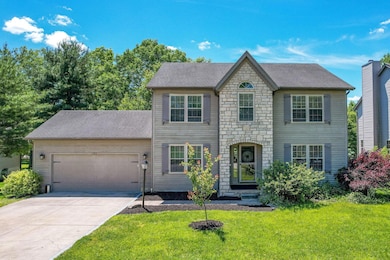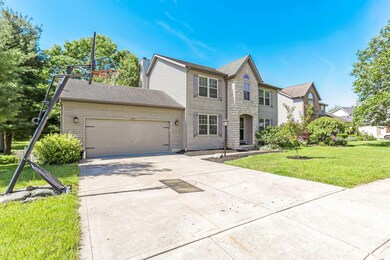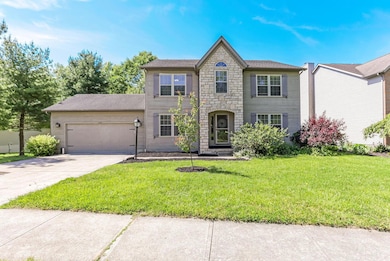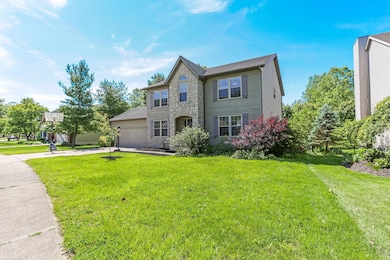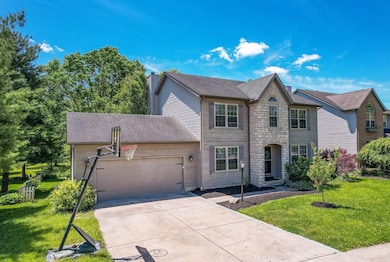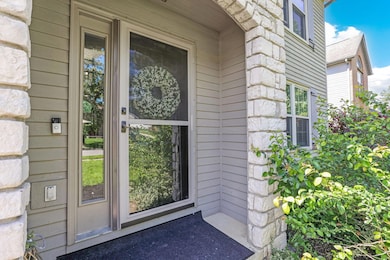
135 Mackenzie Dr Pickerington, OH 43147
Estimated payment $3,210/month
Highlights
- Popular Property
- Deck
- Balcony
- Toll Gate Middle School Rated A
- Fenced Yard
- 1-minute walk to Simsbury Park
About This Home
This beautifully updated 5-bedroom, 4-bath home offers over 3,200 square feet of finished living space, including a fully finished basement and attached two-car garage.Step inside to a new flooring and freshly painted interior with a bright and an open-concept layout kitchen features stainless steel appliances, including a brand-new stove (May 2025) and flows into the dining and living areas, all enhanced by new recessed lighting and a stunning chandelier. Multiple living spaces, including a side room and finished basement, offer flexibility for entertainment, work, or guests.The finished lower level includes a full bathroom and durable epoxy floors in both the basement and garage, adding function and modern style. Upstairs, the spacious primary suite includes an en-suite bath and walk-in closet, while additional bedrooms provide room for everyone.Enjoy a private backyard with mature trees and a patio, ideal for relaxing or entertaining with a manual retractable awning (2019). All windows have been replaced with energy-efficient, insulated, Low-E tilt-in units for year-round comfort. Washer and dryer are included, adding convenience for the new owner.Beyond the home itself, this property offers access to beautifully maintained community features including nearby parks, walking trails, lakes, and recreational areas, perfect for families and outdoor enthusiasts. Located just minutes from local shops, dining, and schools, this home truly offers the best of Pickerington living.
Open House Schedule
-
Saturday, May 31, 20251:00 to 3:00 pm5/31/2025 1:00:00 PM +00:005/31/2025 3:00:00 PM +00:00Add to Calendar
-
Sunday, June 01, 20251:00 to 3:00 pm6/1/2025 1:00:00 PM +00:006/1/2025 3:00:00 PM +00:00Add to Calendar
Home Details
Home Type
- Single Family
Est. Annual Taxes
- $5,007
Year Built
- Built in 1994
Lot Details
- 0.27 Acre Lot
- Fenced Yard
Parking
- 2 Car Attached Garage
- On-Street Parking
Home Design
- Block Foundation
Interior Spaces
- 3,207 Sq Ft Home
- 2-Story Property
- Wood Burning Fireplace
- Gas Log Fireplace
- Family Room
- Home Security System
Kitchen
- Electric Range
- Microwave
- Dishwasher
Flooring
- Carpet
- Ceramic Tile
Bedrooms and Bathrooms
Laundry
- Laundry on main level
- Electric Dryer Hookup
Basement
- Recreation or Family Area in Basement
- Basement Window Egress
Outdoor Features
- Balcony
- Deck
Utilities
- Forced Air Heating and Cooling System
- Heating System Uses Gas
- Water Filtration System
Listing and Financial Details
- Assessor Parcel Number 04-10436-400
Map
Home Values in the Area
Average Home Value in this Area
Tax History
| Year | Tax Paid | Tax Assessment Tax Assessment Total Assessment is a certain percentage of the fair market value that is determined by local assessors to be the total taxable value of land and additions on the property. | Land | Improvement |
|---|---|---|---|---|
| 2024 | $12,134 | $98,570 | $12,940 | $85,630 |
| 2023 | $4,647 | $98,570 | $12,940 | $85,630 |
| 2022 | $4,662 | $98,570 | $12,940 | $85,630 |
| 2021 | $4,071 | $73,290 | $10,780 | $62,510 |
| 2020 | $4,115 | $73,290 | $10,780 | $62,510 |
| 2019 | $4,141 | $73,290 | $10,780 | $62,510 |
| 2018 | $4,388 | $65,170 | $10,470 | $54,700 |
| 2017 | $4,395 | $67,700 | $9,090 | $58,610 |
| 2016 | $4,372 | $67,700 | $9,090 | $58,610 |
| 2015 | $4,291 | $62,820 | $9,090 | $53,730 |
| 2014 | $4,239 | $62,820 | $9,090 | $53,730 |
| 2013 | $4,239 | $62,820 | $9,090 | $53,730 |
Property History
| Date | Event | Price | Change | Sq Ft Price |
|---|---|---|---|---|
| 03/28/2025 03/28/25 | Off Market | $172,000 | -- | -- |
| 01/20/2022 01/20/22 | Sold | $382,000 | +10.8% | $119 / Sq Ft |
| 12/10/2021 12/10/21 | For Sale | $344,900 | +100.5% | $108 / Sq Ft |
| 10/03/2013 10/03/13 | Sold | $172,000 | -9.0% | $54 / Sq Ft |
| 09/03/2013 09/03/13 | Pending | -- | -- | -- |
| 07/17/2013 07/17/13 | For Sale | $189,000 | -- | $59 / Sq Ft |
Purchase History
| Date | Type | Sale Price | Title Company |
|---|---|---|---|
| Warranty Deed | -- | Magnuson & Barone Attorneys At | |
| Survivorship Deed | $172,000 | Real Living Title Box | |
| Quit Claim Deed | -- | -- | |
| Deed | $167,000 | -- | |
| Deed | $149,400 | -- | |
| Deed | $52,500 | -- | |
| Deed | $177,700 | -- |
Mortgage History
| Date | Status | Loan Amount | Loan Type |
|---|---|---|---|
| Closed | $346,750 | New Conventional | |
| Previous Owner | $49,000 | Credit Line Revolving | |
| Previous Owner | $164,600 | New Conventional | |
| Previous Owner | $168,884 | FHA | |
| Previous Owner | $146,250 | Unknown | |
| Previous Owner | $150,300 | New Conventional |
Similar Homes in Pickerington, OH
Source: Columbus and Central Ohio Regional MLS
MLS Number: 225018594
APN: 04-10436-400
- 70 Timber Ridge Dr
- 205 Oakview Ct
- 431 Pickering Dr
- 255 Oakview Ct
- 273 Blue Jacket Cir
- 145 Shawnee Dr
- 154 Shawnee Dr
- 57 Ashton St
- 290 Blue Jacket Cir
- 266 Blue Jacket Cir
- 572 Sycamore Dr
- 471 N Center St
- 94 Peggy Green Ln
- 476 Milnor Rd
- 540 Milnor Rd
- 349 Sheryl Dr
- 596 Courtright Dr
- 112 Alexander Lawrence Dr
- 0 Hill Rd S Unit 224037082
- 103 Jamie Lynn Cir Unit 15
