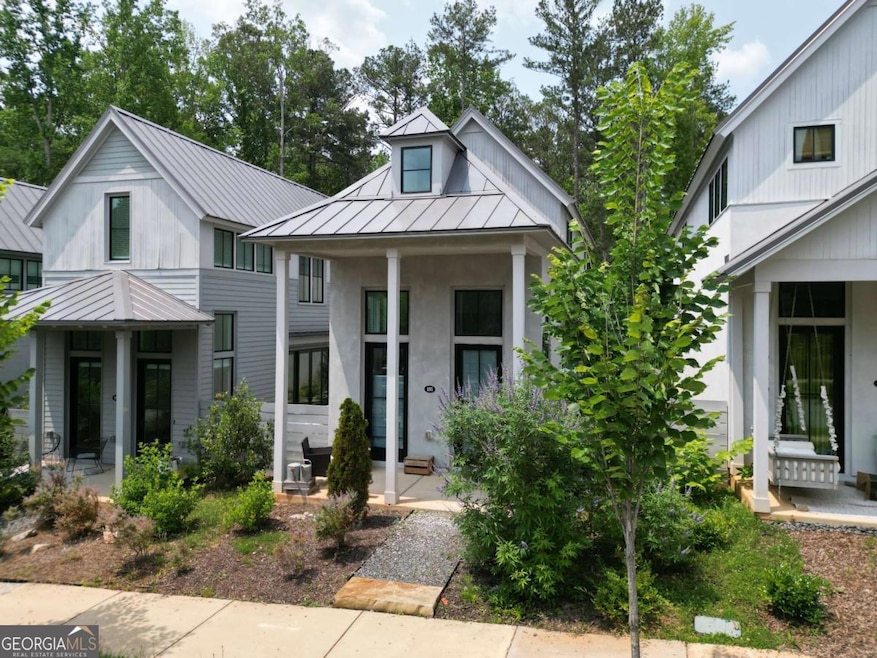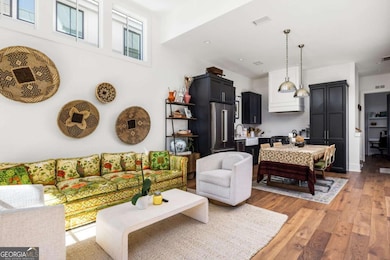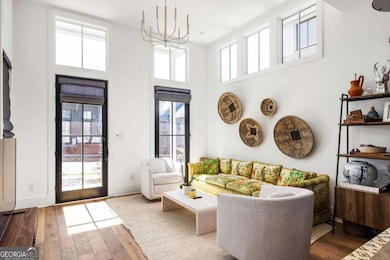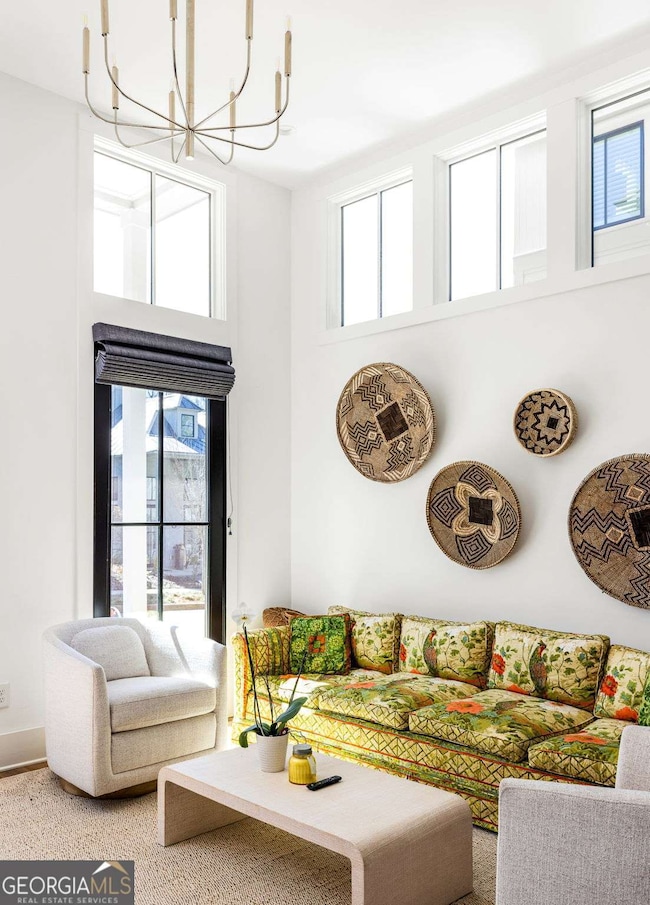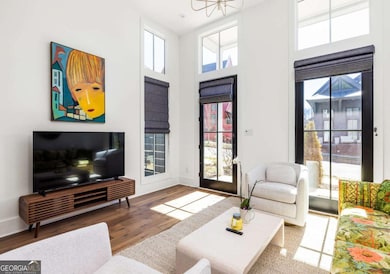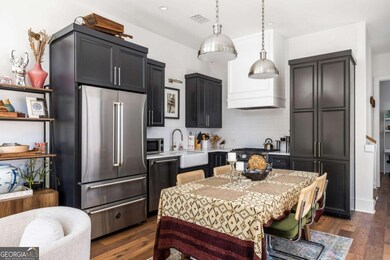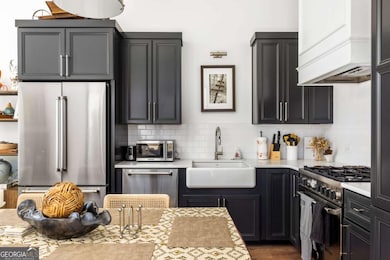135 Mado Ln Palmetto, GA 30268
Estimated payment $4,040/month
Highlights
- Community Stables
- Wood Flooring
- Tennis Courts
- Community Lake
- Solid Surface Countertops
- Breakfast Area or Nook
About This Home
Come live in the heart of Mado in this adorable Shotgun home. Coming into the home you are greeted with an open floor plan and tall windows + doors letting in plenty of natural light. Enjoy entertaining guests in the private courtyard. Guest bedroom on the main level features a private bathroom. Upstairs you have the ultimate primary suite that includes a separate sitting room which can double as a home office or extra storage space, as well as a full bathroom. This Mado Shotgun has so much to offer and is ready for you to call home. A short distance to every Serenbe wellness amenity, including immediate access to over 20 miles of soft-surfaced nature trails with protected forest views. ? This home also holds a short-term rental license, making it a fantastic investment opportunity or a charming permanent residence.
Home Details
Home Type
- Single Family
Est. Annual Taxes
- $6,418
Year Built
- Built in 2021
Lot Details
- 2,178 Sq Ft Lot
- Privacy Fence
- Level Lot
HOA Fees
- $136 Monthly HOA Fees
Home Design
- Bungalow
- Slab Foundation
- Metal Roof
- Stucco
Interior Spaces
- 1,185 Sq Ft Home
- 2-Story Property
- Double Pane Windows
- Wood Flooring
- Fire and Smoke Detector
Kitchen
- Breakfast Area or Nook
- Kitchen Island
- Solid Surface Countertops
Bedrooms and Bathrooms
Laundry
- Laundry in Hall
- Dryer
Parking
- 2 Parking Spaces
- Assigned Parking
Eco-Friendly Details
- Energy-Efficient Appliances
- Energy-Efficient Insulation
- Energy-Efficient Thermostat
Location
- Property is near shops
Schools
- Palmetto Elementary School
- Bear Creek Middle School
- Creekside High School
Utilities
- Central Heating and Cooling System
- Underground Utilities
- 220 Volts
- Septic Tank
- Cable TV Available
Community Details
Overview
- Association fees include ground maintenance, trash
- Serenbe Subdivision
- Community Lake
Recreation
- Tennis Courts
- Community Playground
- Community Stables
Map
Home Values in the Area
Average Home Value in this Area
Tax History
| Year | Tax Paid | Tax Assessment Tax Assessment Total Assessment is a certain percentage of the fair market value that is determined by local assessors to be the total taxable value of land and additions on the property. | Land | Improvement |
|---|---|---|---|---|
| 2025 | $7,550 | $220,000 | $64,880 | $155,120 |
| 2023 | $7,550 | $223,520 | $65,920 | $157,600 |
| 2022 | $6,648 | $188,280 | $76,480 | $111,800 |
| 2021 | $2,225 | $60,800 | $60,800 | $0 |
Property History
| Date | Event | Price | List to Sale | Price per Sq Ft | Prior Sale |
|---|---|---|---|---|---|
| 10/28/2025 10/28/25 | For Sale | $638,000 | +16.0% | $538 / Sq Ft | |
| 07/20/2023 07/20/23 | Sold | $550,000 | 0.0% | $464 / Sq Ft | View Prior Sale |
| 07/06/2023 07/06/23 | For Sale | $550,000 | 0.0% | $464 / Sq Ft | |
| 07/05/2023 07/05/23 | Pending | -- | -- | -- | |
| 06/20/2023 06/20/23 | Off Market | $550,000 | -- | -- | |
| 05/22/2023 05/22/23 | Price Changed | $550,000 | -6.0% | $464 / Sq Ft | |
| 04/27/2023 04/27/23 | Price Changed | $585,000 | -2.3% | $494 / Sq Ft | |
| 04/08/2023 04/08/23 | Price Changed | $599,000 | -2.6% | $505 / Sq Ft | |
| 02/19/2023 02/19/23 | Price Changed | $615,000 | -3.1% | $519 / Sq Ft | |
| 01/06/2023 01/06/23 | For Sale | $635,000 | -- | $536 / Sq Ft |
Purchase History
| Date | Type | Sale Price | Title Company |
|---|---|---|---|
| Limited Warranty Deed | $550,000 | -- | |
| Limited Warranty Deed | $498,950 | -- |
Mortgage History
| Date | Status | Loan Amount | Loan Type |
|---|---|---|---|
| Open | $533,500 | New Conventional | |
| Previous Owner | $399,160 | New Conventional |
Source: Georgia MLS
MLS Number: 10633054
APN: 08-1400-0046-627-3
- 155 Mado Ln
- 11291 Serenbe Ln
- 1250 Lupo Loop
- 10879 Serenbe Ln
- 118 Gainey Ln
- 1015 Loliver Ln
- 9043 Selborne Ln
- 8470 Hearn Rd
- 107 Lake Ridge Rd
- 73 Elys Ridge
- 631 Carlton Pointe Dr Unit 24
- 3767 Happy Valley Cir
- 350 Anna Ave
- 45 Paces Landing Dr
- 7025 Rico Rd
- 600-607 Little Bear Dr
- 531 Locke St Unit A
- 222 Taylor Cir Unit B
- 509 Magnolia Cir
- 536 Magnolia Cir
