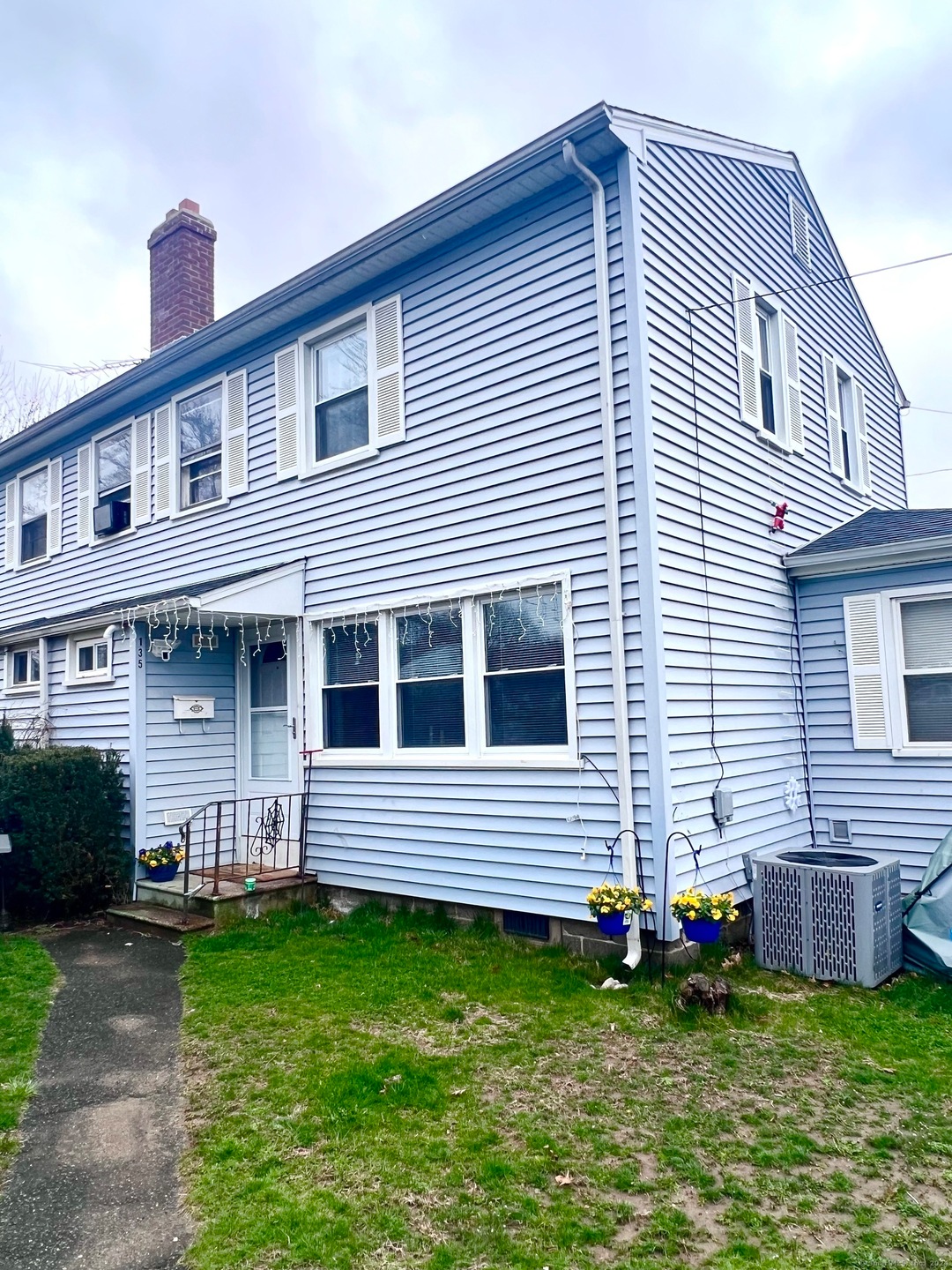
135 Marsh Way Stratford, CT 06614
Stratford Neighborhood
2
Beds
1
Bath
962
Sq Ft
$608/mo
HOA Fee
Highlights
- Beach Access
- Corner Lot
- Central Air
- End Unit
About This Home
As of December 2024Gorgeous townhouse style unit in perfect condition. Tastefully remodeled and finished, boasting and updated white shelter cabinet kitchen with Quartz counters and a high end SS appliance package. Beautiful open concept floor plan. New hardwood floors throughout. New modern tiled baths. Spacious bedrooms. Updated high efficiency gas furnace and hot water. Central air. Private, fully fenced yard with private parking. Home is in perfect shape. Nothing to do it move in.
Property Details
Home Type
- Condominium
Year Built
- Built in 1941
HOA Fees
- $608 Monthly HOA Fees
Home Design
- Frame Construction
- Vinyl Siding
Interior Spaces
- 962 Sq Ft Home
- Crawl Space
- Laundry on main level
Kitchen
- Gas Range
- Microwave
- Dishwasher
Bedrooms and Bathrooms
- 2 Bedrooms
- 1 Full Bathroom
Utilities
- Central Air
- Air Source Heat Pump
- Heating System Uses Natural Gas
Additional Features
- Beach Access
- End Unit
Community Details
Overview
- Association fees include grounds maintenance, trash pickup, snow removal, water, sewer, property management, insurance, taxes
- 2 Units
- Property managed by Stonybrook Gardens
Pet Policy
- Pets Allowed
Map
Create a Home Valuation Report for This Property
The Home Valuation Report is an in-depth analysis detailing your home's value as well as a comparison with similar homes in the area
Similar Homes in Stratford, CT
Home Values in the Area
Average Home Value in this Area
Property History
| Date | Event | Price | Change | Sq Ft Price |
|---|---|---|---|---|
| 12/11/2024 12/11/24 | Sold | $179,900 | 0.0% | $187 / Sq Ft |
| 05/03/2024 05/03/24 | For Sale | $179,900 | 0.0% | $187 / Sq Ft |
| 04/11/2024 04/11/24 | Pending | -- | -- | -- |
| 04/05/2024 04/05/24 | For Sale | $179,900 | -- | $187 / Sq Ft |
Source: SmartMLS
Source: SmartMLS
MLS Number: 24008516
Nearby Homes
- 137 Marsh Way
- 2803 Broadbridge Ave
- 135 Streckfus Rd
- 1131 Success Ave
- 26 Porter St
- 58 Auburn St
- 412 Reitter St W
- 460 Stonybrook Rd
- 152 Stonybrook Rd
- 83 Stonybrook Rd
- 83 Pearl Harbor Cir
- 767-771 Pearl Harbor St
- 1257 Nichols Ave
- 328 Henry Ave
- 795 Nichols Ave
- 547 2nd Hill Ln
- 810 Nichols Ave
- 989 Pearl Harbor St
- 600 Barnum Terrace Extension
- 71 Legion Ave
