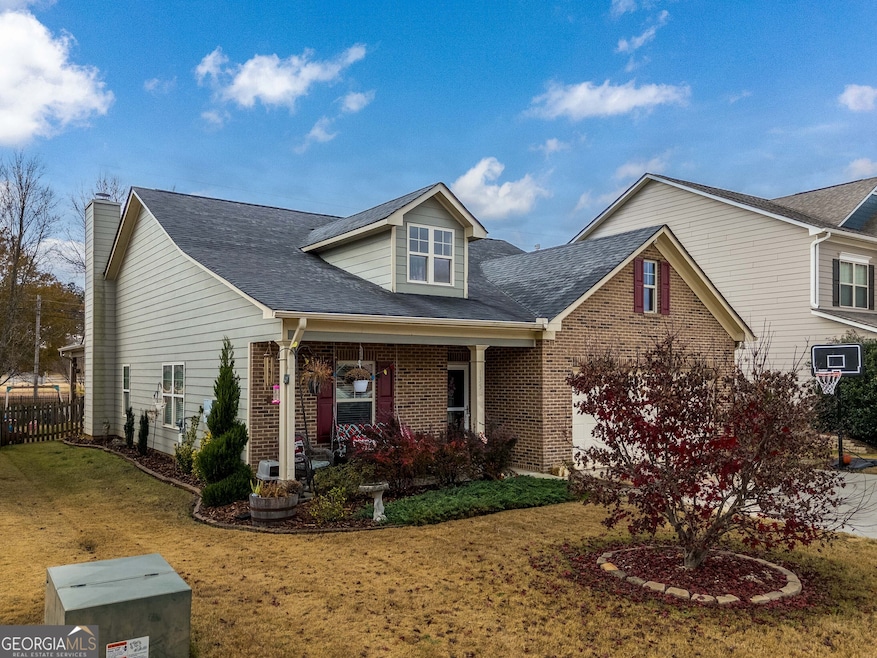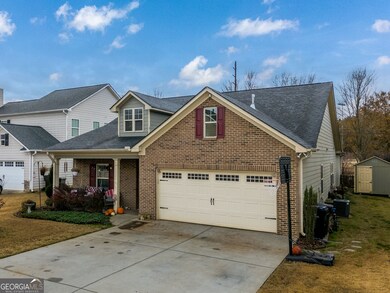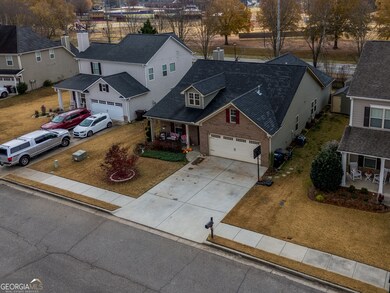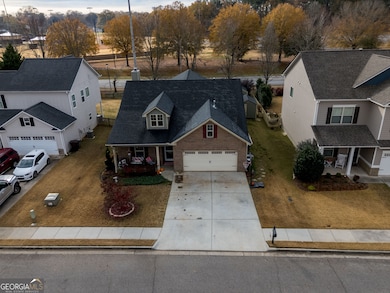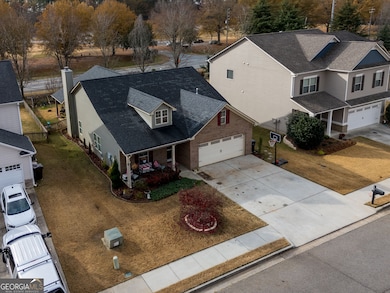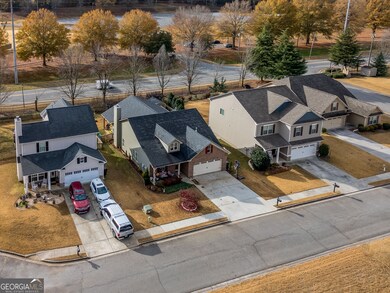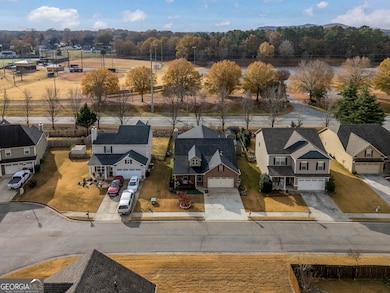135 Mercer Ln Cartersville, GA 30120
Estimated payment $2,166/month
Highlights
- Ranch Style House
- 1 Fireplace
- Community Pool
- Dommerich Elementary School Rated A
- High Ceiling
- Double Vanity
About This Home
This spacious 4-bedroom 2 bath ranch offers the perfect blend of comfort and convenience with its open floor plan and inviting layout. You will love the bright airy living spaces that flow seamlessly from room to room--ideal for everyday living and entertaining. Step outside to a large, level, fully fenced backyard, perfect for kids, pets, and gatherings. A storage building remains with the property, offering extra space for tools, hobbies, or seasonal decor. Located in a friendly community with sidewalks, a neighborhood pool, and a playground, this home gives you access to great amenities right outside your door. Don't miss your chance to own this move-in ready gem!
Home Details
Home Type
- Single Family
Est. Annual Taxes
- $3,776
Year Built
- Built in 2014
Lot Details
- 6,970 Sq Ft Lot
- Back Yard Fenced
- Level Lot
HOA Fees
- $29 Monthly HOA Fees
Home Design
- Ranch Style House
- Traditional Architecture
- Brick Exterior Construction
- Composition Roof
- Wood Siding
Interior Spaces
- 2,192 Sq Ft Home
- High Ceiling
- Ceiling Fan
- 1 Fireplace
- Family Room
- Pull Down Stairs to Attic
- Laundry in Hall
Kitchen
- Oven or Range
- Dishwasher
Flooring
- Carpet
- Laminate
Bedrooms and Bathrooms
- 4 Main Level Bedrooms
- Walk-In Closet
- 2 Full Bathrooms
- Double Vanity
Parking
- Garage
- Parking Accessed On Kitchen Level
- Garage Door Opener
Schools
- Cartersville Primary/Elementar Elementary School
- Cartersville Middle School
- Cartersville High School
Utilities
- Central Heating and Cooling System
- Heating System Uses Natural Gas
- Gas Water Heater
- Cable TV Available
Additional Features
- Shed
- City Lot
Listing and Financial Details
- Tax Lot 111
Community Details
Overview
- Association fees include facilities fee
- Wingfoot Park Subdivision
Recreation
- Community Playground
- Community Pool
Map
Home Values in the Area
Average Home Value in this Area
Tax History
| Year | Tax Paid | Tax Assessment Tax Assessment Total Assessment is a certain percentage of the fair market value that is determined by local assessors to be the total taxable value of land and additions on the property. | Land | Improvement |
|---|---|---|---|---|
| 2024 | $3,609 | $150,647 | $26,000 | $124,647 |
| 2023 | $3,702 | $150,512 | $26,000 | $124,512 |
| 2022 | $3,071 | $119,610 | $20,000 | $99,610 |
| 2021 | $2,501 | $95,598 | $16,000 | $79,598 |
| 2020 | $2,358 | $83,562 | $11,200 | $72,362 |
| 2019 | $2,112 | $82,816 | $11,200 | $71,616 |
| 2018 | $2,299 | $80,506 | $11,200 | $69,306 |
| 2017 | $2,254 | $77,306 | $8,000 | $69,306 |
| 2016 | $2,125 | $71,800 | $8,000 | $63,800 |
| 2015 | $1,786 | $61,960 | $8,000 | $53,960 |
| 2014 | $43 | $1,400 | $1,400 | $0 |
| 2013 | -- | $2,400 | $2,400 | $0 |
Property History
| Date | Event | Price | List to Sale | Price per Sq Ft | Prior Sale |
|---|---|---|---|---|---|
| 11/25/2025 11/25/25 | For Sale | $345,000 | +40.8% | $157 / Sq Ft | |
| 06/09/2020 06/09/20 | Sold | $245,000 | 0.0% | $112 / Sq Ft | View Prior Sale |
| 05/10/2020 05/10/20 | Pending | -- | -- | -- | |
| 04/19/2020 04/19/20 | For Sale | $245,000 | +16.7% | $112 / Sq Ft | |
| 05/28/2019 05/28/19 | Sold | $209,900 | 0.0% | $96 / Sq Ft | View Prior Sale |
| 04/30/2019 04/30/19 | Pending | -- | -- | -- | |
| 04/30/2019 04/30/19 | For Sale | $209,900 | +12.5% | $96 / Sq Ft | |
| 03/28/2018 03/28/18 | Sold | $186,500 | -1.8% | $85 / Sq Ft | View Prior Sale |
| 02/18/2018 02/18/18 | Pending | -- | -- | -- | |
| 02/16/2018 02/16/18 | Price Changed | $189,999 | -0.8% | $87 / Sq Ft | |
| 02/15/2018 02/15/18 | Price Changed | $191,500 | -0.5% | $87 / Sq Ft | |
| 01/26/2018 01/26/18 | For Sale | $192,500 | +24.3% | $88 / Sq Ft | |
| 09/26/2014 09/26/14 | Sold | $154,900 | +3.3% | -- | View Prior Sale |
| 08/27/2014 08/27/14 | Pending | -- | -- | -- | |
| 06/12/2014 06/12/14 | For Sale | $149,900 | -- | -- |
Purchase History
| Date | Type | Sale Price | Title Company |
|---|---|---|---|
| Warranty Deed | -- | -- | |
| Warranty Deed | $245,000 | -- | |
| Warranty Deed | $209,900 | -- | |
| Warranty Deed | $186,500 | -- | |
| Warranty Deed | $154,900 | -- | |
| Warranty Deed | $66,000 | -- | |
| Deed | $249,000 | -- |
Mortgage History
| Date | Status | Loan Amount | Loan Type |
|---|---|---|---|
| Open | $253,820 | VA | |
| Closed | $253,820 | VA | |
| Previous Owner | $139,410 | New Conventional | |
| Previous Owner | $405,000 | New Conventional |
Source: Georgia MLS
MLS Number: 10649534
APN: C121-0001-111
- 155 Mercer Ln
- 2 Stadelman Ct
- 30 Miles Dr
- 39 Litchfield Rd
- 21 Mercer Ln
- 54 Stadelman Ct
- 59 Middlebrook Dr
- 41 Middlebrook Dr
- 21 Middlebrook Dr
- 15 Akron St
- 13 Otting Dr Unit A
- The Trenton Plan at Johnson Crossing
- The Rutledge Plan at Johnson Crossing
- 140 Point Place Dr
- 109 Mayflower Cir
- 101 Marion Dr
- 85 Honeysuckle Dr SW
- 46 Akron St
- 39 Hannon Way Unit 2
- 27 Oakbrook Dr SW
- 38 Middlebrook Dr
- 29 Middleton Ct
- 106 Middlebrook Dr Unit ID1234841P
- 106 Middlebrook Dr
- 31 Middleton Ct Unit ID1234830P
- 31 Middleton Ct
- 56 Chimney Springs Dr SW
- 127 Marion Dr
- 117 Mayflower Cir
- 83 Sharp Way
- 24 Everett Cir SE
- 58 Auburn Dr SW Unit ID1234815P
- 58 Auburn Dr SW
- 10 Jill Ln
- 10 Jill Ln Unit ID1234837P
- 201 Iron Belt Ct
- 78 Quail Run
