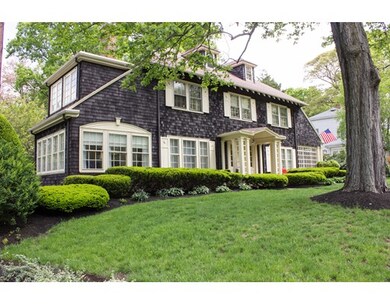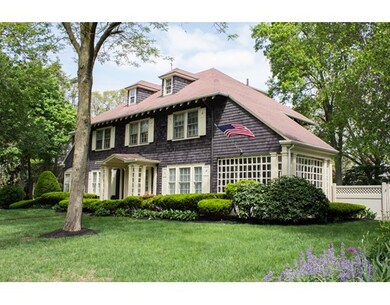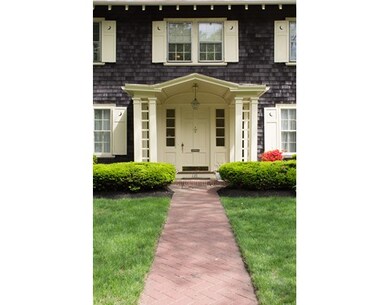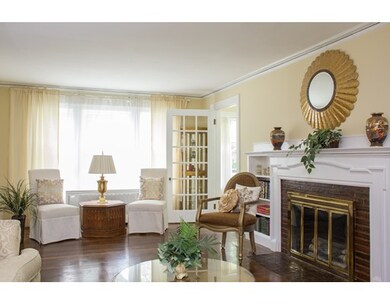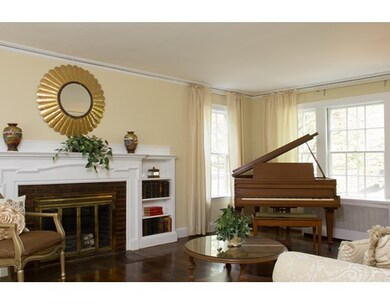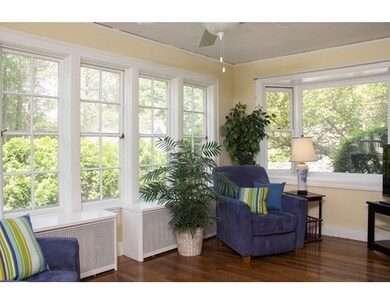
135 Monatiquot Ave Braintree, MA 02184
North Braintree NeighborhoodAbout This Home
As of March 2017This home is a GEM! Stately Colonial in Braintree's finest neighborhood is now available for the 1st time in 50 years. With over 3700 sq.ft. of living space on a beautiful 1/3 acre level lot this home is ready for a new family. Gleaming hardwood floors throughout the main living area & all bedrooms. The living room & family room have a fireplace.The eat-in kitchen w/ gas cooking offers great storage and extends to a mudroom w/ laundry. The gracious dining room with French doors leads out to the expansive sun-room & beautifully manicured and landscaped fenced-in backyard. There is a deck, shed, & 2 car garage. There are 4 bedrooms and 2 full baths on the 2nd level. The Master has a full bath & large walk-in closet. 5th bedroom & full bath on the 3rd floor. The lower level has loads of storage and is partially finished with great potential. All appliances included. Commuters dream close to Rte 3, 95, 128. Minutes to South Shore Plaza, Thayer Academy, & public transportation.
Last Agent to Sell the Property
Sandy Mallah
Berkshire Hathaway HomeServices Page Realty License #449536230 Listed on: 05/26/2015
Home Details
Home Type
Single Family
Est. Annual Taxes
$12,036
Year Built
1928
Lot Details
0
Listing Details
- Lot Description: Corner, Level
- Other Agent: 1.00
- Special Features: None
- Property Sub Type: Detached
- Year Built: 1928
Interior Features
- Appliances: Range, Microwave, Refrigerator, Washer, Dryer
- Fireplaces: 1
- Has Basement: Yes
- Fireplaces: 1
- Primary Bathroom: Yes
- Number of Rooms: 11
- Amenities: Public Transportation, Shopping, Park, Golf Course, Medical Facility, Laundromat, Highway Access, House of Worship, Private School, Public School, T-Station
- Flooring: Tile, Vinyl, Hardwood
- Basement: Full, Partially Finished, Interior Access, Bulkhead
- Bedroom 2: Second Floor
- Bedroom 3: Second Floor
- Bedroom 4: Second Floor
- Bedroom 5: Third Floor
- Bathroom #1: Second Floor
- Bathroom #2: Second Floor
- Bathroom #3: Third Floor
- Kitchen: First Floor
- Laundry Room: First Floor
- Living Room: First Floor
- Master Bedroom: Second Floor
- Master Bedroom Description: Bathroom - Full, Closet - Walk-in, Flooring - Hardwood
- Dining Room: First Floor
- Family Room: First Floor
Exterior Features
- Roof: Asphalt/Fiberglass Shingles
- Exterior: Shingles
- Exterior Features: Porch - Enclosed, Deck, Storage Shed, Professional Landscaping, Fenced Yard
- Foundation: Fieldstone, Brick
Garage/Parking
- Garage Parking: Detached
- Garage Spaces: 2
- Parking: Off-Street
- Parking Spaces: 1
Utilities
- Cooling: None
- Heating: Hot Water Radiators, Oil
- Heat Zones: 1
- Utility Connections: for Gas Range, for Gas Dryer, Washer Hookup
Schools
- Elementary School: Flaherty
- Middle School: East
- High School: Braintree High
Ownership History
Purchase Details
Purchase Details
Home Financials for this Owner
Home Financials are based on the most recent Mortgage that was taken out on this home.Purchase Details
Home Financials for this Owner
Home Financials are based on the most recent Mortgage that was taken out on this home.Similar Homes in Braintree, MA
Home Values in the Area
Average Home Value in this Area
Purchase History
| Date | Type | Sale Price | Title Company |
|---|---|---|---|
| Quit Claim Deed | -- | None Available | |
| Not Resolvable | $932,500 | -- | |
| Not Resolvable | $745,000 | -- |
Mortgage History
| Date | Status | Loan Amount | Loan Type |
|---|---|---|---|
| Previous Owner | $618,000 | Stand Alone Refi Refinance Of Original Loan | |
| Previous Owner | $665,000 | Stand Alone Refi Refinance Of Original Loan | |
| Previous Owner | $746,000 | Unknown | |
| Previous Owner | $596,000 | Purchase Money Mortgage | |
| Previous Owner | $844,500 | Reverse Mortgage Home Equity Conversion Mortgage | |
| Previous Owner | $435,478 | No Value Available |
Property History
| Date | Event | Price | Change | Sq Ft Price |
|---|---|---|---|---|
| 03/31/2017 03/31/17 | Sold | $932,500 | -6.7% | $286 / Sq Ft |
| 02/09/2017 02/09/17 | Pending | -- | -- | -- |
| 01/27/2017 01/27/17 | For Sale | $999,900 | +34.2% | $307 / Sq Ft |
| 07/27/2015 07/27/15 | Sold | $745,000 | 0.0% | $198 / Sq Ft |
| 06/24/2015 06/24/15 | Pending | -- | -- | -- |
| 05/31/2015 05/31/15 | Off Market | $745,000 | -- | -- |
| 05/26/2015 05/26/15 | For Sale | $785,000 | -- | $209 / Sq Ft |
Tax History Compared to Growth
Tax History
| Year | Tax Paid | Tax Assessment Tax Assessment Total Assessment is a certain percentage of the fair market value that is determined by local assessors to be the total taxable value of land and additions on the property. | Land | Improvement |
|---|---|---|---|---|
| 2025 | $12,036 | $1,206,000 | $436,800 | $769,200 |
| 2024 | $10,937 | $1,153,700 | $410,800 | $742,900 |
| 2023 | $10,321 | $1,057,500 | $353,600 | $703,900 |
| 2022 | $10,108 | $1,015,900 | $312,000 | $703,900 |
| 2021 | $9,598 | $964,600 | $314,100 | $650,500 |
| 2020 | $9,511 | $964,600 | $314,100 | $650,500 |
| 2019 | $8,898 | $881,900 | $299,600 | $582,300 |
| 2018 | $8,084 | $767,000 | $239,200 | $527,800 |
| 2017 | $7,844 | $730,400 | $224,700 | $505,700 |
| 2016 | $7,426 | $676,300 | $224,700 | $451,600 |
| 2015 | $7,282 | $657,800 | $224,700 | $433,100 |
| 2014 | $6,801 | $595,500 | $195,500 | $400,000 |
Agents Affiliated with this Home
-

Seller's Agent in 2017
Robert Cusack
Cusack & Associates
(781) 848-3388
11 in this area
72 Total Sales
-

Buyer's Agent in 2017
Francine Jeffers
Kelley & Rege Properties, Inc.
(617) 710-4997
93 Total Sales
-
S
Seller's Agent in 2015
Sandy Mallah
Berkshire Hathaway HomeServices Page Realty
-

Buyer's Agent in 2015
Brett Campbell
Gibson Sothebys International Realty
(617) 905-7468
32 Total Sales
Map
Source: MLS Property Information Network (MLS PIN)
MLS Number: 71843001
APN: BRAI-002035-000000-000028
- 175 West St
- 121 West St
- 49 Windemere Cir
- 55 Packard Dr
- 165 Storrs Ave
- 136 Walnut St
- 52 Cochato Rd
- 40 West St
- 569 Washington St
- 8 May Ave
- 70 Bestick Rd
- 260 Franklin St Unit 6
- 6 Fallon Cir
- 44-46 Wyman Rd
- 199 Franklin St
- 45 Calvin St
- 150 Elm St Unit 1
- 50 Union Place
- 31 Washington Park Rd
- 59-61 Tremont St

