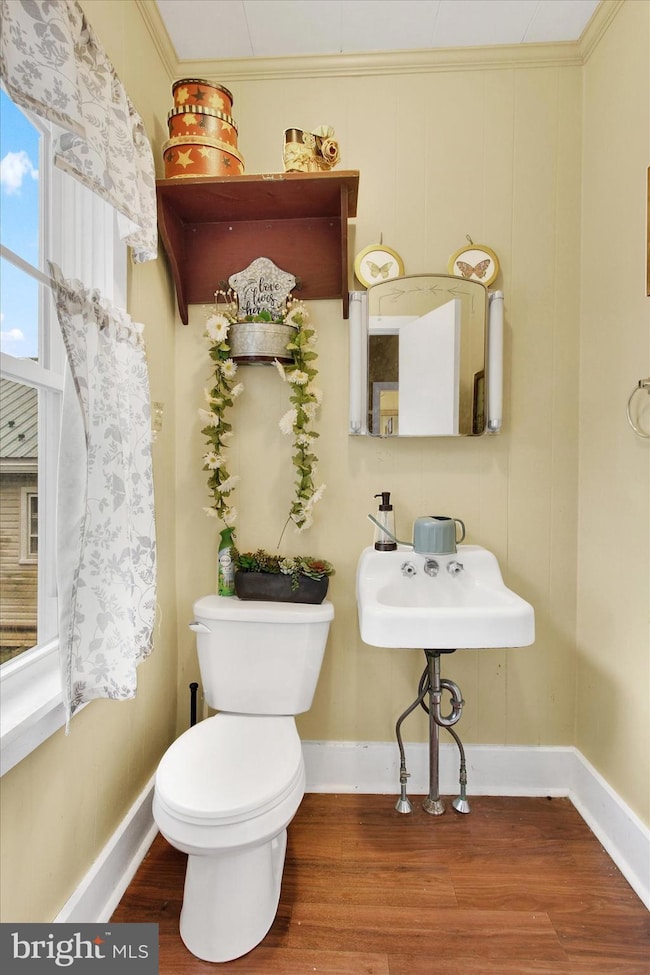135 N Main St Aspers, PA 17304
Estimated payment $1,420/month
Highlights
- Colonial Architecture
- Attic
- Hobby Room
- Wood Flooring
- No HOA
- Eat-In Kitchen
About This Home
Charming 4-Bedroom in the Heart of Downtown Bendersville Nestled in the quaint town of Bendersville and located in Upper Adams School District, this spacious two-story home offers 2,074 finished square feet and plenty of character. Featuring 4 bedrooms and 1.5 bathrooms, the home is in nice condition with generously sized rooms throughout. Highlights include a nicely remodeled 18x13 eat-in kitchen, a large 20x10 primary bedroom, a separate dining room, cozy living room, a versatile hobby/playroom on the first level, some replacement windows, and natural gas HW heater and forced air furnace. The convenient first-floor laundry room adds everyday functionality. Enjoy relaxing on the covered front porch or spending time in the backyard with space for kids and pets to play. Ample off-street parking is also available.
**Please note:** This sale is contingent upon the buyers purchasing a specific property, which is already under contract. So much to offer, come see
Listing Agent
(717) 357-0952 suzannechristianson@gmail.com RE/MAX of Gettysburg Listed on: 04/16/2025

Home Details
Home Type
- Single Family
Est. Annual Taxes
- $3,230
Year Built
- Built in 1900
Lot Details
- 6,534 Sq Ft Lot
- Property is zoned VILLAGE
Home Design
- Colonial Architecture
- Traditional Architecture
- Stone Foundation
- Poured Concrete
- Shingle Roof
- Metal Roof
- Vinyl Siding
Interior Spaces
- Property has 2 Levels
- Recessed Lighting
- Living Room
- Dining Room
- Hobby Room
- Attic
Kitchen
- Eat-In Kitchen
- Stove
Flooring
- Wood
- Carpet
- Vinyl
Bedrooms and Bathrooms
- 4 Bedrooms
- En-Suite Primary Bedroom
- Walk-In Closet
- Bathtub with Shower
Laundry
- Laundry Room
- Laundry on main level
- Dryer
- Washer
Unfinished Basement
- Exterior Basement Entry
- Sump Pump
- Dirt Floor
Parking
- 3 Parking Spaces
- On-Street Parking
Utilities
- Forced Air Heating System
- Natural Gas Water Heater
Community Details
- No Home Owners Association
- Bendersille Borough Subdivision
Listing and Financial Details
- Tax Lot 0044
- Assessor Parcel Number 03001-0044---000
Map
Home Values in the Area
Average Home Value in this Area
Tax History
| Year | Tax Paid | Tax Assessment Tax Assessment Total Assessment is a certain percentage of the fair market value that is determined by local assessors to be the total taxable value of land and additions on the property. | Land | Improvement |
|---|---|---|---|---|
| 2025 | $3,231 | $140,000 | $18,000 | $122,000 |
| 2024 | $2,993 | $140,000 | $18,000 | $122,000 |
| 2023 | $2,958 | $140,000 | $18,000 | $122,000 |
| 2022 | $2,958 | $140,000 | $18,000 | $122,000 |
| 2021 | $2,878 | $140,000 | $18,000 | $122,000 |
| 2020 | $2,878 | $140,000 | $18,000 | $122,000 |
| 2019 | $2,825 | $140,000 | $18,000 | $122,000 |
| 2018 | $2,768 | $140,500 | $18,500 | $122,000 |
| 2017 | $2,618 | $140,500 | $18,500 | $122,000 |
| 2016 | -- | $140,500 | $18,500 | $122,000 |
| 2015 | -- | $141,200 | $18,500 | $122,700 |
| 2014 | -- | $141,200 | $18,500 | $122,700 |
Property History
| Date | Event | Price | List to Sale | Price per Sq Ft | Prior Sale |
|---|---|---|---|---|---|
| 08/13/2025 08/13/25 | Price Changed | $219,900 | -1.2% | $106 / Sq Ft | |
| 06/17/2025 06/17/25 | For Sale | $222,500 | 0.0% | $107 / Sq Ft | |
| 05/19/2025 05/19/25 | Pending | -- | -- | -- | |
| 05/07/2025 05/07/25 | Price Changed | $222,500 | -1.1% | $107 / Sq Ft | |
| 04/16/2025 04/16/25 | For Sale | $225,000 | +23584.2% | $108 / Sq Ft | |
| 08/08/2017 08/08/17 | Sold | $950 | -99.4% | $0 / Sq Ft | View Prior Sale |
| 08/01/2017 08/01/17 | Pending | -- | -- | -- | |
| 03/16/2017 03/16/17 | For Sale | $149,900 | -- | $72 / Sq Ft |
Purchase History
| Date | Type | Sale Price | Title Company |
|---|---|---|---|
| Deed | $40,000 | -- |
Source: Bright MLS
MLS Number: PAAD2017342
APN: 03-001-0044-000
- 144 N Main
- 0 Parcel 1 Unit PAAD2018366
- 200 Creek Rd
- 158 Mcintosh Ln
- 90 Mcintosh
- 509 Gablers Rd
- 211 Opossum Hill Rd
- 255 Opossum Hill Rd
- 96 Pine Grove Furnace Rd
- 835 Bendersville Wenksvill Rd
- 225 Pine Ridge Rd
- 109 Fawn Dr
- 3498 Carlisle Rd
- 999 Brysonia-Wenksville Rd
- 645 Heidlersburg Rd Unit 1
- 102 E York St
- 98 E York St
- 138 Old Railroad Bed Rd
- 1270 Arendtsville Rd
- 0 Hillcrest Dr Unit PAAD2019784
- 103 Rampike Hill Rd
- 185 N Main St Unit 9
- 185 N Main St Unit 13
- 4 W Main St Unit 1
- 185 Goodyear Rd
- 4599 Carlisle Rd
- 2442 Old Harrisburg Rd
- 2410 Granite Station Rd
- 401 N Baltimore Ave Unit 2nd Floor
- 731 Chambersburg Rd
- 1115 York Rd
- 560 Old Mill Rd
- 11 Millrace Ct Unit 13
- 31 E Water St
- 159 N Washington St Unit 159.5
- 115 Chambersburg St
- 48 York St Unit 48
- 108 York St Unit 3
- 52 Chambersburg St Unit 52 Chambersburg St
- 3 Baltimore St






