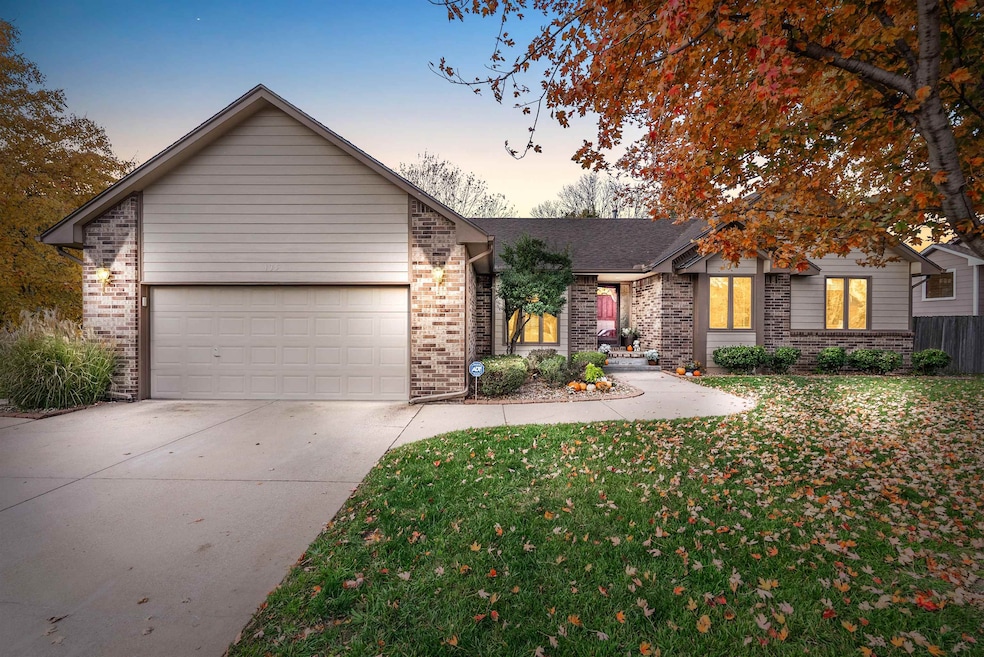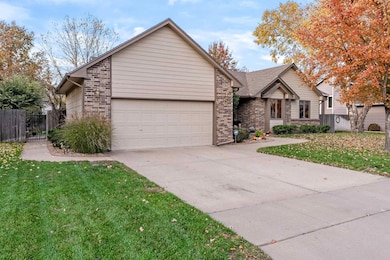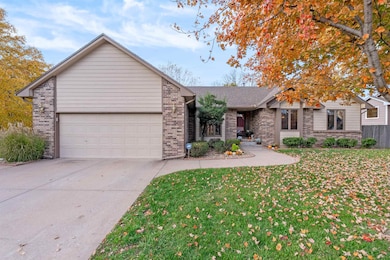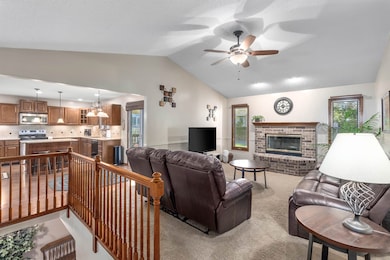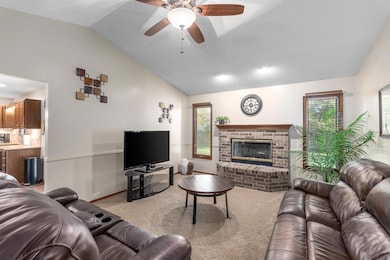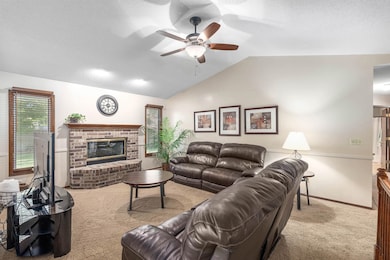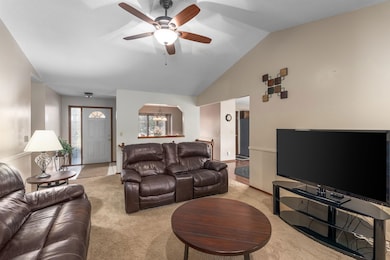135 N Mars St Wichita, KS 67212
Far West Wichita NeighborhoodEstimated payment $1,847/month
Highlights
- No HOA
- Formal Dining Room
- Wet Bar
- Arnaudville Elementary School Rated 9+
- 2 Car Attached Garage
- Living Room
About This Home
Meticulously Maintained One-Owner 4BR/3BA Home with New Roof and Gorgeous Backyard! This beautifully cared-for 4-bedroom, 3-bath home has been lovingly maintained by its original owner and is truly move-in ready! Featuring a brand new impact-resistant roof, this home offers peace of mind and timeless appeal. Inside, you’ll find a spacious living room with a cozy fireplace, a modern kitchen with quartz countertops, an island, and a pantry—plus all appliances stay, including the bar fridge in the large finished basement living area. The primary suite features an en suite bathroom, and there’s ample storage throughout the home and garage, complete with built-in cabinets. Enjoy outdoor living on the fabulous deck overlooking a beautifully landscaped, fully manicured backyard with a garden shed. Perfect for entertaining or relaxing in your own private retreat. This home has been meticulously maintained and is ready for its new owners to love it just as much as the first! Don’t miss your chance to make this special property your new home.
Home Details
Home Type
- Single Family
Est. Annual Taxes
- $2,829
Year Built
- Built in 1994
Lot Details
- 10,019 Sq Ft Lot
Parking
- 2 Car Attached Garage
Home Design
- Composition Roof
Interior Spaces
- 1-Story Property
- Wet Bar
- Ceiling Fan
- Fireplace With Gas Starter
- Living Room
- Formal Dining Room
Kitchen
- Dishwasher
- Disposal
Flooring
- Carpet
- Laminate
Bedrooms and Bathrooms
- 4 Bedrooms
- 3 Full Bathrooms
Basement
- Laundry in Basement
- Natural lighting in basement
Schools
- Peterson Elementary School
- Northwest High School
Utilities
- Forced Air Heating and Cooling System
- Heating System Uses Natural Gas
Community Details
- No Home Owners Association
- Oak Cliff Estates Subdivision
Listing and Financial Details
- Assessor Parcel Number 2017300238799
Map
Home Values in the Area
Average Home Value in this Area
Tax History
| Year | Tax Paid | Tax Assessment Tax Assessment Total Assessment is a certain percentage of the fair market value that is determined by local assessors to be the total taxable value of land and additions on the property. | Land | Improvement |
|---|---|---|---|---|
| 2025 | $2,834 | $27,543 | $7,498 | $20,045 |
| 2023 | $2,834 | $24,300 | $6,107 | $18,193 |
| 2022 | $2,420 | $21,747 | $5,762 | $15,985 |
| 2021 | $2,301 | $20,137 | $3,462 | $16,675 |
| 2020 | $2,177 | $18,999 | $3,462 | $15,537 |
| 2019 | $2,075 | $18,090 | $3,462 | $14,628 |
| 2018 | $1,998 | $17,388 | $3,404 | $13,984 |
| 2017 | $1,903 | $0 | $0 | $0 |
| 2016 | $1,900 | $0 | $0 | $0 |
| 2015 | $1,928 | $0 | $0 | $0 |
| 2014 | $1,949 | $0 | $0 | $0 |
Property History
| Date | Event | Price | List to Sale | Price per Sq Ft |
|---|---|---|---|---|
| 11/12/2025 11/12/25 | Pending | -- | -- | -- |
| 11/09/2025 11/09/25 | For Sale | $305,000 | -- | $103 / Sq Ft |
Source: South Central Kansas MLS
MLS Number: 664632
APN: 134-19-0-42-05-021.00
- 10704 W Douglas Ave
- 110 N Prescott St
- 137 S Mars St
- 202 S Mars St
- 238 N Mesa St
- 10504 W Texas St
- 10416 W Texas St
- 11327 W Texas St
- 11508 W Douglas Ave
- 336 S Wetmore St
- 209 N Milstead St
- 373 S Covington St
- 341 S Cardington St
- 11112 W Taylor Cir
- 425 N Parkridge St
- 11838 W Rolling Hills Ct
- 11605 W Binter Ct
- 11210 W Taylor St
- 11204 W Jennie St
- 126 S Coach House Rd
