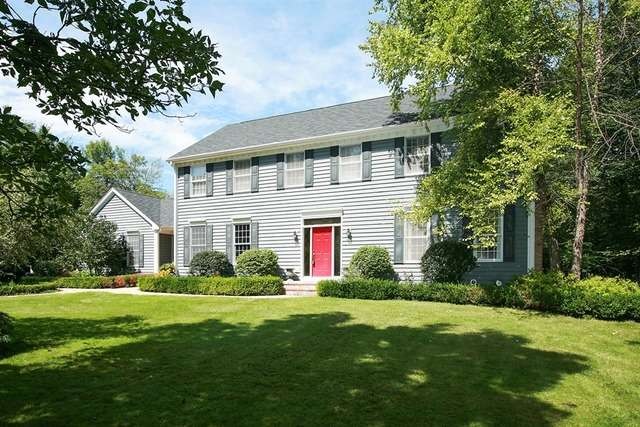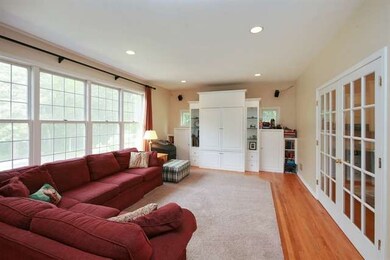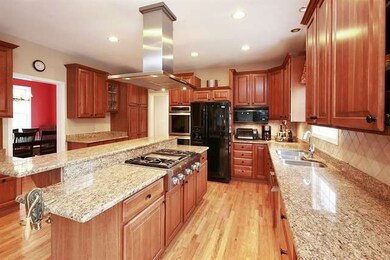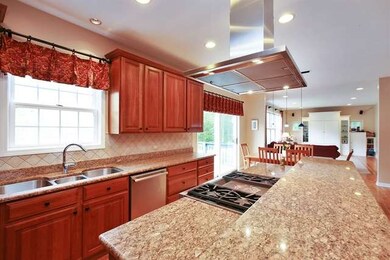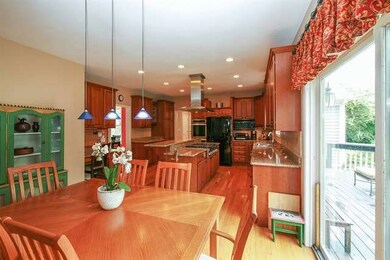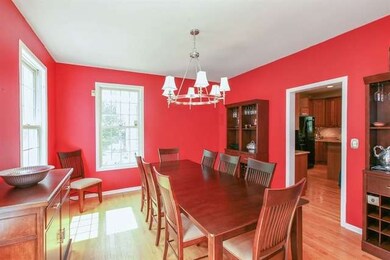
135 N Rainbow Rd North Barrington, IL 60010
Estimated Value: $801,022 - $953,000
Highlights
- Deck
- Wooded Lot
- Whirlpool Bathtub
- Seth Paine Elementary School Rated A
- Wood Flooring
- Steam Shower
About This Home
As of March 2015Such a great house for living and entertaining. Enjoy the beauty and privacy of this wooded 1.5 acre lot. Beautiful gourmet kitchen with cherry cabinets and granite plus large eating area. Separate dining and living rooms. Great family room with built ins . Four bedrooms with huge master. Lower level walk out offers possible 5th bd rm, exercise rm, game rm plus great room. Outdoor deck, patio & FP, plus 3 car garage
Last Agent to Sell the Property
@properties Christie's International Real Estate License #475125134 Listed on: 08/27/2014

Home Details
Home Type
- Single Family
Est. Annual Taxes
- $15,185
Year Built
- 1994
Lot Details
- Wooded Lot
Parking
- Attached Garage
- Garage Door Opener
- Parking Included in Price
- Garage Is Owned
Home Design
- Asphalt Shingled Roof
- Cedar
Interior Spaces
- Wood Burning Fireplace
- Fireplace With Gas Starter
- Great Room
- Game Room
- Home Gym
- Wood Flooring
- Finished Basement
- Finished Basement Bathroom
Kitchen
- Breakfast Bar
- Walk-In Pantry
- Double Oven
- Microwave
- Dishwasher
Bedrooms and Bathrooms
- Primary Bathroom is a Full Bathroom
- Dual Sinks
- Whirlpool Bathtub
- Steam Shower
- Separate Shower
Laundry
- Laundry on main level
- Dryer
- Washer
Outdoor Features
- Deck
- Patio
- Fire Pit
Utilities
- Forced Air Heating and Cooling System
- Heating System Uses Gas
- Well
- Private or Community Septic Tank
Ownership History
Purchase Details
Home Financials for this Owner
Home Financials are based on the most recent Mortgage that was taken out on this home.Purchase Details
Purchase Details
Home Financials for this Owner
Home Financials are based on the most recent Mortgage that was taken out on this home.Purchase Details
Purchase Details
Home Financials for this Owner
Home Financials are based on the most recent Mortgage that was taken out on this home.Purchase Details
Purchase Details
Home Financials for this Owner
Home Financials are based on the most recent Mortgage that was taken out on this home.Purchase Details
Home Financials for this Owner
Home Financials are based on the most recent Mortgage that was taken out on this home.Purchase Details
Home Financials for this Owner
Home Financials are based on the most recent Mortgage that was taken out on this home.Purchase Details
Purchase Details
Home Financials for this Owner
Home Financials are based on the most recent Mortgage that was taken out on this home.Similar Homes in the area
Home Values in the Area
Average Home Value in this Area
Purchase History
| Date | Buyer | Sale Price | Title Company |
|---|---|---|---|
| Pighini Steven M | -- | Liberty Title & Escrow | |
| Pighini Steven M | -- | Attorney | |
| Pighini Steven M | $562,500 | Proper Title Llc | |
| Shein Geoffrey E | -- | None Available | |
| Shein Geoffrey E | -- | None Available | |
| Shein Geoffrey E | -- | None Available | |
| Shein Geoffrey | -- | Chicago Title Insurance Co | |
| Shein Geoffrey | $463,000 | Lawyers Title Ins Corp | |
| The Northern Trust Company | $440,000 | Chicago Title Insurance Co | |
| The Chicago Trust Company | -- | -- | |
| Avedon Stanton | -- | -- |
Mortgage History
| Date | Status | Borrower | Loan Amount |
|---|---|---|---|
| Open | Pighini Steven M | $452,000 | |
| Previous Owner | Pighini Steven M | $417,000 | |
| Previous Owner | Shein Geoffrey E | $388,000 | |
| Previous Owner | Shein Geoffrey | $403,500 | |
| Previous Owner | Shein Geoffrey | $405,000 | |
| Previous Owner | Shein Geoffrey | $433,500 | |
| Previous Owner | Shein Geoffrey | $370,000 | |
| Previous Owner | Shein Geoffrey | $370,000 | |
| Previous Owner | The Northern Trust Company | $352,000 | |
| Previous Owner | Avedon Stanton | $185,000 |
Property History
| Date | Event | Price | Change | Sq Ft Price |
|---|---|---|---|---|
| 03/03/2015 03/03/15 | Sold | $562,500 | -9.3% | $161 / Sq Ft |
| 12/26/2014 12/26/14 | Pending | -- | -- | -- |
| 08/27/2014 08/27/14 | For Sale | $619,900 | -- | $178 / Sq Ft |
Tax History Compared to Growth
Tax History
| Year | Tax Paid | Tax Assessment Tax Assessment Total Assessment is a certain percentage of the fair market value that is determined by local assessors to be the total taxable value of land and additions on the property. | Land | Improvement |
|---|---|---|---|---|
| 2024 | $15,185 | $216,618 | $47,648 | $168,970 |
| 2023 | $15,063 | $210,800 | $46,368 | $164,432 |
| 2022 | $15,063 | $205,668 | $45,470 | $160,198 |
| 2021 | $14,605 | $200,398 | $44,305 | $156,093 |
| 2020 | $14,320 | $200,398 | $44,305 | $156,093 |
| 2019 | $14,081 | $198,650 | $43,919 | $154,731 |
| 2018 | $14,157 | $204,109 | $47,465 | $156,644 |
| 2017 | $13,990 | $201,649 | $46,893 | $154,756 |
| 2016 | $13,914 | $195,264 | $45,408 | $149,856 |
| 2015 | $13,575 | $185,984 | $43,250 | $142,734 |
| 2014 | $14,296 | $190,012 | $42,944 | $147,068 |
| 2012 | $13,694 | $190,411 | $43,034 | $147,377 |
Agents Affiliated with this Home
-
Jane Herrick Corder

Seller's Agent in 2015
Jane Herrick Corder
@ Properties
(847) 815-6484
1 in this area
110 Total Sales
-
Judy Gibbons

Buyer's Agent in 2015
Judy Gibbons
Jameson Sotheby's International Realty
(847) 274-4983
2 in this area
89 Total Sales
Map
Source: Midwest Real Estate Data (MRED)
MLS Number: MRD08712590
APN: 14-19-303-002
- 125 N Rainbow Rd
- 575 Christopher Dr
- 170 N Rainbow Rd
- Lot 9 N Rainbow Rd
- 80 S Pleasant Rd Unit A204
- 1221 Honey Lake Rd
- 14 Beech Dr
- 26 Beech Dr
- 105 Kaitlins Way
- 1140 Honey Lake Rd
- 220 Honey Lake Ct
- 196 Tyler Ct Unit 21
- 230 Honey Lake Ct
- 250 Honey Lake Ct
- 68 Beech Dr
- 24570 W Middle Fork Rd
- 180 Kimberly Rd
- 130 Hillandale Ct
- 25718 W Il Route 22
- 120 Scott Rd
- 135 N Rainbow Rd
- 580 Christopher Dr
- 24970 W Il Route 22
- 590 Christopher Dr
- 0 N Rainbow Rd Unit 8141304
- 0 N Rainbow Rd Unit 8454895
- 2 N Rainbow Rd
- 0 N Rainbow Rd Unit 8720728
- 0 N Rainbow Rd Unit 9040283
- 130 N Rainbow Rd
- 140 N Rainbow Rd
- 120 N Rainbow Rd
- 585 Christopher Dr
- 570 Christopher Dr
- 145 N Rainbow Rd
- 91 Hewes Dr
- 150 N Rainbow Rd
- 550 Christopher Dr
- 565 Christopher Dr
- 24840 W Il Route 22
