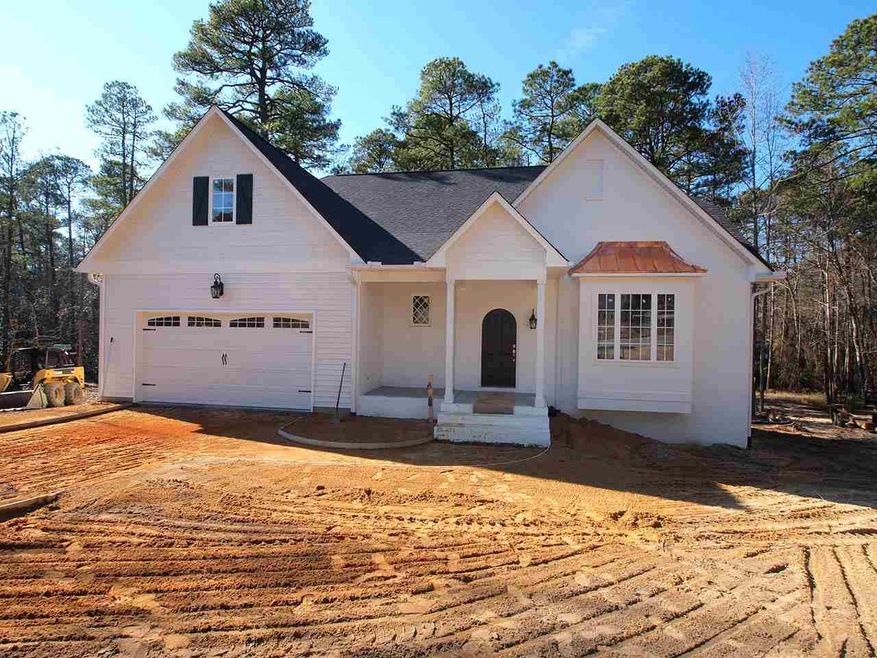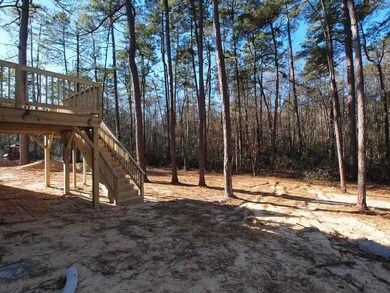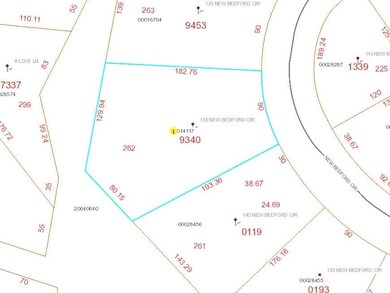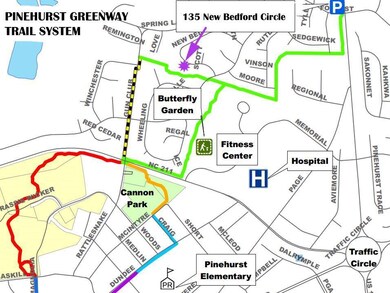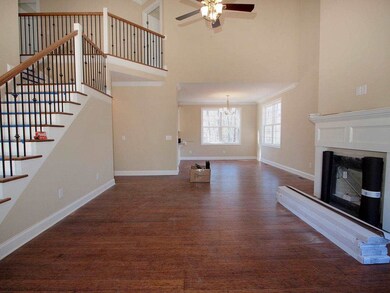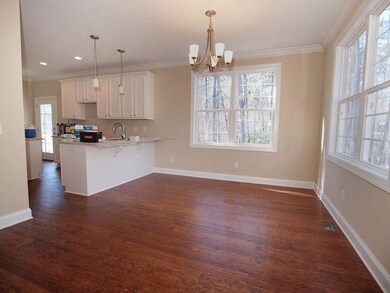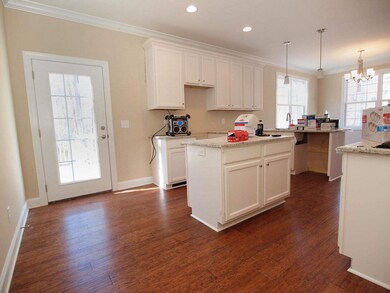
135 New Bedford Cir Pinehurst, NC 28374
Estimated Value: $514,320 - $582,000
Highlights
- Deck
- Vaulted Ceiling
- Main Floor Primary Bedroom
- Pinehurst Elementary School Rated A-
- Wood Flooring
- 1 Fireplace
About This Home
As of March 2015Exceptional NEW Construction by Pandich Homes to be completed February 2015. Located in popular Village Acres on a huge .65 acre lot that backs up to Pinehurst's Greenway Trail. Quiet neighborhood street with well appointed homes and close proximity to hospital, golf and shopping. Bright open living areas with quality craftsmanship & character throughout. Spacious bedroom sizes with the 4th being an optional Recreation Room (17x16). Nice unfinished storage room (13x19) and workshop with cement slab below! Enter into a 2-story Great Room with beautiful 6'' wide, scraped hardwood floors, propane gas fireplace, and stunning oak & iron staircase to balcony above. Kitchen to feature HW floors, granite countertops, pantry, and breakfast bar that extends into a sun-filled dining area. Huge dec
Last Agent to Sell the Property
Steve Veit
Keller Williams Pinehurst Listed on: 03/06/2015
Home Details
Home Type
- Single Family
Est. Annual Taxes
- $2,764
Year Built
- Built in 2015
Lot Details
- 0.65 Acre Lot
- Lot Dimensions are 90x193x80x130x183
Home Design
- Composition Roof
- Aluminum Siding
- Vinyl Siding
Interior Spaces
- 2-Story Property
- Vaulted Ceiling
- 1 Fireplace
- Combination Dining and Living Room
- Crawl Space
- Fire and Smoke Detector
- Washer and Dryer Hookup
Kitchen
- Built-In Microwave
- Dishwasher
- Disposal
Flooring
- Wood
- Carpet
- Tile
Bedrooms and Bathrooms
- 4 Bedrooms
- Primary Bedroom on Main
Parking
- 2 Car Attached Garage
- Driveway
Outdoor Features
- Deck
- Separate Outdoor Workshop
- Porch
Utilities
- Central Air
- Heat Pump System
- Electric Water Heater
Community Details
- Village Acres Subdivision
Listing and Financial Details
- Tax Lot 262
Ownership History
Purchase Details
Home Financials for this Owner
Home Financials are based on the most recent Mortgage that was taken out on this home.Purchase Details
Home Financials for this Owner
Home Financials are based on the most recent Mortgage that was taken out on this home.Similar Homes in Pinehurst, NC
Home Values in the Area
Average Home Value in this Area
Purchase History
| Date | Buyer | Sale Price | Title Company |
|---|---|---|---|
| Newton Joshua C | $280,000 | None Available | |
| Pandich Construction Company | $24,000 | None Available |
Mortgage History
| Date | Status | Borrower | Loan Amount |
|---|---|---|---|
| Open | Newton Stacy Erin Waterman | $205,400 | |
| Closed | Newton Joshua C | $230,000 |
Property History
| Date | Event | Price | Change | Sq Ft Price |
|---|---|---|---|---|
| 03/06/2015 03/06/15 | Sold | $280,000 | +1066.7% | -- |
| 06/24/2014 06/24/14 | Sold | $24,000 | -- | -- |
Tax History Compared to Growth
Tax History
| Year | Tax Paid | Tax Assessment Tax Assessment Total Assessment is a certain percentage of the fair market value that is determined by local assessors to be the total taxable value of land and additions on the property. | Land | Improvement |
|---|---|---|---|---|
| 2024 | $2,764 | $482,860 | $55,000 | $427,860 |
| 2023 | $2,885 | $482,860 | $55,000 | $427,860 |
| 2022 | $2,565 | $307,190 | $30,000 | $277,190 |
| 2021 | $2,657 | $307,190 | $30,000 | $277,190 |
| 2020 | $2,630 | $307,190 | $30,000 | $277,190 |
| 2019 | $2,630 | $307,190 | $30,000 | $277,190 |
| 2018 | $2,188 | $273,510 | $26,500 | $247,010 |
| 2017 | $2,161 | $273,510 | $26,500 | $247,010 |
| 2015 | $1,301 | $273,510 | $26,500 | $247,010 |
| 2014 | $142 | $18,550 | $18,550 | $0 |
| 2013 | -- | $18,550 | $18,550 | $0 |
Agents Affiliated with this Home
-
S
Seller's Agent in 2015
Steve Veit
Keller Williams Pinehurst
-
Martha Gentry

Buyer's Agent in 2015
Martha Gentry
RE/MAX
(910) 690-2441
880 Total Sales
-
R
Seller's Agent in 2014
Roy Harvel
Unknown Agency
Map
Source: Hive MLS
MLS Number: 163326
APN: 8563-17-12-9340
- 75 New Bedford Cir Unit 9
- 7 Prichard Ln
- 2 Prichard Ln
- 1725 Longleaf Dr E
- 7 Remington Ln Unit 3
- 1755 Longleaf Dr E
- 15 Garner Ln Unit 3
- 105 Lake View Dr E Unit 15
- 1510 Longleaf Dr E
- 70 Sawmill Rd W
- 2125 Longleaf Dr SW
- 22 Calhoun Ln
- 4 Curtis Ln
- 20 Barkley Ln
- 105 Woods Rd
- 137 Sakonnet Trail
- 14 Minikahada Trail
- 85 Woods Rd
- 127 Sakonnet Trail
- 530 Sandhills Cir
- 135 New Bedford Cir
- 145 New Bedford Cir
- 110 New Bedford Cir Unit 9
- 115 New Bedford Cir Unit 9
- 140 New Bedford Cir Unit 9
- 155 New Bedford Cir Unit 9
- 100 New Bedford Cir Unit 9
- 105 New Bedford Cir
- 160 New Bedford Cir Unit 9
- 165 New Bedford Cir Unit 9
- 90 New Bedford Cir
- 3 Scott Ct
- 8 Love Ln
- 36 Spring Lake Dr
- 9 Love Ln
- 95 New Bedford Cir
- 300 Wheeling Dr
- 310 Wheeling Dr
- 4 Berwyn Ct
- 5 Love
