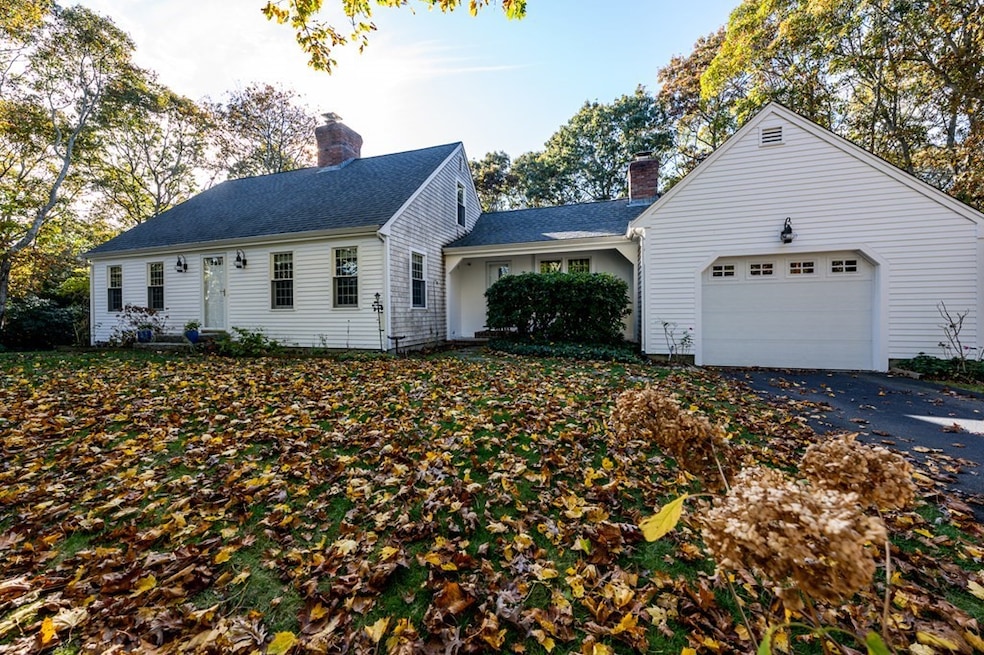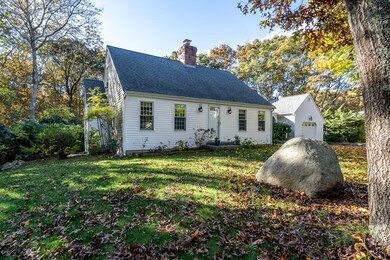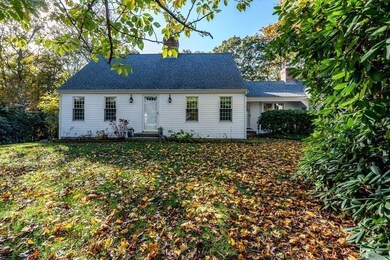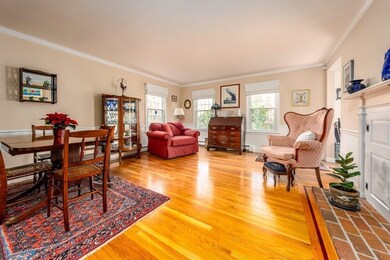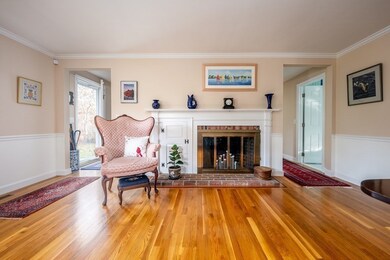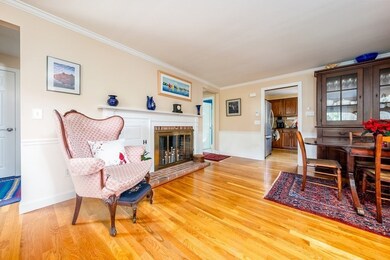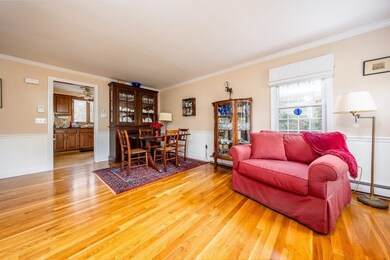
135 Palomino Dr Barnstable, MA 02630
Barnstable Village NeighborhoodHighlights
- Custom Closet System
- Deck
- Wooded Lot
- Cape Cod Architecture
- Dining Room with Fireplace
- Cathedral Ceiling
About This Home
As of January 2024Picture Perfect 4 bedroom Cape on Cape Cod's Historic Northside. Maintained with many improvements. 2016 new roof, sidewall and Anderson 400 windows. Beautifully renovated first floor bath. Hardwood floors, period moldings, gas heat, A/C, 1 car garage and spacious unfinished walkout lower level. Set on 1.12 acre of wooded privacy, a spectacular wall of rhododendrons and gardens. Easy access to shopping and restaurants and within a mile to Barnstable Village. This pretty cape in a great location won't last long!
Home Details
Home Type
- Single Family
Est. Annual Taxes
- $4,332
Year Built
- Built in 1978 | Remodeled
Lot Details
- 1.12 Acre Lot
- Cul-De-Sac
- Street terminates at a dead end
- Level Lot
- Irregular Lot
- Sprinkler System
- Wooded Lot
- Garden
- Property is zoned RF1
Parking
- 1 Car Attached Garage
- Parking Storage or Cabinetry
- Driveway
- Open Parking
- Off-Street Parking
Home Design
- Cape Cod Architecture
- Frame Construction
- Blown Fiberglass Insulation
- Shingle Roof
- Concrete Perimeter Foundation
Interior Spaces
- 1,865 Sq Ft Home
- Crown Molding
- Beamed Ceilings
- Sheet Rock Walls or Ceilings
- Cathedral Ceiling
- Decorative Lighting
- Insulated Windows
- Window Screens
- Sliding Doors
- Family Room with Fireplace
- Living Room with Fireplace
- Dining Room with Fireplace
- 2 Fireplaces
- Storm Doors
- Washer Hookup
Kitchen
- Range
- Microwave
- Dishwasher
- Solid Surface Countertops
Flooring
- Wood
- Wall to Wall Carpet
- Laminate
- Ceramic Tile
Bedrooms and Bathrooms
- 4 Bedrooms
- Primary Bedroom on Main
- Custom Closet System
- 2 Full Bathrooms
- Bathtub with Shower
- Separate Shower
Unfinished Basement
- Walk-Out Basement
- Basement Fills Entire Space Under The House
- Interior and Exterior Basement Entry
- Block Basement Construction
- Laundry in Basement
Outdoor Features
- Walking Distance to Water
- Deck
- Rain Gutters
Schools
- Bwb Elementary School
- Barnstable Middle School
- Barnstable High School
Utilities
- Central Air
- 1 Cooling Zone
- 2 Heating Zones
- Heating System Uses Natural Gas
- Baseboard Heating
- Sewer Inspection Required for Sale
- Private Sewer
- High Speed Internet
Community Details
- No Home Owners Association
- Bacon Farm Estate Subdivision
Listing and Financial Details
- Tax Lot 53
- Assessor Parcel Number 2238196
Ownership History
Purchase Details
Home Financials for this Owner
Home Financials are based on the most recent Mortgage that was taken out on this home.Similar Homes in the area
Home Values in the Area
Average Home Value in this Area
Purchase History
| Date | Type | Sale Price | Title Company |
|---|---|---|---|
| Deed | $432,000 | -- |
Mortgage History
| Date | Status | Loan Amount | Loan Type |
|---|---|---|---|
| Open | $580,000 | Purchase Money Mortgage | |
| Closed | $200,000 | Stand Alone Refi Refinance Of Original Loan | |
| Closed | $75,000 | No Value Available | |
| Closed | $250,000 | Purchase Money Mortgage |
Property History
| Date | Event | Price | Change | Sq Ft Price |
|---|---|---|---|---|
| 01/05/2024 01/05/24 | Sold | $725,000 | 0.0% | $389 / Sq Ft |
| 11/26/2023 11/26/23 | Pending | -- | -- | -- |
| 10/20/2023 10/20/23 | For Sale | $725,000 | -- | $389 / Sq Ft |
Tax History Compared to Growth
Tax History
| Year | Tax Paid | Tax Assessment Tax Assessment Total Assessment is a certain percentage of the fair market value that is determined by local assessors to be the total taxable value of land and additions on the property. | Land | Improvement |
|---|---|---|---|---|
| 2025 | $6,212 | $672,300 | $204,800 | $467,500 |
| 2024 | $5,627 | $642,400 | $204,800 | $437,600 |
| 2023 | $5,311 | $591,400 | $202,500 | $388,900 |
| 2022 | $5,312 | $476,000 | $144,600 | $331,400 |
| 2021 | $5,058 | $431,900 | $144,600 | $287,300 |
| 2020 | $5,267 | $429,600 | $155,400 | $274,200 |
| 2019 | $4,882 | $399,500 | $155,400 | $244,100 |
| 2018 | $4,829 | $383,900 | $170,400 | $213,500 |
| 2017 | $4,678 | $374,200 | $170,400 | $203,800 |
| 2016 | $4,631 | $375,600 | $171,800 | $203,800 |
| 2015 | $3,960 | $327,000 | $131,500 | $195,500 |
Agents Affiliated with this Home
-
D
Seller's Agent in 2024
Deborah Blakely
Kinlin Grover Compass
-
Ned Chatelain
N
Buyer's Agent in 2024
Ned Chatelain
Chatelain Real Estate
1 in this area
48 Total Sales
Map
Source: MLS Property Information Network (MLS PIN)
MLS Number: 73175082
APN: BARN-000297-000000-000053
- 8 Maraspin Rd
- 0 Phinneys Ln
- 3512 Main St Unit 1
- 56 Red Wing Ln
- 0 Indian Trail
- 29 Sturgis Ln
- 3528 Main St
- 3850 Main St
- 92 Brentwood Ln
- 153 Oakmont Rd
- 21 Indian Trail
- 30 Indian Trail
- 7 George St
- 87 Oakmont Dr
- 153 Oakmont Dr
- 306 Millway
- 210 Attucks Ln
- 230 Attucks Ln
- 156 Tonela Ln
- 800 Bearses Way Unit 5SD
