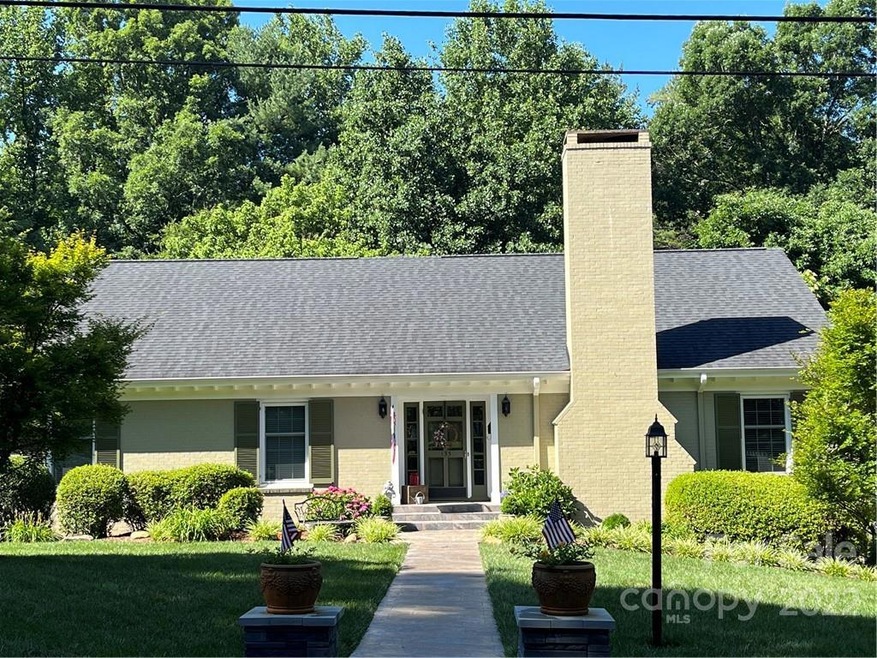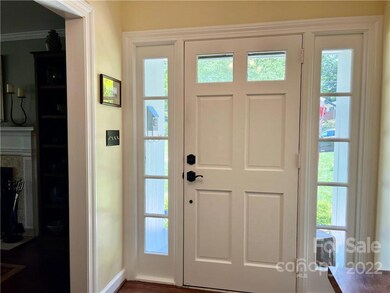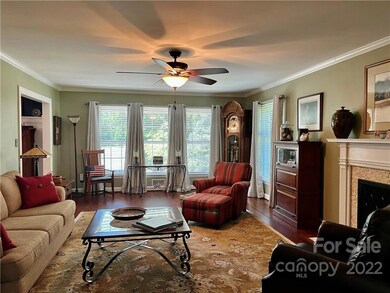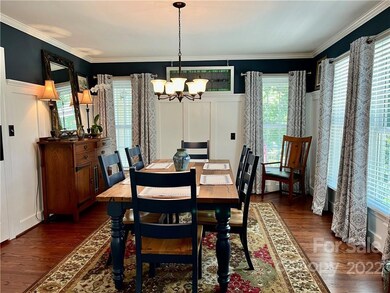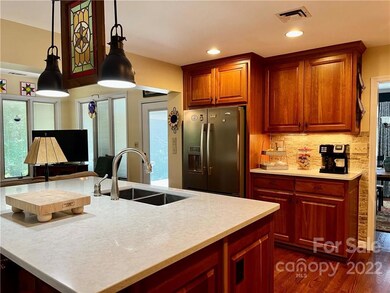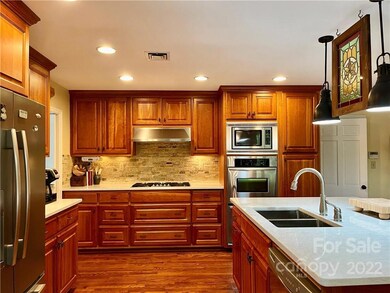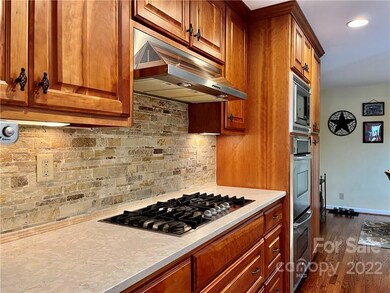
135 Pearson Dr Morganton, NC 28655
Highlights
- Deck
- Wooded Lot
- Wood Flooring
- Robert L. Patton High School Rated A-
- Traditional Architecture
- Terrace
About This Home
As of August 2022Exceptionally maintained home within walking distance to downtown Morganton and the Catawba River Greenway! Featuring 3 separate Living areas all with wood burning fireplaces, large open Kitchen/Den/Breakfast Room with custom cabinetry and appliances, new quartz countertops/sink, Dining Room with board and batten bathed in sunlight! Work from home in the private dedicated Office surrounded by windows! The Basement level could be second Living Quarters with a Family Room/Bedroom/Bath/Laundry/Craft Room and abundant Storage. The outdoors come alive in the 13x32 Screened Porch leading out to a Patio, Fenced in Yard with Storage Building, Fire Pit, Playground featuring Deck with slide, climbing wall and swings! So many updates! You'll never want to leave!
Last Agent to Sell the Property
Berkshire Hathaway HomeServices Blue Ridge REALTORS® License #200052 Listed on: 06/23/2022

Home Details
Home Type
- Single Family
Est. Annual Taxes
- $3,080
Year Built
- Built in 1960
Lot Details
- Lot Dimensions are 100x399x104x370
- Fenced
- Level Lot
- Wooded Lot
- Property is zoned NC-O, LID
Home Design
- Traditional Architecture
- Brick Exterior Construction
- Wood Siding
- Stone Siding
Interior Spaces
- Built-In Features
- Ceiling Fan
- Window Treatments
- Insulated Doors
- Family Room with Fireplace
- Living Room with Fireplace
- Screened Porch
- Permanent Attic Stairs
Kitchen
- Built-In Double Oven
- Gas Cooktop
- Range Hood
- Microwave
- Dishwasher
- Kitchen Island
- Disposal
Flooring
- Wood
- Tile
Bedrooms and Bathrooms
- 4 Bedrooms
- 3 Full Bathrooms
- Garden Bath
Laundry
- Laundry Room
- Washer
Parking
- Attached Garage
- Basement Garage
- Driveway
Accessible Home Design
- More Than Two Accessible Exits
Outdoor Features
- Deck
- Patio
- Terrace
- Fire Pit
- Outbuilding
Schools
- Forest Hill Elementary School
- Walter Johnson Middle School
- Freedom High School
Utilities
- Central Heating
- Vented Exhaust Fan
- Heat Pump System
- Natural Gas Connected
- Cable TV Available
Community Details
- Downtown District Subdivision
Listing and Financial Details
- Assessor Parcel Number 1793865549
Ownership History
Purchase Details
Home Financials for this Owner
Home Financials are based on the most recent Mortgage that was taken out on this home.Purchase Details
Home Financials for this Owner
Home Financials are based on the most recent Mortgage that was taken out on this home.Purchase Details
Similar Homes in Morganton, NC
Home Values in the Area
Average Home Value in this Area
Purchase History
| Date | Type | Sale Price | Title Company |
|---|---|---|---|
| Warranty Deed | $575,000 | None Listed On Document | |
| Warranty Deed | $310,000 | Attorney | |
| Warranty Deed | $290,000 | Attorney |
Mortgage History
| Date | Status | Loan Amount | Loan Type |
|---|---|---|---|
| Open | $56,850 | Credit Line Revolving | |
| Open | $465,000 | New Conventional | |
| Previous Owner | $379,800 | New Conventional | |
| Previous Owner | $379,800 | Credit Line Revolving | |
| Previous Owner | $100,000 | Credit Line Revolving | |
| Previous Owner | $248,000 | Adjustable Rate Mortgage/ARM |
Property History
| Date | Event | Price | Change | Sq Ft Price |
|---|---|---|---|---|
| 08/24/2022 08/24/22 | Sold | $575,000 | 0.0% | $162 / Sq Ft |
| 06/23/2022 06/23/22 | For Sale | $575,000 | -- | $162 / Sq Ft |
Tax History Compared to Growth
Tax History
| Year | Tax Paid | Tax Assessment Tax Assessment Total Assessment is a certain percentage of the fair market value that is determined by local assessors to be the total taxable value of land and additions on the property. | Land | Improvement |
|---|---|---|---|---|
| 2024 | $3,080 | $533,370 | $68,252 | $465,118 |
| 2023 | $3,075 | $533,370 | $68,252 | $465,118 |
| 2022 | $2,522 | $337,441 | $55,075 | $282,366 |
| 2021 | $2,450 | $326,336 | $55,075 | $271,261 |
| 2020 | $2,340 | $326,336 | $55,075 | $271,261 |
| 2019 | $2,340 | $326,336 | $55,075 | $271,261 |
| 2018 | $2,218 | $308,707 | $55,075 | $253,632 |
| 2017 | $2,216 | $308,707 | $55,075 | $253,632 |
| 2016 | $1,791 | $253,782 | $55,075 | $198,707 |
| 2015 | $1,788 | $253,782 | $55,075 | $198,707 |
| 2014 | $1,786 | $253,782 | $55,075 | $198,707 |
| 2013 | $1,786 | $253,782 | $55,075 | $198,707 |
Agents Affiliated with this Home
-
Liz Beach
L
Seller's Agent in 2022
Liz Beach
Berkshire Hathaway HomeServices Blue Ridge REALTORS®
(828) 443-2863
18 in this area
41 Total Sales
-
Leanne Brittain

Buyer's Agent in 2022
Leanne Brittain
Nest Realty Morganton
(828) 448-5806
69 in this area
109 Total Sales
Map
Source: Canopy MLS (Canopy Realtor® Association)
MLS Number: 3876353
APN: 0004801
- 231 Davis Dr
- 104 Linden St
- 218 Davis Dr
- 115 Riverside Ct
- 205 Davis Dr
- 101 Woodland Dr
- 600 Collett St
- 510 Collett St
- 102 Garden Place
- 0 N Green St
- 117 Silver Creek Rd
- 104 W Catawba St
- 220 W Park Dr
- 710 Bouchelle St
- 223 W Park Dr
- 311 W Union St
- 118 W Union St Unit A
- 109 Falls St
- 112A Wesley Dr Unit B
- 404 Avery Ave
