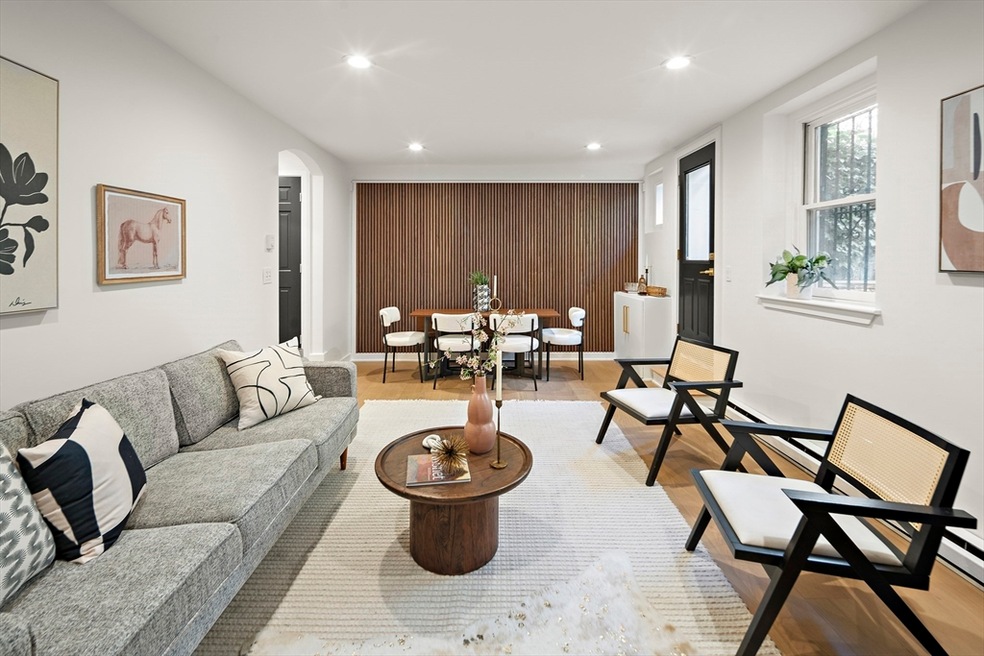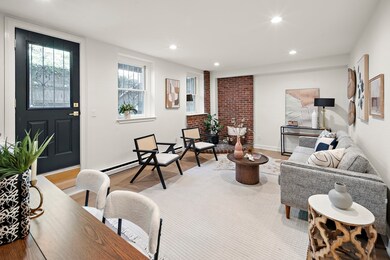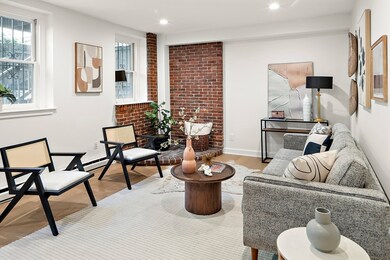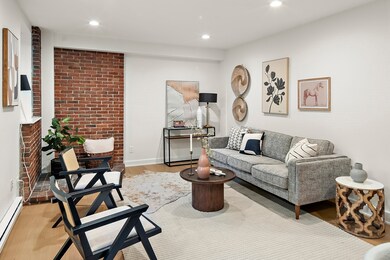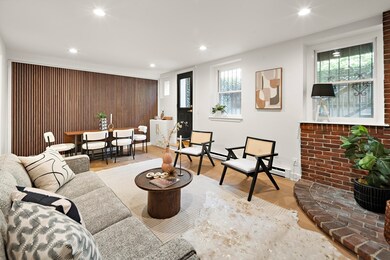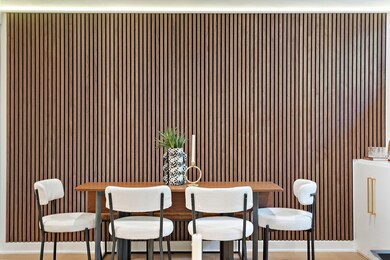
135 Pembroke St Unit 1 Boston, MA 02118
South End NeighborhoodHighlights
- Open Floorplan
- Brownstone
- Engineered Wood Flooring
- Custom Closet System
- Property is near public transit
- 2-minute walk to James Hayes Park
About This Home
As of October 2024Welcome to 135 Pembroke St, a newly renovated unit in the heart of the South End. This sophisticated residence boasts a direct entry, providing ultimate convenience and privacy. Step into an expansive open-concept living area with elegant hardwood floors and abundant natural light. The kitchen features stainless steel appliances, granite counters and plenty of cabinet space ideal for culinary enthusiasts. The spacious primary bedroom is attached to the renovated full bathroom and includes a spacious walk-in closet. The luxurious bathroom features designer finishes as well as a custom glass enclosure with satin brass hardware that will be installed prior to closing. Enjoy seamless indoor-outdoor living with a large private patio ideal for entertaining, and a generously-sized deeded parking space conveniently located off the patio. With in-unit laundry, plentiful storage, and located near trendy cafés, boutique shops and public transportation, this unit is the perfect place to call home!
Co-Listed By
Shane Small
Compass
Property Details
Home Type
- Condominium
Est. Annual Taxes
- $8,592
Year Built
- Built in 1885 | Remodeled
Lot Details
- No Units Located Below
- Stone Wall
Home Design
- Brownstone
Interior Spaces
- 900 Sq Ft Home
- 2-Story Property
- Open Floorplan
- Crown Molding
- Recessed Lighting
- Decorative Lighting
- Arched Doorways
- Pocket Doors
- Washer and Electric Dryer Hookup
Kitchen
- Range
- Microwave
- Dishwasher
- Wine Refrigerator
- Wine Cooler
- Stainless Steel Appliances
- Solid Surface Countertops
- Disposal
Flooring
- Engineered Wood
- Ceramic Tile
Bedrooms and Bathrooms
- 2 Bedrooms
- Primary Bedroom located in the basement
- Custom Closet System
- Linen Closet
- Walk-In Closet
- 1 Full Bathroom
Basement
- Exterior Basement Entry
- Laundry in Basement
Parking
- 1 Car Parking Space
- Deeded Parking
Utilities
- Window Unit Cooling System
- 4 Heating Zones
- Heating Available
Additional Features
- Patio
- Property is near public transit
Listing and Financial Details
- Assessor Parcel Number W:04 P:00509 S:002,3390466
Community Details
Overview
- Association fees include water, sewer, insurance, maintenance structure, reserve funds
- 6 Units
Amenities
- Shops
Recreation
- Park
Pet Policy
- Pets Allowed
Ownership History
Purchase Details
Home Financials for this Owner
Home Financials are based on the most recent Mortgage that was taken out on this home.Purchase Details
Purchase Details
Home Financials for this Owner
Home Financials are based on the most recent Mortgage that was taken out on this home.Map
Similar Homes in the area
Home Values in the Area
Average Home Value in this Area
Purchase History
| Date | Type | Sale Price | Title Company |
|---|---|---|---|
| Not Resolvable | $810,000 | -- | |
| Deed | -- | -- | |
| Deed | -- | -- | |
| Deed | $168,000 | -- | |
| Deed | $168,000 | -- |
Mortgage History
| Date | Status | Loan Amount | Loan Type |
|---|---|---|---|
| Open | $648,000 | Unknown | |
| Closed | $648,000 | Purchase Money Mortgage | |
| Previous Owner | $155,370 | No Value Available | |
| Previous Owner | $128,000 | Purchase Money Mortgage |
Property History
| Date | Event | Price | Change | Sq Ft Price |
|---|---|---|---|---|
| 10/29/2024 10/29/24 | Off Market | $4,600 | -- | -- |
| 10/19/2024 10/19/24 | For Rent | $4,600 | 0.0% | -- |
| 10/15/2024 10/15/24 | Sold | $935,000 | -1.5% | $1,039 / Sq Ft |
| 09/13/2024 09/13/24 | Pending | -- | -- | -- |
| 09/04/2024 09/04/24 | For Sale | $949,000 | +17.2% | $1,054 / Sq Ft |
| 06/29/2017 06/29/17 | Sold | $810,000 | +4.5% | $900 / Sq Ft |
| 05/22/2017 05/22/17 | Pending | -- | -- | -- |
| 05/15/2017 05/15/17 | For Sale | $775,000 | -- | $861 / Sq Ft |
Tax History
| Year | Tax Paid | Tax Assessment Tax Assessment Total Assessment is a certain percentage of the fair market value that is determined by local assessors to be the total taxable value of land and additions on the property. | Land | Improvement |
|---|---|---|---|---|
| 2025 | $9,491 | $819,600 | $0 | $819,600 |
| 2024 | $8,592 | $788,300 | $0 | $788,300 |
| 2023 | $8,216 | $765,000 | $0 | $765,000 |
| 2022 | $7,927 | $728,600 | $0 | $728,600 |
| 2021 | $7,774 | $728,600 | $0 | $728,600 |
| 2020 | $7,778 | $736,600 | $0 | $736,600 |
| 2019 | $7,529 | $714,300 | $0 | $714,300 |
| 2018 | $5,660 | $540,100 | $0 | $540,100 |
| 2017 | $5,399 | $509,800 | $0 | $509,800 |
| 2016 | $5,391 | $490,100 | $0 | $490,100 |
| 2015 | $5,883 | $485,800 | $0 | $485,800 |
| 2014 | $5,609 | $445,900 | $0 | $445,900 |
Source: MLS Property Information Network (MLS PIN)
MLS Number: 73285314
APN: CBOS-000000-000004-000509-000002
- 139 W Newton St Unit 1
- 206 W Brookline St Unit 2
- 171 Warren Ave Unit 2
- 667 Tremont St Unit 2
- 667 Tremont St
- 667 Tremont St Unit 3
- 667 Tremont St Unit 4
- 667A Tremont St Unit 667A
- 22 Rutland Square Unit 2
- 504 Columbus Ave Unit 5
- 655-659 Tremont St Unit 5
- 33 Concord Square Unit 1
- 205 W Newton St Unit 3
- 15 Concord Square Unit 1A
- 668 Tremont St Unit 3
- 191 W Canton St Unit 1
- 654 Tremont St Unit 2
- 680 Tremont St Unit 2
- 217 W Newton St Unit 1
- 40 Concord Square Unit 2
