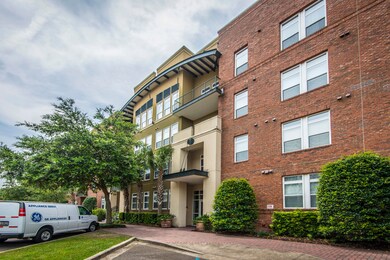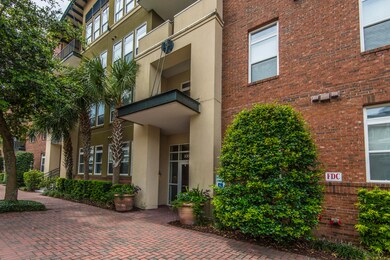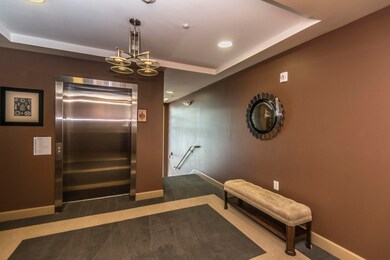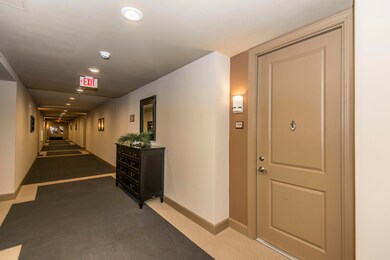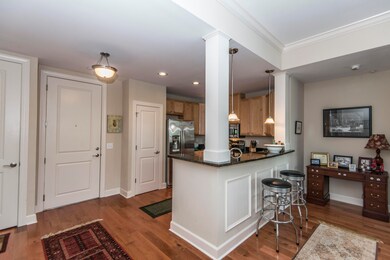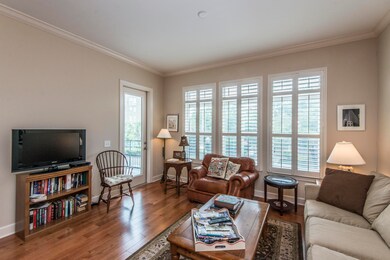
135 Pier View St Unit 104 Daniel Island, SC 29492
Highlights
- In Ground Pool
- Wood Flooring
- Balcony
- Daniel Island School Rated A-
- High Ceiling
- 1 Car Attached Garage
About This Home
As of August 2023Spacious first floor condominium. Dedicated parking space and storage space in garage. Beautiful hardwood floors in the living room and dining area. Stainless steel appliances in kitchen. Shows well!
Last Agent to Sell the Property
Carolina One Real Estate License #18846 Listed on: 07/05/2019

Home Details
Home Type
- Single Family
Est. Annual Taxes
- $10,622
Year Built
- Built in 2007
Parking
- 1 Car Attached Garage
- Off-Street Parking
Home Design
- Raised Foundation
Interior Spaces
- 1,338 Sq Ft Home
- 1-Story Property
- Smooth Ceilings
- High Ceiling
- Ceiling Fan
- Window Treatments
- Entrance Foyer
- Combination Dining and Living Room
- Home Security System
- Dishwasher
Flooring
- Wood
- Ceramic Tile
Bedrooms and Bathrooms
- 2 Bedrooms
- Walk-In Closet
- Garden Bath
Laundry
- Dryer
- Washer
Outdoor Features
- In Ground Pool
- Balcony
Schools
- Daniel Island Elementary And Middle School
- Hanahan High School
Utilities
- Cooling Available
- Forced Air Heating System
Additional Features
- Adaptable For Elevator
- Level Lot
Community Details
Amenities
- Community Storage Space
- Elevator
Recreation
- Community Pool
- Trails
Additional Features
- Daniel Island Subdivision
- Security Service
Ownership History
Purchase Details
Home Financials for this Owner
Home Financials are based on the most recent Mortgage that was taken out on this home.Purchase Details
Home Financials for this Owner
Home Financials are based on the most recent Mortgage that was taken out on this home.Purchase Details
Similar Homes in the area
Home Values in the Area
Average Home Value in this Area
Purchase History
| Date | Type | Sale Price | Title Company |
|---|---|---|---|
| Deed | $569,000 | Cooperative Title | |
| Deed | $335,000 | None Available | |
| Special Warranty Deed | $350,000 | None Available |
Mortgage History
| Date | Status | Loan Amount | Loan Type |
|---|---|---|---|
| Previous Owner | $155,000 | New Conventional |
Property History
| Date | Event | Price | Change | Sq Ft Price |
|---|---|---|---|---|
| 08/31/2023 08/31/23 | Sold | $569,000 | 0.0% | $425 / Sq Ft |
| 07/14/2023 07/14/23 | Pending | -- | -- | -- |
| 07/14/2023 07/14/23 | For Sale | $569,000 | +73.5% | $425 / Sq Ft |
| 08/28/2019 08/28/19 | Sold | $328,000 | -5.5% | $245 / Sq Ft |
| 07/31/2019 07/31/19 | Pending | -- | -- | -- |
| 07/05/2019 07/05/19 | For Sale | $347,000 | -- | $259 / Sq Ft |
Tax History Compared to Growth
Tax History
| Year | Tax Paid | Tax Assessment Tax Assessment Total Assessment is a certain percentage of the fair market value that is determined by local assessors to be the total taxable value of land and additions on the property. | Land | Improvement |
|---|---|---|---|---|
| 2024 | $10,622 | $33,618 | $7,200 | $26,418 |
| 2023 | $10,622 | $33,618 | $7,200 | $26,418 |
| 2022 | $1,951 | $13,100 | $40 | $13,060 |
| 2021 | $1,985 | $13,100 | $40 | $13,060 |
| 2020 | $2,376 | $13,100 | $40 | $13,060 |
| 2019 | $6,186 | $12,124 | $40 | $12,084 |
| 2018 | $5,588 | $15,600 | $60 | $15,540 |
| 2017 | $5,584 | $15,600 | $60 | $15,540 |
| 2016 | $5,622 | $15,600 | $60 | $15,540 |
| 2015 | $5,372 | $15,600 | $60 | $15,540 |
| 2014 | $5,108 | $15,600 | $60 | $15,540 |
| 2013 | -- | $15,600 | $60 | $15,540 |
Agents Affiliated with this Home
-
Sara Shrouds
S
Seller's Agent in 2023
Sara Shrouds
The Boulevard Company
(803) 467-5435
15 in this area
34 Total Sales
-
Josephine Caminos Oria
J
Buyer's Agent in 2023
Josephine Caminos Oria
St. Germain Properties LLC
(843) 637-0845
1 in this area
24 Total Sales
-
Oliver Mathewes

Seller's Agent in 2019
Oliver Mathewes
Carolina One Real Estate
(843) 494-2843
61 Total Sales
-
Rachel Urso
R
Buyer's Agent in 2019
Rachel Urso
Rachel Urso Real Estate LLC
(843) 801-9087
31 in this area
87 Total Sales
Map
Source: CHS Regional MLS
MLS Number: 19019686
APN: 275-12-07-040
- 145 Pier View St Unit 214
- 145 Pier View St Unit 407
- 125 Pier View St Unit 209
- 125 Pier View St Unit 405
- 260 Seven Farms Dr Unit 306
- 600 Bucksley Ln Unit 305
- 200 Bucksley Ln Unit 302
- 200 Bucksley Ln Unit 105
- 211 Seven Farms Dr Unit 301
- 500 Bucksley Ln Unit 205
- 300 Bucksley Ln Unit 102
- 300 Bucksley Ln Unit 104
- 515 Helmsman St Unit 515
- 527 Helmsman St Unit 527
- 508 Helmsman St
- 509 Seven Farms Dr
- 130 River Landing Dr Unit 9104
- 130 River Landing Dr Unit 8203
- 130 River Landing Dr Unit 2310
- 130 River Landing Dr Unit 7106

