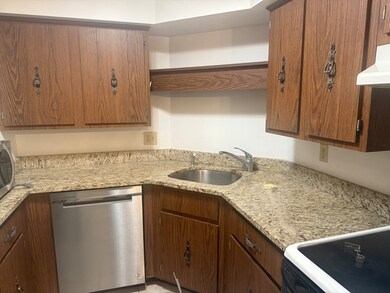Amory House 135 Pleasant St Unit 207 Floor 2 Brookline, MA 02446
Coolidge Corner NeighborhoodHighlights
- Medical Services
- Property is near public transit
- Upgraded Countertops
- Florida Ruffin Ridley Rated A
- Main Floor Primary Bedroom
- 1-minute walk to Winthrop Square
About This Home
NO FEE. Spacious 2nd floor unit at Brookline's sought after Amory House Condominiums in the heart of Coolidge Corner. Modern, open floor plan with 853 square feet. The unit boasts a large living room with adjoining dining area and kitchen. Off the living room is a balcony with serene views. The primary bedroom has generous closets and an en-suite bath. There is also an additional half bath for guests. This unit has one garage parking space. The Amory house also boasts a stunning roof deck and pool plus an exercise room and club room. The building is professionally managed and there is an on-site superintendent. Situated in the heart of Coolidge Corner with an abundance of shops and restaurants including the Brookline Booksmith, Coolidge Corner Cinema, Trader Joe's and Clear Flour Bread. Convenient to the Longwood Medical area, Boston University and downtown Boston plus the B/C line of the trolley.
Condo Details
Home Type
- Condominium
Year Built
- Built in 1975
Parking
- 1 Car Garage
Home Design
- 853 Sq Ft Home
- Entry on the 2nd floor
Kitchen
- Range
- Microwave
- Dishwasher
- Upgraded Countertops
Bedrooms and Bathrooms
- 1 Primary Bedroom on Main
Outdoor Features
- Balcony
Location
- Property is near public transit
- Property is near schools
Schools
- Buffer Elementary And Middle School
- BHS High School
Utilities
- Cooling Available
- Heat Pump System
Listing and Financial Details
- Security Deposit $2,995
- Property Available on 11/1/25
- Rent includes hot water, water, sewer, trash collection, snow removal, gardener, swimming pool
- 12 Month Lease Term
- Assessor Parcel Number B:037 L:0003 S:0059,29335
Community Details
Overview
- Property has a Home Owners Association
Amenities
- Medical Services
- Shops
- Laundry Facilities
Recreation
- Park
Pet Policy
- No Pets Allowed
Map
About Amory House
Property History
| Date | Event | Price | List to Sale | Price per Sq Ft |
|---|---|---|---|---|
| 11/18/2025 11/18/25 | Price Changed | $2,995 | -7.8% | $4 / Sq Ft |
| 10/28/2025 10/28/25 | For Rent | $3,250 | +9.2% | -- |
| 09/02/2023 09/02/23 | Rented | $2,975 | 0.0% | -- |
| 07/28/2023 07/28/23 | Under Contract | -- | -- | -- |
| 07/08/2023 07/08/23 | For Rent | $2,975 | -- | -- |
Source: MLS Property Information Network (MLS PIN)
MLS Number: 73448615
APN: BROO-000037-000003-000017
- 125 Pleasant St Unit 201
- 125 Crowninshield Rd Unit 125
- 79 Pleasant St Unit 4
- 99 Crowninshield Rd Unit 99
- 233 Freeman St Unit 1
- 19 Thatcher St Unit E13
- 58 Dwight St Unit 6
- 17 James St Unit 1
- 63 Green St Unit 3
- 63 Green St Unit 2
- 11 Abbottsford Rd
- 52 Babcock St Unit 6
- 51 John St Unit 201
- 178 Ivy St
- 85 Naples Rd Unit 2
- 180 Ivy St
- 100 Sewall Ave Unit 5
- 10 Bradford Terrace Unit 5
- 14 Green St Unit PHA
- 14 Green St Unit PH1
- 135 Pleasant St Unit 406
- 125 Pleasant St Unit 105
- 125 Pleasant St
- 185 Freeman St Unit uni932 2-bed 1.5 bath
- 185 Freeman St Unit 537
- 140 Pleasant St Unit 207
- 132 Pleasant St
- 132 Pleasant St
- 132 Pleasant St
- 200 Freeman St Unit 902
- 175 Freeman St
- 202 Freeman St Unit 834
- 202 Freeman St Unit 9
- 214 Freeman St Unit 1
- 121 Browne St
- 121 Browne St
- 121 Browne St
- 277 Saint Paul St
- 277 Saint Paul St
- 216 Freeman St Unit 2







