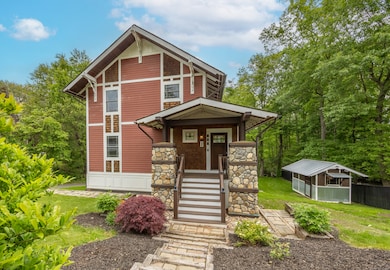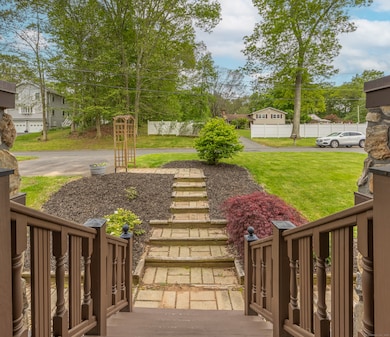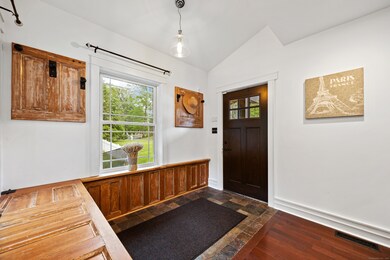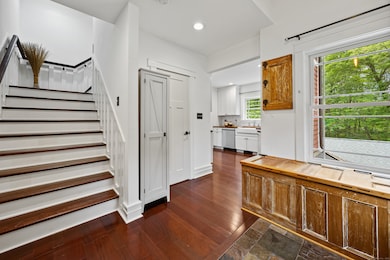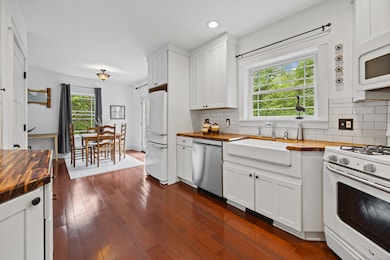
135 Poplar Dr Cheshire, CT 06410
Estimated payment $2,799/month
Highlights
- Very Popular Property
- River Front
- Colonial Architecture
- Darcey School Rated A-
- Open Floorplan
- Deck
About This Home
Imagine living the Cape Cod lifestyle right here in Connecticut in this incredibly charming craftsmen style home. Thoughtfully built from the ground up in 2013 this home boasts high-end finished & detailed architectural elements throughout. A spacious entry with built-in storage leads to a modern kitchen featuring Accacia butcher block counters, subway tile backsplash, farmers sink and a gas stove. Dining area, right off the kitchen, opens through french doors to a spacious private deck overlooking a picturesque backyard & serene view of the Quinnipiac River. A 4-foot wide staircase with wainscoting leads to the second floor with two bedrooms and a luxurious bath with tiled walls and ceiling Maax whirlpool tub with a rain shower head. A few steps up from master bedroom you will find an impressive dressing room with custom built-ins and multiple shoe-rack for fashion enthusiasts. Beautifully finished, walk out lower level provides endless possibilities including a third bedroom if needed. The list of special features of this unique home includes Hardy board siding, copper gutters and plumbing, hydro-air gas heating, on demand hot water system, whole house filtration, shiplock walls, wainscoting, barn style doors, cherry hardwood floors, irrigation system, new driveway & just installed new septic tank. Turnkey, beautiful home! Waterfront on Quinnipiac River allows fishing and kayaking.
Home Details
Home Type
- Single Family
Est. Annual Taxes
- $6,055
Year Built
- Built in 2013
Lot Details
- 0.34 Acre Lot
- River Front
- Stone Wall
- Sprinkler System
- Property is zoned R-20
Home Design
- Colonial Architecture
- Cottage
- Concrete Foundation
- Frame Construction
- Asphalt Shingled Roof
- Clap Board Siding
- Cement Siding
Interior Spaces
- 1,077 Sq Ft Home
- Open Floorplan
- Ceiling Fan
- Thermal Windows
Kitchen
- Gas Range
- Microwave
- Dishwasher
Bedrooms and Bathrooms
- 2 Bedrooms
Laundry
- Laundry on lower level
- Electric Dryer
- Washer
Basement
- Walk-Out Basement
- Basement Fills Entire Space Under The House
Parking
- 2 Car Garage
- Parking Deck
- Automatic Garage Door Opener
- Private Driveway
Outdoor Features
- Deck
- Patio
- Exterior Lighting
- Shed
- Rain Gutters
- Porch
Location
- Flood Zone Lot
- Property is near shops
- Property is near a golf course
Schools
- Dodd Middle School
- Cheshire High School
Utilities
- Zoned Heating and Cooling
- Hot Water Heating System
- Heating System Uses Natural Gas
- Programmable Thermostat
- Tankless Water Heater
- Hot Water Circulator
- Cable TV Available
Listing and Financial Details
- Assessor Parcel Number 1078372
Map
Home Values in the Area
Average Home Value in this Area
Tax History
| Year | Tax Paid | Tax Assessment Tax Assessment Total Assessment is a certain percentage of the fair market value that is determined by local assessors to be the total taxable value of land and additions on the property. | Land | Improvement |
|---|---|---|---|---|
| 2024 | $6,055 | $220,500 | $52,570 | $167,930 |
| 2023 | $5,480 | $156,170 | $52,580 | $103,590 |
| 2022 | $5,360 | $156,170 | $52,580 | $103,590 |
| 2021 | $5,266 | $156,170 | $52,580 | $103,590 |
| 2020 | $5,188 | $156,170 | $52,580 | $103,590 |
| 2019 | $5,188 | $156,170 | $52,580 | $103,590 |
| 2018 | $4,652 | $142,620 | $52,880 | $89,740 |
| 2017 | $4,555 | $142,620 | $52,880 | $89,740 |
| 2016 | $3,166 | $103,150 | $52,870 | $50,280 |
| 2015 | $3,166 | $103,150 | $52,870 | $50,280 |
| 2014 | $2,671 | $88,310 | $52,870 | $35,440 |
Property History
| Date | Event | Price | Change | Sq Ft Price |
|---|---|---|---|---|
| 05/21/2025 05/21/25 | For Sale | $409,900 | +54.7% | $381 / Sq Ft |
| 11/20/2018 11/20/18 | Sold | $265,000 | -5.3% | $161 / Sq Ft |
| 10/24/2018 10/24/18 | For Sale | $279,900 | -- | $170 / Sq Ft |
Purchase History
| Date | Type | Sale Price | Title Company |
|---|---|---|---|
| Warranty Deed | $265,000 | -- | |
| Warranty Deed | $265,000 | -- | |
| Quit Claim Deed | -- | -- | |
| Quit Claim Deed | -- | -- | |
| Warranty Deed | $182,000 | -- | |
| Warranty Deed | $182,000 | -- | |
| Warranty Deed | $143,500 | -- | |
| Warranty Deed | $143,500 | -- |
Mortgage History
| Date | Status | Loan Amount | Loan Type |
|---|---|---|---|
| Previous Owner | $206,100 | No Value Available | |
| Previous Owner | $145,600 | No Value Available | |
| Previous Owner | $36,400 | No Value Available |
Similar Homes in Cheshire, CT
Source: SmartMLS
MLS Number: 24097463
APN: CHES-000005-000020
- 1032 Meriden-Waterbury Turnpike
- 24 Poplar Dr
- 697 S End Rd Unit 6
- 697 S End Rd Unit 24
- 39 Turnberry Ct Unit 3
- 49 Turnberry Ct Unit 5
- 59 Soderman Way Unit 59
- 570 Meriden Waterbury Turnpike
- 100 Webster Park Rd
- 8 Lynwood Dr
- 21 Brooklane Rd
- 18 Greystone Dr
- 80 Shea Cir
- 81 Shea Cir
- 112 Shea Cir Unit 112
- 2 Linden Ct
- 2 Redwood Ln
- 59 River Crest Dr
- 57 Soderman Way Unit 57
- 461 Meriden Waterbury Turnpike

