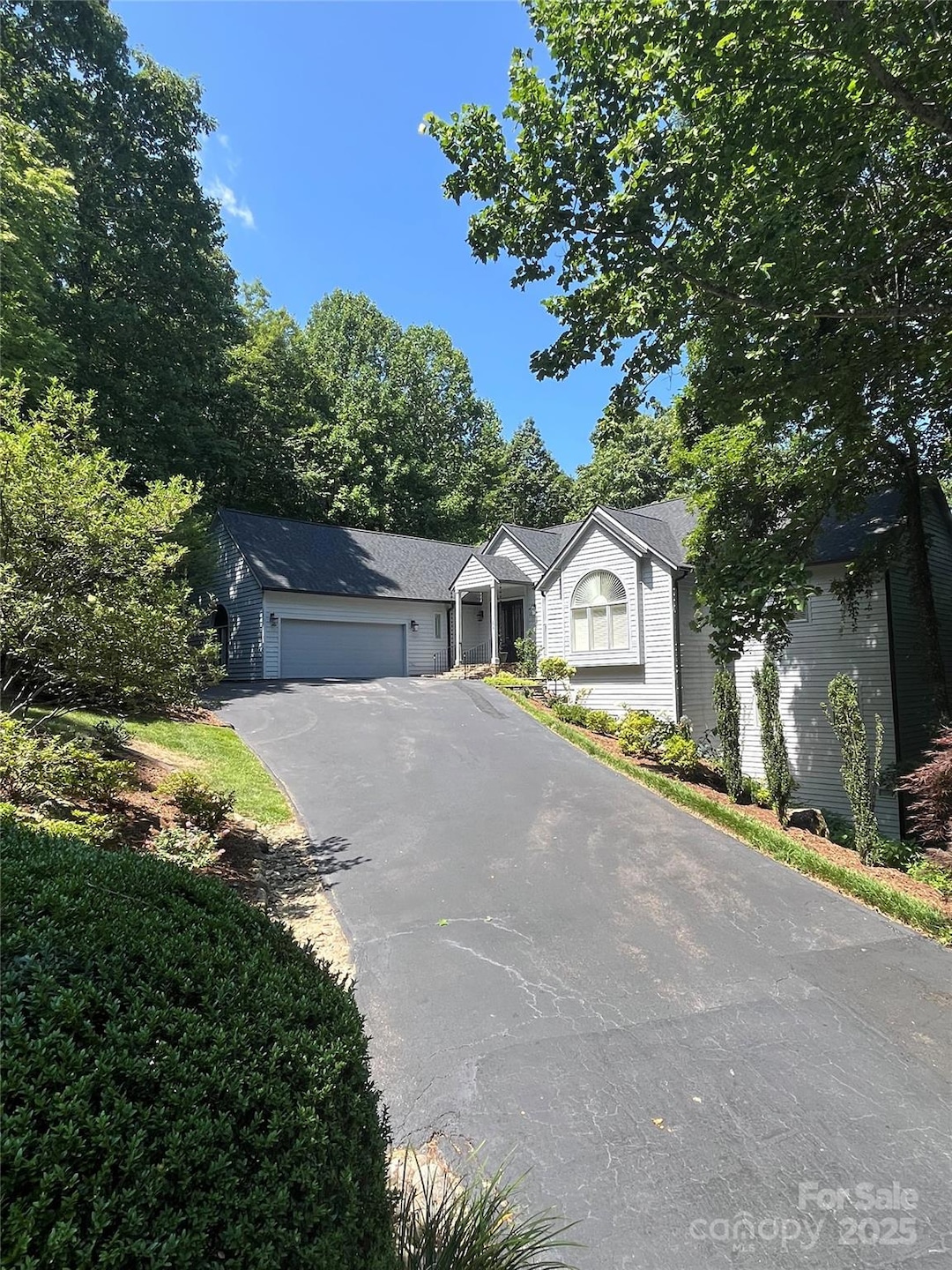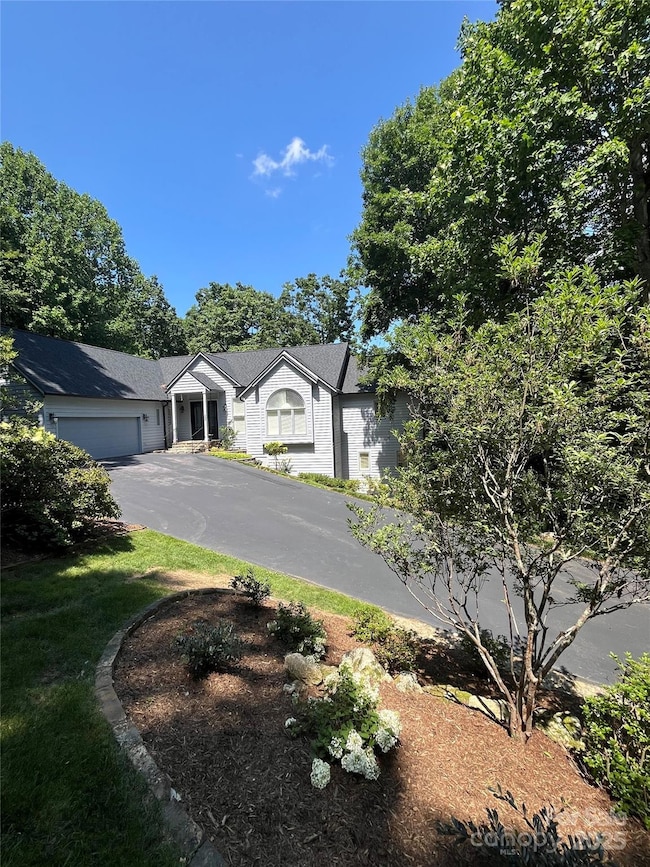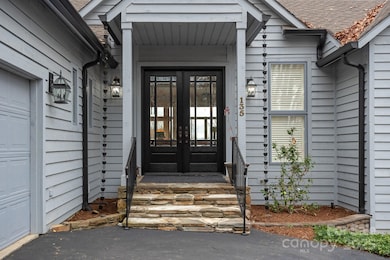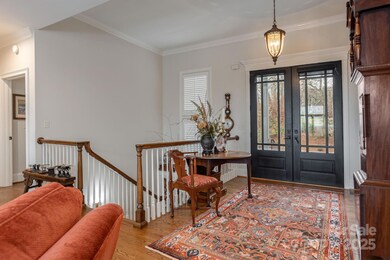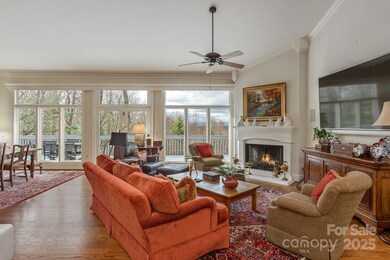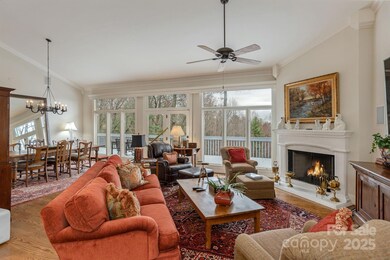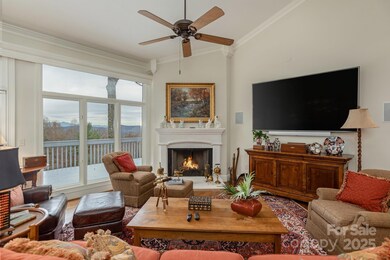135 Poplar Loop Dr Flat Rock, NC 28731
Estimated payment $9,789/month
Highlights
- Vaulted Ceiling
- 1-Story Property
- Wood Siding
- 2 Car Attached Garage
- Central Air
About This Home
Beautiful updated estate home in Kenmure. Main level has open floor plan with mountain views. Great room has vaulted ceilings, large windows, fireplace with gas logs and formal dining. Gourmet kitchen is equipped with stainless steel appliances, walk-in pantry and keeping room. Primary bedroom has luxurious spa like bathroom and large walk-in closet. Office and laundry also located on main level. Lower level has family room with pool table, fireplace with gas logs, two guest bedrooms and three full bathrooms. This home is being sold furnished. Natural gas generator for peace of mind. Kenmure Charter membership included!
Listing Agent
Kenmure 12 Broker LLC Brokerage Phone: 828-243-2218 License #173143 Listed on: 07/07/2025
Home Details
Home Type
- Single Family
Year Built
- Built in 1994
Lot Details
- Property is zoned R-40
HOA Fees
- $149 Monthly HOA Fees
Parking
- 2 Car Attached Garage
Home Design
- Architectural Shingle Roof
- Wood Siding
Interior Spaces
- 1-Story Property
- Vaulted Ceiling
- Great Room with Fireplace
Kitchen
- Oven
- Microwave
- Dishwasher
Bedrooms and Bathrooms
Laundry
- Dryer
- Washer
Basement
- Crawl Space
- Natural lighting in basement
Schools
- Hillandale Elementary School
- Flat Rock Middle School
- East Henderson High School
Utilities
- Central Air
- Heating System Uses Natural Gas
- Septic Tank
Community Details
- Kenmure Property Owners Association, Phone Number (828) 692-2346
- Kenmure Subdivision
- Mandatory home owners association
Listing and Financial Details
- Assessor Parcel Number 9566661787
Map
Home Values in the Area
Average Home Value in this Area
Tax History
| Year | Tax Paid | Tax Assessment Tax Assessment Total Assessment is a certain percentage of the fair market value that is determined by local assessors to be the total taxable value of land and additions on the property. | Land | Improvement |
|---|---|---|---|---|
| 2025 | $3,511 | $814,700 | $165,900 | $648,800 |
| 2024 | $35 | $814,700 | $165,900 | $648,800 |
| 2023 | $3,323 | $771,100 | $165,900 | $605,200 |
| 2022 | $3,271 | $583,000 | $157,200 | $425,800 |
| 2021 | $3,271 | $583,000 | $157,200 | $425,800 |
| 2020 | $3,271 | $583,000 | $0 | $0 |
| 2019 | $3,271 | $583,000 | $0 | $0 |
| 2018 | $3,054 | $540,600 | $0 | $0 |
| 2017 | $3,054 | $540,600 | $0 | $0 |
| 2016 | $3,054 | $540,600 | $0 | $0 |
| 2015 | -- | $540,600 | $0 | $0 |
| 2014 | -- | $517,100 | $0 | $0 |
Property History
| Date | Event | Price | List to Sale | Price per Sq Ft |
|---|---|---|---|---|
| 01/02/2026 01/02/26 | For Sale | $1,800,000 | 0.0% | $397 / Sq Ft |
| 12/28/2025 12/28/25 | Off Market | $1,800,000 | -- | -- |
| 07/07/2025 07/07/25 | For Sale | $1,800,000 | -- | $397 / Sq Ft |
Purchase History
| Date | Type | Sale Price | Title Company |
|---|---|---|---|
| Deed | $709,000 | -- |
Mortgage History
| Date | Status | Loan Amount | Loan Type |
|---|---|---|---|
| Closed | $300,000 | Cash |
Source: Canopy MLS (Canopy Realtor® Association)
MLS Number: 4278408
APN: 9937054
- 155 Poplar Loop Dr
- 707 Overlook Dr
- 230 Maple Hill Dr
- 231 Greenleaf Dr
- 103 Chestnut Way
- 360 Kenmure Dr
- 229 Greenleaf Dr
- 208 Glenroy Ct
- 101 Beckwood Ct
- 000 Greenleaf Dr
- 175 Overlook Dr
- 128 Forest View Dr
- 210 Claymoor Ct
- 320 Dawnbrook Dr
- 000 Berry Creek Dr
- 103 Golfside Dr
- 100 Elmridge Dr
- 122 Broadmoor Dr
- 144 Overlook Dr
- 514 Cobblestone Ln
- 111 Burning Tree Ln Unit C601
- 10 Pine Path Ln
- 154 Osceola Rd
- 84 Maple Path Ln
- 1014 Greenville Hwy Unit A
- 1014 Greenville Hwy Unit B
- 1045 Mountain View St
- 21 Charleston View Ct
- 104 Meadow Park Ln Unit c
- 10 Lakemont Cottage Trail Unit A
- 715 Tabor Rd
- 308 Rose St Unit B
- 308 Rose St Unit B
- 321 N Main St
- 321 N Main St
- 47 Hill Branch Rd
- 301 4th Ave E
- 200 Daniel Dr
- 608 Ray Ave
- 606 Ray Ave
