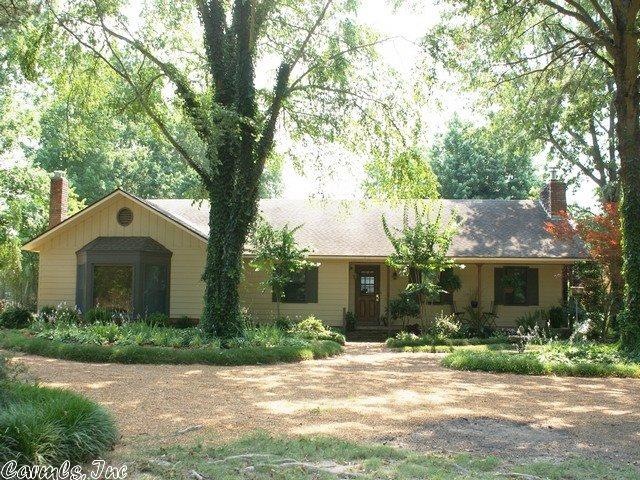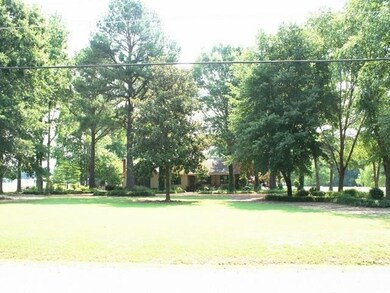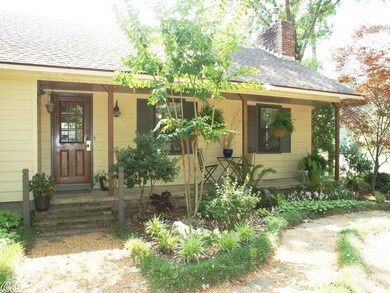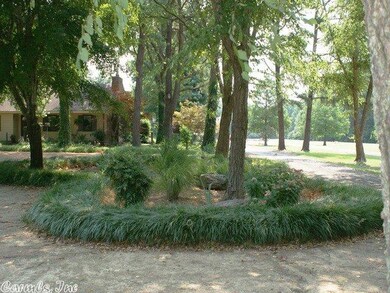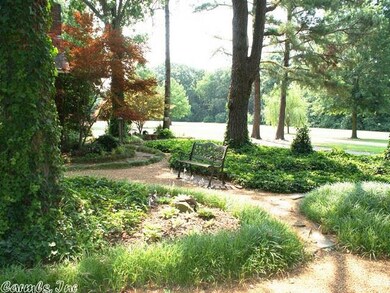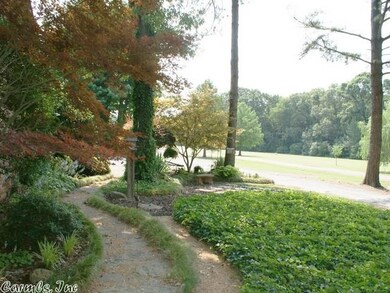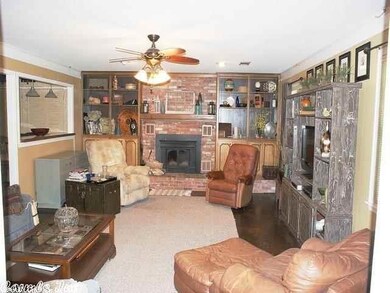
135 Ranchette Village Rd Searcy, AR 72143
Estimated Value: $358,000 - $440,000
Highlights
- Above Ground Pool
- RV Access or Parking
- Wood Burning Stove
- Westside Elementary School Rated A-
- Deck
- Contemporary Architecture
About This Home
As of March 2016Have the best of both worlds, country living just outside the city. Beautiful 3BR/2BA 2692 sf ranch style home on 2.92 ac. This home features an amazing outdoor space with partially covered 1600sf deck, outdoor cooking area, two bars with seating, pool, hot tub, and stone fire pit. Inside this home features two wood burning fireplaces, large sun room, vaulted ceilings, security system, surround sound wiring, and playroom. Handyman’s dream 1560sf insulated shop with drive through doors, water and electric
Last Listed By
Letain Devore
RE/MAX Advantage Listed on: 10/13/2015
Home Details
Home Type
- Single Family
Est. Annual Taxes
- $1,222
Year Built
- Built in 1974
Lot Details
- 2.92 Acre Lot
- Rural Setting
- Landscaped
- Level Lot
- Wooded Lot
Home Design
- Contemporary Architecture
- Brick Exterior Construction
- Slab Foundation
- Composition Roof
Interior Spaces
- 2,692 Sq Ft Home
- 1-Story Property
- Wet Bar
- Built-in Bookshelves
- Paneling
- Wood Ceilings
- Vaulted Ceiling
- Ceiling Fan
- Wood Burning Stove
- Wood Burning Fireplace
- Fireplace With Glass Doors
- Insulated Windows
- Insulated Doors
- Family Room
- Game Room
- Workshop
- Sun or Florida Room
- Attic Floors
Kitchen
- Eat-In Kitchen
- Breakfast Bar
- Electric Range
- Stove
- Plumbed For Ice Maker
- Dishwasher
- Disposal
Flooring
- Parquet
- Brick
- Carpet
- Concrete
Bedrooms and Bathrooms
- 3 Bedrooms
- Walk-In Closet
- 2 Full Bathrooms
Laundry
- Laundry Room
- Washer Hookup
Home Security
- Home Security System
- Fire and Smoke Detector
Parking
- 3 Car Garage
- Parking Pad
- RV Access or Parking
Outdoor Features
- Above Ground Pool
- Deck
- Outdoor Storage
- Porch
Schools
- Westside Elementary School
- Southwest Middle School
- Searcy High School
Utilities
- Central Heating and Cooling System
- Heat Pump System
- Electric Water Heater
- Septic System
- Cable TV Available
Community Details
Recreation
- Community Playground
- Community Pool
- Community Spa
Additional Features
- Picnic Area
- Security Service
Ownership History
Purchase Details
Home Financials for this Owner
Home Financials are based on the most recent Mortgage that was taken out on this home.Purchase Details
Purchase Details
Purchase Details
Similar Homes in Searcy, AR
Home Values in the Area
Average Home Value in this Area
Purchase History
| Date | Buyer | Sale Price | Title Company |
|---|---|---|---|
| Babb Jerry A | $230,000 | Lenders Title Co | |
| Felton John A | $150,000 | -- | |
| Mcfall Riley | $92,000 | -- | |
| Billy Averall | -- | -- |
Mortgage History
| Date | Status | Borrower | Loan Amount |
|---|---|---|---|
| Open | Babb Jerry A | $5,437 | |
| Open | Babb Jerry A | $225,834 | |
| Previous Owner | Felton John | $60,977 | |
| Previous Owner | Felton John A | $11,000 | |
| Previous Owner | Felton John A | $213,600 | |
| Previous Owner | Felton John A | $225,000 |
Property History
| Date | Event | Price | Change | Sq Ft Price |
|---|---|---|---|---|
| 03/16/2016 03/16/16 | Sold | $230,000 | -2.1% | $85 / Sq Ft |
| 02/15/2016 02/15/16 | Pending | -- | -- | -- |
| 10/13/2015 10/13/15 | For Sale | $235,000 | -- | $87 / Sq Ft |
Tax History Compared to Growth
Tax History
| Year | Tax Paid | Tax Assessment Tax Assessment Total Assessment is a certain percentage of the fair market value that is determined by local assessors to be the total taxable value of land and additions on the property. | Land | Improvement |
|---|---|---|---|---|
| 2024 | $1,600 | $40,210 | $7,280 | $32,930 |
| 2023 | $1,175 | $40,210 | $7,280 | $32,930 |
| 2022 | $1,225 | $40,210 | $7,280 | $32,930 |
| 2021 | $1,225 | $40,210 | $7,280 | $32,930 |
| 2020 | $1,175 | $38,940 | $6,930 | $32,010 |
| 2019 | $1,175 | $38,940 | $6,930 | $32,010 |
| 2018 | $1,200 | $38,940 | $6,930 | $32,010 |
| 2017 | $1,306 | $38,940 | $6,930 | $32,010 |
| 2016 | $1,306 | $32,810 | $6,930 | $25,880 |
| 2015 | $1,244 | $31,250 | $6,880 | $24,370 |
| 2014 | $1,244 | $31,250 | $6,880 | $24,370 |
Agents Affiliated with this Home
-
L
Seller's Agent in 2016
Letain Devore
RE/MAX
-

Seller Co-Listing Agent in 2016
Roger Devore
RE/MAX
-
L
Buyer's Agent in 2016
Lisa Evans
RE/MAX
Map
Source: Cooperative Arkansas REALTORS® MLS
MLS Number: 15029951
APN: 002-00790-000
- 112 Ranchette Village Rd
- 349 Ranchette Village Loop
- 000 Virginia Way
- 104 Courtney Cove
- 3206 Saddlebrook Dr
- 2624 Dominion Dr
- 2620 Dominion Dr
- 2612 Dominion Dr
- 3117 Stonehenge Dr
- 271 Nicholson Rd
- 106 Gold Rush Dr
- 82 Country Club Cir
- 105 Deer Hill Dr
- 505 Wycliffe Dr
- 906 Abby Ln
- 108 Deer Ridge Dr
- 60 Country Club Cir
- 921 Kelburn
- 614 Adamson Dr
- 604 Samuel Loyce Dr
- 135 Ranchette Village Rd
- 127 Ranchette Village Rd
- 114 Carolyn Ln
- 123 Ranchette Village Rd
- 107 Ranchette Village Rd
- 103 Ranchette Village Rd
- 159 Ranchette Village Rd
- 127 Carolyn Ln
- 143 Ranchette Village Rd
- 0 Ranchette Village Unit 10380070
- 0 Ranchette Village Unit 10387977
- 0 Ranchette Village Unit 15029951
- 0 Ranchette Village Unit 21022687
- 0 Ranchette Village Unit 20002268
- 0 Ranchette Village Unit 19039149
- 0 Ranchette Village Unit 17009540
- 0 Ranchette Village Unit 10352163
- 0 Ranchette Village Unit 17015306
- 108 Ranchette Village Rd
- 3401 W Highway 36
