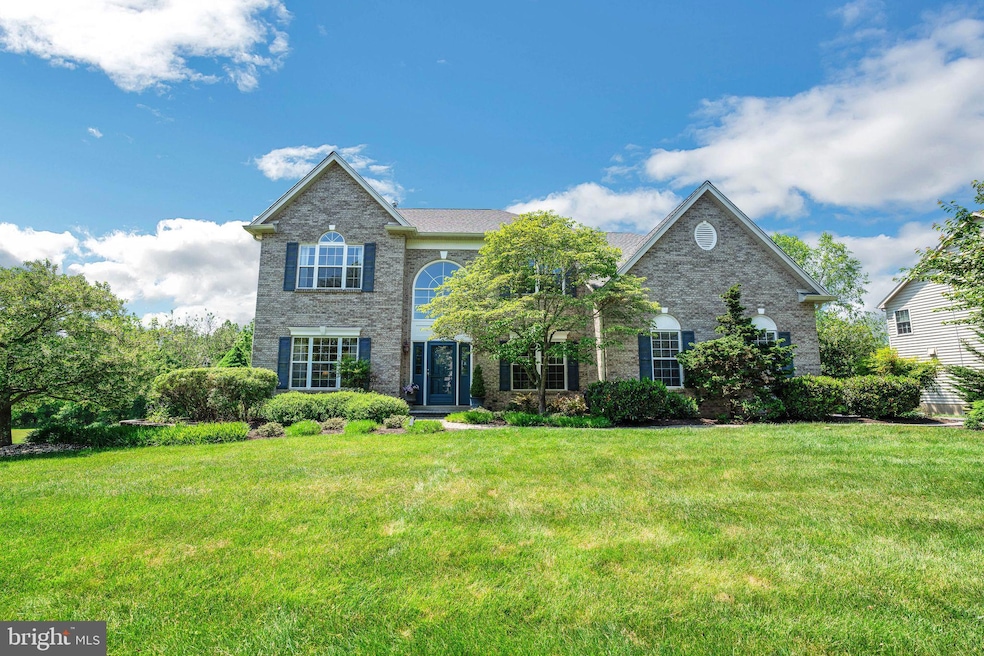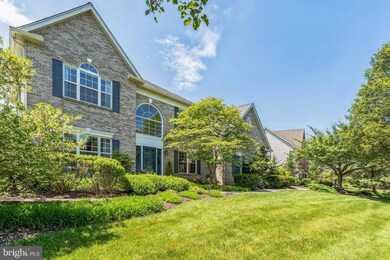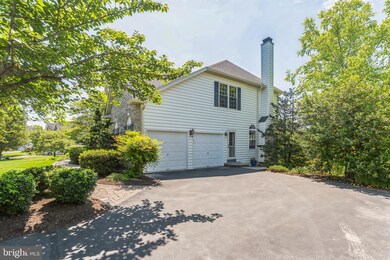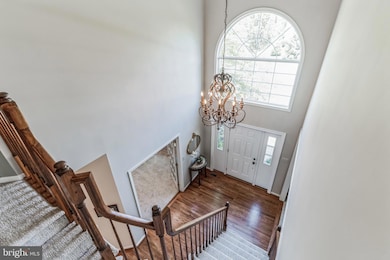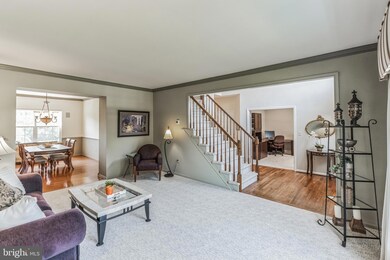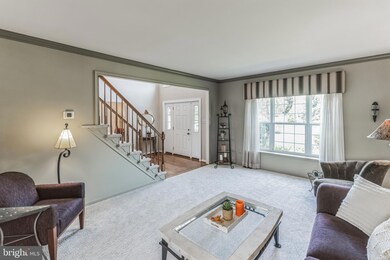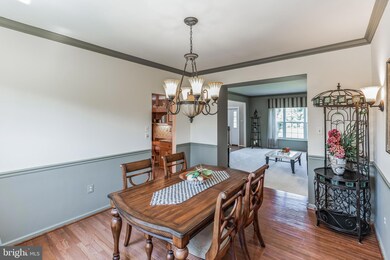
135 Raven Hollow Dr North Wales, PA 19454
Montgomeryville Township NeighborhoodHighlights
- Second Kitchen
- Home Theater
- Colonial Architecture
- Montgomery Elementary School Rated A
- Cabana
- Deck
About This Home
As of August 2024A gem is on the market! Step inside this meticulously maintained, one-owner property with 4 bedrooms, 3.5 baths, finished basement, home theater, inground pool with hot tub and so much more. This Raven Hollow executive home offers convenience and luxury in a private setting in the highly rated North Penn School District. Follow the lighted paver pathway and enter the freshly-painted grand 2-story foyer with hardwood floors, palladium window, crown molding and a turned staircase with new carpet. Through the French doors to your right is a large study with new paint and carpet, recessed lighting and a modular desk system. To the left, a newly carpeted formal living room connects to a dining room with hardwood floors, chair rail and large windows. The heart of the home is the Mediterranean-inspired chef’s kitchen with solid cherry cabinets, granite countertops, tumbled marble backsplash, black on black appliances, center island with breakfast bar and recessed and under counter lighting – all designed for functionality and style. The large eat-in area has a sliding atrium door to a maintenance-free Trex deck for morning coffee or evening cocktails and a view with steps down to the spectacular outdoor living space. Back inside, the entertaining area continues to an adjacent family room with remote-controlled gas fireplace, wet bar and recessed lighting. The first floor includes a powder room, laundry room with washer, dryer and 2 closets. There is a 2-car finished garage with a Flow Wall organization system. Upstairs, French doors open to the owners' suite, an oversized private retreat with vaulted ceilings, sitting area and two spacious walk-in closets. The en suite bathroom boasts vaulted ceilings, a large palladium window, 6 foot whirlpool spa, walk-in glass shower and dual lighted vanities. The second floor is rounded out by three spacious bedrooms, each with large closets, a double linen closet and shared hallway bathroom with a skylight and double sink vanity. High-end lighting fixtures, custom window treatments and custom painting are featured throughout. Descend to the remarkable, newly-painted walk-out lower level, complete with a full bathroom and home gym that includes a multi-station fitness system, wall-mounted TV and Sonos sound. Prep for outdoor entertaining in the large central area that includes a mini kitchen with abundant cabinets, sink, dishwasher, microwave, stainless refrigerator, counter-height seating, and porcelain flooring. Play cards in the game room area complete with a wine bar and refrigerator. For movie lovers and sports enthusiasts, relax in reclining theater chairs to watch the action on a 100 inch wall-mounted screen in the dedicated home theater equipped with a Sony 4K projector system, Dolby Atmos surround and Sonos. There are four large closets for storage. Finally, step outside to your own private resort! With southern exposure, this spectacular area has a 1,000 sf paver patio, heated inground pool and spa, covered pergola with fan and light, paved walkways, light pillars and outdoor speakers. The custom landscaping includes dune-inspired grasses and pollinator, cutting and kitchen herb gardens. Family and friends can join the fun directly from the driveway where they will descend the paved and lushly planted entryway to arrive at this backyard oasis. Outside the fenced pool area is an organic raised-bed vegetable garden, fruit trees and a large yard backing to tree-lined township open space along the Little Neshaminy Creek. This home is move-in ready with many upgrades including Rub-R-Wall waterproofing, hard-wired security system, hot water heater with leak detection and auto shut off, new roof (2020), renovated pool (2020), dual zone HVAC (2022) and so much more. By the way, the walls are custom painted. Just a short walk to Windlestrae Park and close to shopping, 309, 202, and the PA turnpike, this is everything you’ve been looking for and more. Come and see your dream home!
Last Agent to Sell the Property
Keller Williams Real Estate-Blue Bell License #RS0020450 Listed on: 05/27/2024

Home Details
Home Type
- Single Family
Est. Annual Taxes
- $12,723
Year Built
- Built in 2001
Lot Details
- 0.57 Acre Lot
- Lot Dimensions are 99.00 x 0.00
- Property is in average condition
- Property is zoned R1
Parking
- 2 Car Direct Access Garage
- Side Facing Garage
- Driveway
Home Design
- Colonial Architecture
- Brick Exterior Construction
- Composition Roof
- Vinyl Siding
- Concrete Perimeter Foundation
Interior Spaces
- Property has 2 Levels
- Wet Bar
- Sound System
- Chair Railings
- Crown Molding
- Ceiling Fan
- Skylights
- Recessed Lighting
- Fireplace Mantel
- Gas Fireplace
- Double Hung Windows
- Bay Window
- Sliding Doors
- Atrium Doors
- Family Room
- Sitting Room
- Living Room
- Formal Dining Room
- Home Theater
- Den
- Game Room
- Home Gym
- Finished Basement
- Basement Fills Entire Space Under The House
- Home Security System
- Attic
Kitchen
- Second Kitchen
- Breakfast Room
- Eat-In Kitchen
- Gas Oven or Range
- Self-Cleaning Oven
- Built-In Microwave
- Extra Refrigerator or Freezer
- Dishwasher
- Stainless Steel Appliances
- Kitchen Island
- Disposal
Flooring
- Wood
- Carpet
- Ceramic Tile
Bedrooms and Bathrooms
- 4 Bedrooms
- En-Suite Primary Bedroom
- En-Suite Bathroom
- Walk-In Closet
- Soaking Tub
- Bathtub with Shower
- Walk-in Shower
Laundry
- Laundry Room
- Electric Dryer
- Washer
Pool
- Cabana
- Concrete Pool
- In Ground Pool
- Spa
Outdoor Features
- Deck
- Patio
Schools
- Montgomery Elementary School
- Pennbrook Middle School
- North Penn High School
Utilities
- Central Heating and Cooling System
- Vented Exhaust Fan
- Programmable Thermostat
- 200+ Amp Service
- Natural Gas Water Heater
Community Details
- No Home Owners Association
- Raven Hollow Subdivision
Listing and Financial Details
- Tax Lot 77
- Assessor Parcel Number 46-00-03090-113
Ownership History
Purchase Details
Home Financials for this Owner
Home Financials are based on the most recent Mortgage that was taken out on this home.Purchase Details
Purchase Details
Similar Homes in North Wales, PA
Home Values in the Area
Average Home Value in this Area
Purchase History
| Date | Type | Sale Price | Title Company |
|---|---|---|---|
| Deed | $1,075,000 | Sqs Square Settlements | |
| Interfamily Deed Transfer | -- | None Available | |
| Deed | $410,869 | -- |
Mortgage History
| Date | Status | Loan Amount | Loan Type |
|---|---|---|---|
| Open | $300,000 | New Conventional | |
| Previous Owner | $280,000 | Unknown | |
| Previous Owner | $297,146 | No Value Available |
Property History
| Date | Event | Price | Change | Sq Ft Price |
|---|---|---|---|---|
| 08/06/2024 08/06/24 | Sold | $1,075,000 | 0.0% | $260 / Sq Ft |
| 06/14/2024 06/14/24 | Pending | -- | -- | -- |
| 05/27/2024 05/27/24 | For Sale | $1,075,000 | -- | $260 / Sq Ft |
Tax History Compared to Growth
Tax History
| Year | Tax Paid | Tax Assessment Tax Assessment Total Assessment is a certain percentage of the fair market value that is determined by local assessors to be the total taxable value of land and additions on the property. | Land | Improvement |
|---|---|---|---|---|
| 2024 | $12,572 | $337,010 | $89,400 | $247,610 |
| 2023 | $11,993 | $337,010 | $89,400 | $247,610 |
| 2022 | $11,573 | $337,010 | $89,400 | $247,610 |
| 2021 | $10,881 | $337,010 | $89,400 | $247,610 |
| 2020 | $10,594 | $337,010 | $89,400 | $247,610 |
| 2019 | $10,396 | $337,010 | $89,400 | $247,610 |
| 2018 | $1,794 | $337,010 | $89,400 | $247,610 |
| 2017 | $9,951 | $337,010 | $89,400 | $247,610 |
| 2016 | $9,820 | $337,010 | $89,400 | $247,610 |
| 2015 | $9,377 | $337,010 | $89,400 | $247,610 |
| 2014 | $9,377 | $337,010 | $89,400 | $247,610 |
Agents Affiliated with this Home
-
Jane Maslowski

Seller's Agent in 2024
Jane Maslowski
Keller Williams Real Estate-Blue Bell
(215) 990-7706
5 in this area
113 Total Sales
-
Joe Herzog

Buyer's Agent in 2024
Joe Herzog
Compass RE
(215) 990-1956
3 in this area
112 Total Sales
Map
Source: Bright MLS
MLS Number: PAMC2103168
APN: 46-00-03090-113
- 118 Davis Dr
- 104 Usher Ln
- 103 Nevermore Cir
- 1382 Jasper Dr
- 118 Oxford Ln
- 349 Woodstream Way
- 342 Woodstream Way
- 756 Locust Ct
- 1329 Stoney River Dr
- 477 Neshaminy Creek Crossing
- 241 Cherrywood Ct
- 255 Rabbit Run
- 219 Winding Brook Run
- 220 Winding Brook Run
- 281 Winding Brook Run
- 109 Winding Brook Run
- 87 Schreiner Dr
- 310 Ponderosa Ln
- 828 Sherrick Ct
- 1329 Horsham Rd
