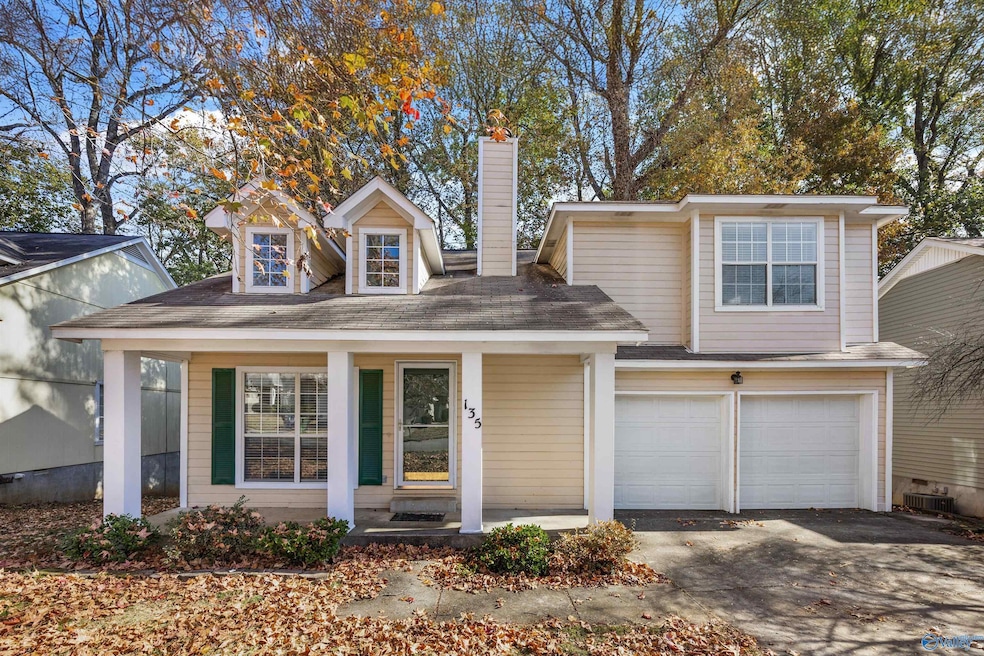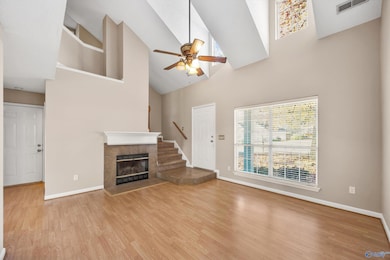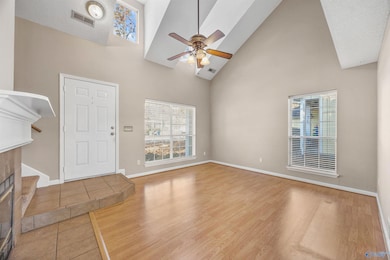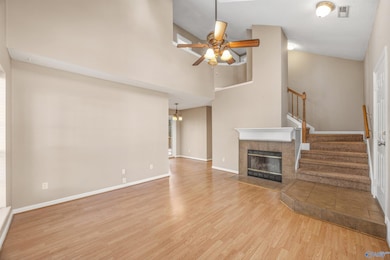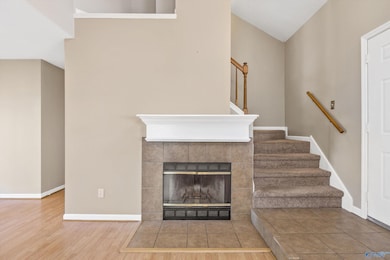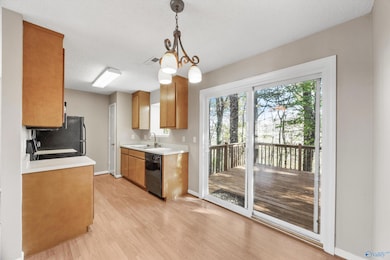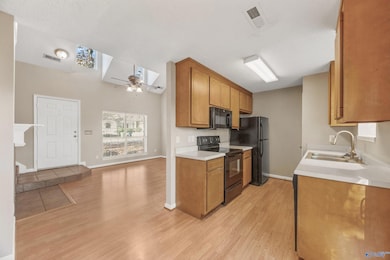135 Rebecca Pines Dr Madison, AL 35758
Estimated payment $1,406/month
Total Views
524
3
Beds
2.5
Baths
1,300
Sq Ft
$191
Price per Sq Ft
Highlights
- Very Popular Property
- Living Room
- Wood Burning Fireplace
- No HOA
- Central Heating and Cooling System
About This Home
Discover this delightful 3-bedroom, 2.5-bathroom home offering the perfect blend of comfort and location. At a cozy 1300 square feet, this property is designed for easy living and maximum enjoyment. The true highlight is the incredible backyard, which offers direct, serene access to the beautiful Indian Creek Greenway, providing an instant extension of your living space with walking, running, and biking trails right outside your door.
Home Details
Home Type
- Single Family
Est. Annual Taxes
- $1,183
Year Built
- Built in 1992
Lot Details
- 6,534 Sq Ft Lot
- Lot Dimensions are 63 x 106
Parking
- 2 Car Garage
Home Design
- Slab Foundation
Interior Spaces
- 1,300 Sq Ft Home
- Property has 2 Levels
- Wood Burning Fireplace
- Living Room
Kitchen
- Oven or Range
- Microwave
- Dishwasher
Bedrooms and Bathrooms
- 3 Bedrooms
Laundry
- Dryer
- Washer
Schools
- Williams Elementary School
- Columbia High School
Utilities
- Central Heating and Cooling System
Community Details
- No Home Owners Association
- Creekwood Subdivision
Listing and Financial Details
- Tax Lot 33
Map
Create a Home Valuation Report for This Property
The Home Valuation Report is an in-depth analysis detailing your home's value as well as a comparison with similar homes in the area
Home Values in the Area
Average Home Value in this Area
Tax History
| Year | Tax Paid | Tax Assessment Tax Assessment Total Assessment is a certain percentage of the fair market value that is determined by local assessors to be the total taxable value of land and additions on the property. | Land | Improvement |
|---|---|---|---|---|
| 2025 | $1,183 | $21,220 | $4,260 | $16,960 |
| 2024 | $1,183 | $20,000 | $4,260 | $15,740 |
| 2023 | $1,112 | $18,640 | $4,260 | $14,380 |
| 2022 | $888 | $16,140 | $3,500 | $12,640 |
| 2021 | $722 | $13,280 | $3,000 | $10,280 |
| 2020 | $622 | $11,560 | $2,000 | $9,560 |
| 2019 | $622 | $11,560 | $2,000 | $9,560 |
| 2018 | $629 | $11,680 | $0 | $0 |
| 2017 | $558 | $10,440 | $0 | $0 |
| 2016 | $558 | $10,440 | $0 | $0 |
| 2015 | $558 | $10,440 | $0 | $0 |
| 2014 | $570 | $10,660 | $0 | $0 |
Source: Public Records
Property History
| Date | Event | Price | List to Sale | Price per Sq Ft | Prior Sale |
|---|---|---|---|---|---|
| 11/17/2025 11/17/25 | For Sale | $248,000 | +109.3% | $191 / Sq Ft | |
| 12/31/2015 12/31/15 | Off Market | $118,500 | -- | -- | |
| 09/30/2015 09/30/15 | Sold | $118,500 | -5.2% | $91 / Sq Ft | View Prior Sale |
| 09/04/2015 09/04/15 | Pending | -- | -- | -- | |
| 08/07/2015 08/07/15 | For Sale | $124,999 | -- | $96 / Sq Ft |
Source: ValleyMLS.com
Purchase History
| Date | Type | Sale Price | Title Company |
|---|---|---|---|
| Deed | $118,500 | None Available | |
| Warranty Deed | -- | -- | |
| Warranty Deed | -- | None Available |
Source: Public Records
Mortgage History
| Date | Status | Loan Amount | Loan Type |
|---|---|---|---|
| Open | $77,962 | VA | |
| Previous Owner | $112,100 | New Conventional | |
| Previous Owner | $103,000 | New Conventional |
Source: Public Records
Source: ValleyMLS.com
MLS Number: 21904060
APN: 15-07-35-4-001-019.000
Nearby Homes
- 120 River Oaks Dr
- 106 Yellowwood Ct
- 213 Rebecca Pines Dr
- 212 Postwood Ct
- 101 Maple Valley Dr
- 5.6 acres A Slaughter Rd
- 5.6 acres S Slaughter Rd
- 103 Heatherwood Dr
- 241 Postwood Ct
- 211 Gemini Dr
- 280 Postwood Ct
- 1655 Slaughter Rd
- 251 Postwood Ct
- 312 Mercury Dr
- 274 Postwood Ct
- 308 Mercury Dr
- 311 Mercury Dr Unit 311
- 437 Atlas Dr
- 452 Atlas Dr Unit 452
- 302 Sweetwood Ln
- 143 Rebecca Pines Dr
- 102 Yellowwood Ct
- 106 Yellowwood Ct
- 225 Postwood Ct
- 6410 Midtowne Ln NW
- 111 NW Wittington Ln
- 6300 Rime Village Dr NW
- 131 Artesian Ln
- 118 Artesian Ln NW
- 111 Artesian Ln
- 57 Moore Farm Cir NW
- 286 Springhill Rd NW
- 6200 Rime Village Dr NW
- 1709 Slaughter Rd
- 6200 Rime Village Dr NW Unit 57-105.1408973
- 6200 Rime Village Dr NW Unit 6-206.1410491
- 6200 Rime Village Dr NW Unit 21-106.1408978
- 6200 Rime Village Dr NW Unit 2-101.1408974
- 6200 Rime Village Dr NW Unit 21-202.1410969
- 6200 Rime Village Dr NW Unit 3-104.1410496
