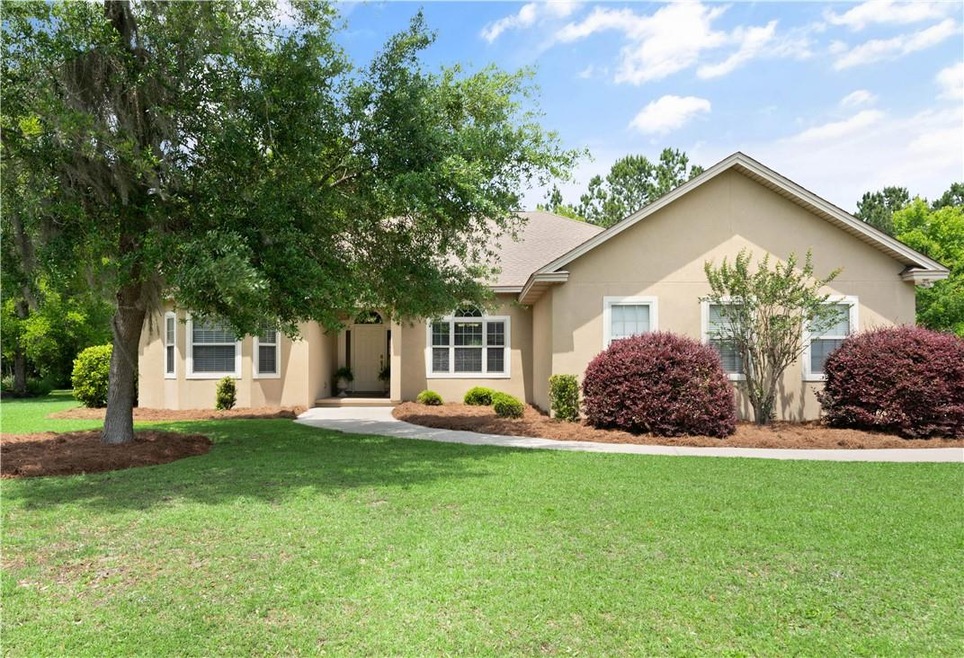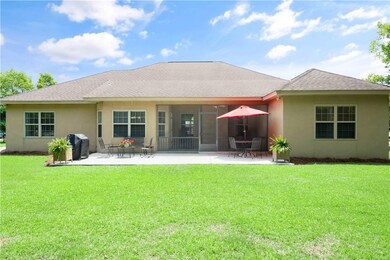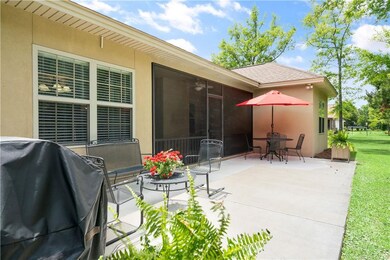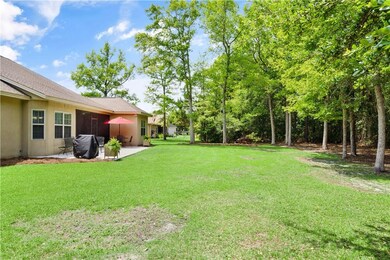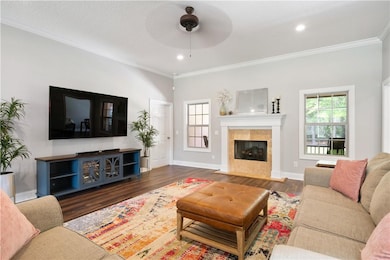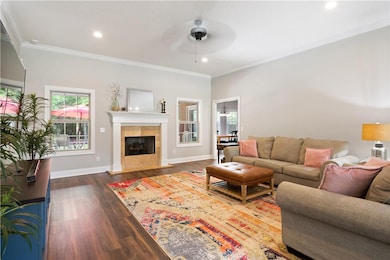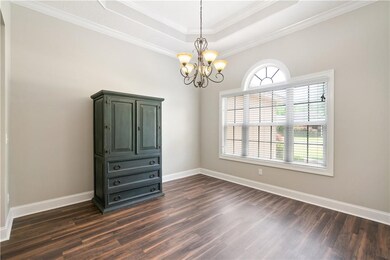
135 Regal Rd Brunswick, GA 31523
Estimated Value: $444,824 - $517,000
Highlights
- Docks
- RV Access or Parking
- Wood Flooring
- Satilla Marsh Elementary School Rated A-
- Ranch Style House
- Screened Porch
About This Home
As of June 2021135 Regal Road is a recently renovated charming ranch home located within the desirable Royal Oaks community. This home offers easy one level living with an inviting open floorplan, which features 4 spacious bedrooms, gas log fireplace, crown molding, oversized backyard, screened in patio, and more! The master suite is truly grand by both its large size and features, which include tray ceilings, separate his and her closets, double vanities, jet tub, and separate tile shower. The home also features an inviting kitchen with granite countertops, double pantry, and a cozy breakfast area and bar. The walls throughout the home have recently all been repainted, along with the installation of new flooring and carpet. This home has plenty of room to accommodate a pool, garden, or playground. This home provides plenty of storage space with deep closets, pull down attic, and an oversized 2 car garage.
Last Agent to Sell the Property
Banker Real Estate License #393660 Listed on: 05/03/2021
Home Details
Home Type
- Single Family
Est. Annual Taxes
- $2,631
Year Built
- Built in 2006
Lot Details
- 0.48 Acre Lot
- Property fronts an interstate
- Fenced
- Landscaped
- Level Lot
- Sprinkler System
HOA Fees
- $38 Monthly HOA Fees
Parking
- 2 Car Garage
- Parking Storage or Cabinetry
- Garage Door Opener
- Driveway
- On-Street Parking
- RV Access or Parking
Home Design
- Ranch Style House
- Slab Foundation
- Fire Rated Drywall
- Asphalt Roof
- Stucco
Interior Spaces
- 2,430 Sq Ft Home
- Crown Molding
- Coffered Ceiling
- Tray Ceiling
- Ceiling Fan
- Gas Log Fireplace
- Family Room with Fireplace
- Screened Porch
- Pull Down Stairs to Attic
Kitchen
- Breakfast Area or Nook
- Breakfast Bar
- Oven
- Microwave
- Ice Maker
- Dishwasher
Flooring
- Wood
- Tile
Bedrooms and Bathrooms
- 4 Bedrooms
- 3 Full Bathrooms
Laundry
- Laundry Room
- Laundry in Hall
- Dryer
- Washer
Home Security
- Home Security System
- Fire and Smoke Detector
Outdoor Features
- Docks
- Boat Facilities
- Open Patio
Schools
- Satilla Marsh Elementary School
- Risley Middle School
- Glynn Academy High School
Utilities
- Central Heating and Cooling System
- Underground Utilities
Community Details
- Association fees include management, ground maintenance, recreation facilities
- Royal Oaks Home Owners Association, Phone Number (912) 275-8261
- Royal Oaks Subdivision
Listing and Financial Details
- Assessor Parcel Number 03-18813
Ownership History
Purchase Details
Home Financials for this Owner
Home Financials are based on the most recent Mortgage that was taken out on this home.Purchase Details
Home Financials for this Owner
Home Financials are based on the most recent Mortgage that was taken out on this home.Purchase Details
Home Financials for this Owner
Home Financials are based on the most recent Mortgage that was taken out on this home.Similar Homes in Brunswick, GA
Home Values in the Area
Average Home Value in this Area
Purchase History
| Date | Buyer | Sale Price | Title Company |
|---|---|---|---|
| Kennedy James Patrick | $360,000 | -- | |
| Pannell Christian Kennedy | $280,000 | -- | |
| Eisenbeis William B | $304,000 | -- |
Mortgage History
| Date | Status | Borrower | Loan Amount |
|---|---|---|---|
| Open | Kennedy James Patrick | $200,000 | |
| Previous Owner | Pannell Christian Kennedy | $224,000 | |
| Previous Owner | Eisenbeis William B | $74,904 | |
| Previous Owner | Eisenbeis William B | $175,000 | |
| Previous Owner | Eisenbeis William B | $80,000 | |
| Previous Owner | Carver Construction Inc | $0 |
Property History
| Date | Event | Price | Change | Sq Ft Price |
|---|---|---|---|---|
| 06/14/2021 06/14/21 | Sold | $360,000 | +3.2% | $148 / Sq Ft |
| 05/15/2021 05/15/21 | Pending | -- | -- | -- |
| 05/03/2021 05/03/21 | For Sale | $349,000 | +24.6% | $144 / Sq Ft |
| 04/17/2019 04/17/19 | Sold | $280,000 | -6.6% | $115 / Sq Ft |
| 03/18/2019 03/18/19 | Pending | -- | -- | -- |
| 06/08/2018 06/08/18 | For Sale | $299,900 | 0.0% | $123 / Sq Ft |
| 04/20/2014 04/20/14 | Rented | -- | -- | -- |
| 04/20/2014 04/20/14 | For Rent | $1,550 | -- | -- |
Tax History Compared to Growth
Tax History
| Year | Tax Paid | Tax Assessment Tax Assessment Total Assessment is a certain percentage of the fair market value that is determined by local assessors to be the total taxable value of land and additions on the property. | Land | Improvement |
|---|---|---|---|---|
| 2024 | $4,065 | $162,080 | $15,040 | $147,040 |
| 2023 | $2,594 | $162,080 | $15,040 | $147,040 |
| 2022 | $3,036 | $138,160 | $20,520 | $117,640 |
| 2021 | $2,609 | $121,080 | $20,520 | $100,560 |
| 2020 | $2,631 | $106,720 | $20,520 | $86,200 |
| 2019 | $2,763 | $101,040 | $20,520 | $80,520 |
| 2018 | $2,763 | $101,040 | $20,520 | $80,520 |
| 2017 | $2,763 | $101,040 | $20,520 | $80,520 |
| 2016 | $2,442 | $96,560 | $20,520 | $76,040 |
| 2015 | $2,452 | $96,560 | $20,520 | $76,040 |
| 2014 | $2,452 | $96,560 | $20,520 | $76,040 |
Agents Affiliated with this Home
-
Brooke Budd
B
Seller's Agent in 2021
Brooke Budd
Banker Real Estate
(404) 405-6125
60 Total Sales
-
Stephanie Webb-Foster

Seller's Agent in 2019
Stephanie Webb-Foster
BHHS Hodnett Cooper Real Estate BWK
(912) 223-0604
391 Total Sales
-
Erin Vaughn

Seller Co-Listing Agent in 2019
Erin Vaughn
BHHS Hodnett Cooper Real Estate BWK
(912) 223-2201
400 Total Sales
-
Sandra Jernigan Branch

Buyer's Agent in 2019
Sandra Jernigan Branch
Signature Properties Group Inc.
(912) 269-1129
97 Total Sales
-
Harriette Matthews
H
Seller's Agent in 2014
Harriette Matthews
Innovative Land Solutions, Inc.
(912) 242-3745
Map
Source: Golden Isles Association of REALTORS®
MLS Number: 1625505
APN: 03-18813
- 109 Regal Rd
- 25 Boykin Ridge Ln
- 724 Fancy Bluff Rd
- 531 Fancy Bluff Rd
- 227 Callie Cir
- 100 Heron Point Dr
- 312 Stutts Rd
- 241 Callie Cir
- 239 Callie Cir
- 200 Satilla Dr
- 194 Fancy Bluff Cir
- 288 Cinder Hill Dr
- 280 Cinder Hill Dr
- 277 Cinder Hill Dr
- 320 Martin Palmer Dr
- 415 Holmes Rd
- 411 Holmes Rd
- 409 Holmes Rd
- 231 Wellington Place
- 124 Cinder Hill Dr
- 135 Regal Rd
- 133 Regal Rd
- 137 Regal Rd
- 136 Regal Rd
- 139 Regal Rd
- 134 Regal Rd
- 138 Regal Rd
- 131 Regal Rd
- 140 Frontage Rd
- 140 Frontage Dr
- 130 Regal Rd
- 141 Regal Rd
- 140 Regal Rd
- 125 Dunkirk Ln
- 142 Regal Rd
- 128 Regal Rd
- 130 Brampton Dr
- 0 Brampton Dr Unit 281382
- 0 Brampton Dr Unit 7162394
- 181 Brampton Dr
