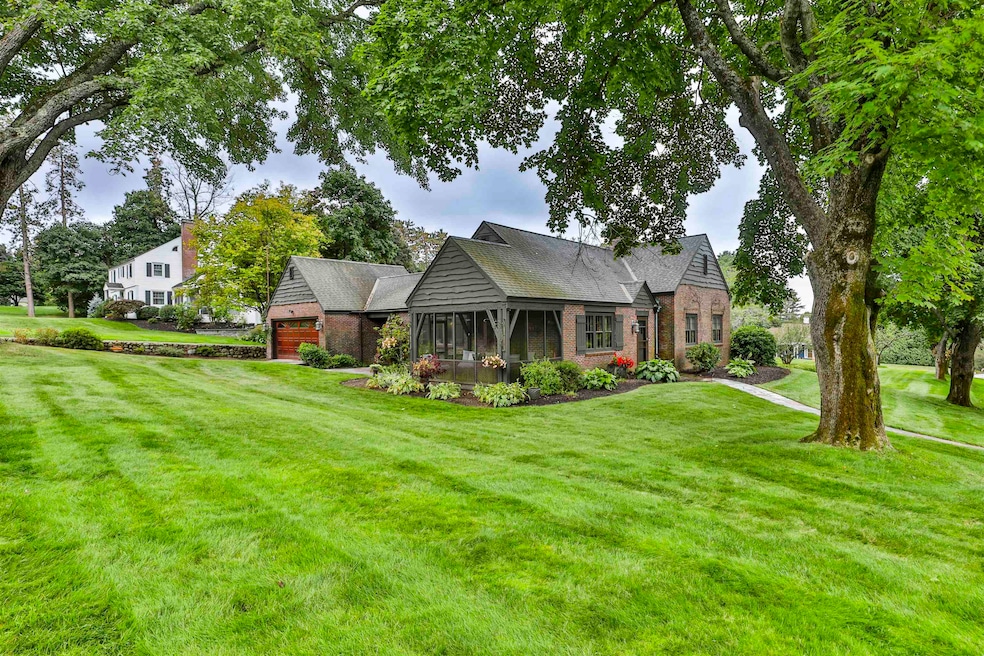
135 Ridge Rd Manchester, NH 03104
Highlights
- In Ground Pool
- Vaulted Ceiling
- Corner Lot
- Multiple Fireplaces
- Wood Flooring
- Screened Porch
About This Home
As of November 2024This Stunning Brick Ranch Style Home was Thoughtfully Designed with Great Detail and just a bit of Classic French provincial decor. Gorgeous, Park-Like Setting! Nicely Landscaped, Partially Fenced-In Yard; Irrigation System, and In-Ground salt-system gunite Pool. Spacious, Open Concept Gourmet Kitchen Features Vaulted Ceilings, Massive Center. Island, Custom Cabinetry, Tile Floors, And Top Of The Line Appliances. A Wonderful Space For Entertaining! Bright & Sunny Living Room with Gas Fireplace, And Beamed Ceiling; Large Primary Bedroom With Huge Walk-In Closet; Remodeled Bathroom With Glass Enclosed, Tile Shower; Formal Dining Room Opens To Screen Porch; Beautiful, Recently Refinished Hardwood Floors; Fabulous Lower level Family Room Offers Bonus Space With Custom Bookshelves And Wood Fireplace. You Will Also Find An Exercise Room In LL; This Home Has Been Lovingly updated And immaculately Maintained Over The Years And Is Waiting For You! Open House Sat, the 28th, 12-2:00pm
Last Agent to Sell the Property
BHHS Verani Londonderry Brokerage Phone: 603-674-0716 License #031545 Listed on: 09/26/2024

Last Buyer's Agent
David Turner
TURNER REAL ESTATE License #069301
Home Details
Home Type
- Single Family
Est. Annual Taxes
- $12,350
Year Built
- Built in 1940
Lot Details
- 0.72 Acre Lot
- Property is Fully Fenced
- Corner Lot
- Lot Sloped Up
- Irrigation
- Garden
Parking
- 2 Car Garage
Home Design
- Brick Veneer
- Concrete Foundation
- Shingle Roof
- Wood Siding
Interior Spaces
- 1.25-Story Property
- Vaulted Ceiling
- Multiple Fireplaces
- Wood Burning Fireplace
- Gas Fireplace
- Window Treatments
- Combination Kitchen and Dining Room
- Screened Porch
Kitchen
- Oven
- Gas Cooktop
- Warming Drawer
- Microwave
- Dishwasher
- Kitchen Island
Flooring
- Wood
- Tile
Bedrooms and Bathrooms
- 3 Bedrooms
- Walk-In Closet
- Bathroom on Main Level
- 2 Full Bathrooms
Finished Basement
- Basement Fills Entire Space Under The House
- Connecting Stairway
- Interior Basement Entry
- Sump Pump
- Laundry in Basement
- Basement Storage
Accessible Home Design
- Hard or Low Nap Flooring
Outdoor Features
- In Ground Pool
- Patio
Schools
- Webster Elementary School
- Hillside Middle School
- Manchester Central High Sch
Utilities
- Air Conditioning
- Forced Air Heating System
- Gas Available at Street
- Internet Available
- Cable TV Available
Listing and Financial Details
- Tax Block 0060
Ownership History
Purchase Details
Home Financials for this Owner
Home Financials are based on the most recent Mortgage that was taken out on this home.Purchase Details
Home Financials for this Owner
Home Financials are based on the most recent Mortgage that was taken out on this home.Similar Homes in Manchester, NH
Home Values in the Area
Average Home Value in this Area
Purchase History
| Date | Type | Sale Price | Title Company |
|---|---|---|---|
| Warranty Deed | $950,000 | None Available | |
| Warranty Deed | -- | -- |
Mortgage History
| Date | Status | Loan Amount | Loan Type |
|---|---|---|---|
| Open | $200,000 | Stand Alone Refi Refinance Of Original Loan | |
| Open | $854,905 | Purchase Money Mortgage | |
| Previous Owner | $300,000 | Purchase Money Mortgage | |
| Previous Owner | $200,000 | Stand Alone Refi Refinance Of Original Loan | |
| Previous Owner | $100,000 | Unknown |
Property History
| Date | Event | Price | Change | Sq Ft Price |
|---|---|---|---|---|
| 11/26/2024 11/26/24 | Sold | $950,000 | -4.5% | $461 / Sq Ft |
| 10/07/2024 10/07/24 | Pending | -- | -- | -- |
| 09/26/2024 09/26/24 | For Sale | $995,000 | -- | $483 / Sq Ft |
Tax History Compared to Growth
Tax History
| Year | Tax Paid | Tax Assessment Tax Assessment Total Assessment is a certain percentage of the fair market value that is determined by local assessors to be the total taxable value of land and additions on the property. | Land | Improvement |
|---|---|---|---|---|
| 2024 | $10,270 | $524,500 | $130,300 | $394,200 |
| 2023 | $9,892 | $524,500 | $130,300 | $394,200 |
| 2022 | $9,567 | $524,500 | $130,300 | $394,200 |
| 2021 | $9,273 | $524,500 | $130,300 | $394,200 |
| 2020 | $8,947 | $362,800 | $100,700 | $262,100 |
| 2019 | $8,823 | $362,800 | $100,700 | $262,100 |
| 2018 | $8,493 | $362,800 | $100,700 | $262,100 |
| 2017 | $8,445 | $362,800 | $100,700 | $262,100 |
| 2016 | $8,395 | $362,800 | $100,700 | $262,100 |
| 2015 | $8,363 | $356,800 | $89,900 | $266,900 |
| 2014 | $8,385 | $356,800 | $89,900 | $266,900 |
| 2013 | $8,089 | $356,800 | $89,900 | $266,900 |
Agents Affiliated with this Home
-
Christine Maney
C
Seller's Agent in 2024
Christine Maney
BHHS Verani Londonderry
(603) 674-0716
33 Total Sales
-
Terry Sanders

Seller Co-Listing Agent in 2024
Terry Sanders
BHHS Verani Bedford
(603) 296-7471
12 Total Sales
-
D
Buyer's Agent in 2024
David Turner
TURNER REAL ESTATE
Map
Source: PrimeMLS
MLS Number: 5016051
APN: MNCH-000222-000000-000060
- 1366 Beech St
- 203 Straw Hill Rd
- 106 Walnut Hill Ave
- 93 N Bend Dr
- 1239 Union St
- 144 Whitney Ave
- 274 Crestview Cir
- 182 Whitney Ave
- 96 Elgin Ave Unit 38
- 228 Whitney Ave
- 22 Hummingbird Dr
- 125 Arthur Ave
- 123 Seventh Ave
- 645 Walnut St
- 55 Trenton St
- 164 Chauncey Ave
- 37 Michael St
- 1119 Front St
- 373 Whitford St
- 190 Chase Way






