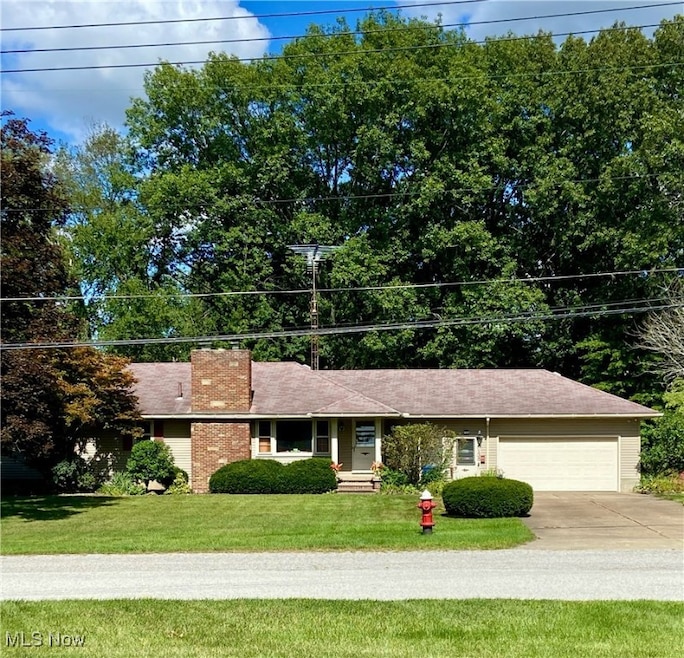
135 Ridgeland Dr Amherst, OH 44001
Estimated payment $1,736/month
Highlights
- 0.65 Acre Lot
- No HOA
- Forced Air Heating and Cooling System
- 1 Fireplace
- 2 Car Attached Garage
- 1-Story Property
About This Home
Welcome to 135 Ridgeland Dr., Hopefully your Amherst oasis! Delightful ranch featuring three bedrooms, hall bath with new large step in shower and convenient clothes chute to laundry in basement., large eat-in kitchen, living room with stone fireplace. Hardwood floors, all natural woodwork, all appliances stay and furnishings are optional. As you enter the Breezeway/Family room you just know this is a pleasant environment and want to stay! The rest of the home maintains that feeling, now go downstairs to be just as impressed and invite the whole gang! Wood burning stove, large bar, hobby room, full bath and so much storage. Step out to the private back yard with deck and trellis, built in bench seating, fire pit and plants that are blooming all year; Azaleas, dogwoods, lilacs, iris, tulips and so on. Your back yard neighbor is a creek for fishing or just enjoying the seasons. The home was originally built by Bert Witte, a well respected local builder. The pictures and description doesn't do this home justice, come see for yourself.
Listing Agent
The Swanzer Agency Brokerage Email: captparadise@yahoo.com, 440-554-5208 License #2003018695 Listed on: 09/03/2025
Home Details
Home Type
- Single Family
Est. Annual Taxes
- $2,737
Year Built
- Built in 1955
Lot Details
- 0.65 Acre Lot
Parking
- 2 Car Attached Garage
Home Design
- Block Foundation
- Vinyl Siding
Interior Spaces
- 1,300 Sq Ft Home
- 1-Story Property
- 1 Fireplace
- Finished Basement
Bedrooms and Bathrooms
- 3 Main Level Bedrooms
- 2 Full Bathrooms
Utilities
- Forced Air Heating and Cooling System
- Heating System Uses Gas
Community Details
- No Home Owners Association
- Built by Bert Witte
- Ridgeland Heights 02 Subdivision
Listing and Financial Details
- Assessor Parcel Number 05-00-043-101-005
Map
Home Values in the Area
Average Home Value in this Area
Tax History
| Year | Tax Paid | Tax Assessment Tax Assessment Total Assessment is a certain percentage of the fair market value that is determined by local assessors to be the total taxable value of land and additions on the property. | Land | Improvement |
|---|---|---|---|---|
| 2024 | $2,341 | $67,774 | $22,824 | $44,951 |
| 2023 | $2,605 | $63,539 | $17,182 | $46,358 |
| 2022 | $2,517 | $63,539 | $17,182 | $46,358 |
| 2021 | $2,523 | $63,539 | $17,182 | $46,358 |
| 2020 | $2,758 | $53,170 | $14,380 | $38,790 |
| 2019 | $2,703 | $53,170 | $14,380 | $38,790 |
| 2018 | $2,717 | $53,170 | $14,380 | $38,790 |
| 2017 | $2,418 | $44,410 | $11,350 | $33,060 |
| 2016 | $2,437 | $44,410 | $11,350 | $33,060 |
| 2015 | $2,424 | $44,410 | $11,350 | $33,060 |
| 2014 | $2,537 | $46,270 | $11,830 | $34,440 |
| 2013 | $2,545 | $46,270 | $11,830 | $34,440 |
Property History
| Date | Event | Price | Change | Sq Ft Price |
|---|---|---|---|---|
| 09/03/2025 09/03/25 | For Sale | $278,900 | -- | $215 / Sq Ft |
Mortgage History
| Date | Status | Loan Amount | Loan Type |
|---|---|---|---|
| Closed | $60,000 | New Conventional | |
| Closed | $42,400 | New Conventional | |
| Closed | $52,000 | Future Advance Clause Open End Mortgage | |
| Closed | $54,676 | Unknown | |
| Closed | $52,000 | Unknown |
Similar Homes in Amherst, OH
Source: MLS Now
MLS Number: 5153565
APN: 05-00-043-101-005
- 132 Walnut Dr
- 168 Orchard Hill Dr
- 266 Cherry Valley Dr
- 8 Riviera Ave
- 60 Flamingo Ave
- 41 Flamingo Ave
- 825 Cleveland Ave
- 117 Caesars Cir
- 127 Tropicana Ave
- 891 Park Ave
- 45560 N Ridge Rd
- 1255 Chapel Ct
- 1273 Spruce Tree Ln
- 618 Bartish Ct
- 602 Park Ave
- 148 Forest St
- 2408 Merriment Dr
- 7251 Hidden Glen Dr
- 2176 Myla Way
- 2180 Myla Way
- 5401 N Pointe Pkwy
- 1300-1320 Shaffer Dr
- 1235-1331 Shaffer Dr
- 1120 Red Thimbleberry Dr
- 5001 Oberlin Ave Unit 2
- 4809-4519 Ashland Ave
- 4422 Princess Anne Ct
- 47510-47534 Middle Ridge Rd
- 1027 Tower Blvd
- 2604 Meister Rd
- 1906 N Leavitt Rd Unit ID1061070P
- 1063 W 21st St Unit Upper
- 1063 W 21st St Unit Lower
- 1625 Elfleda St
- 1952-1960 Fowl Rd
- 3142 Denver Ave
- 2829 W Erie Ave
- 2703 Denver Ave
- 230 Brunswick Dr
- 1610 Cooper Foster Park Rd Unit ID1061080P






