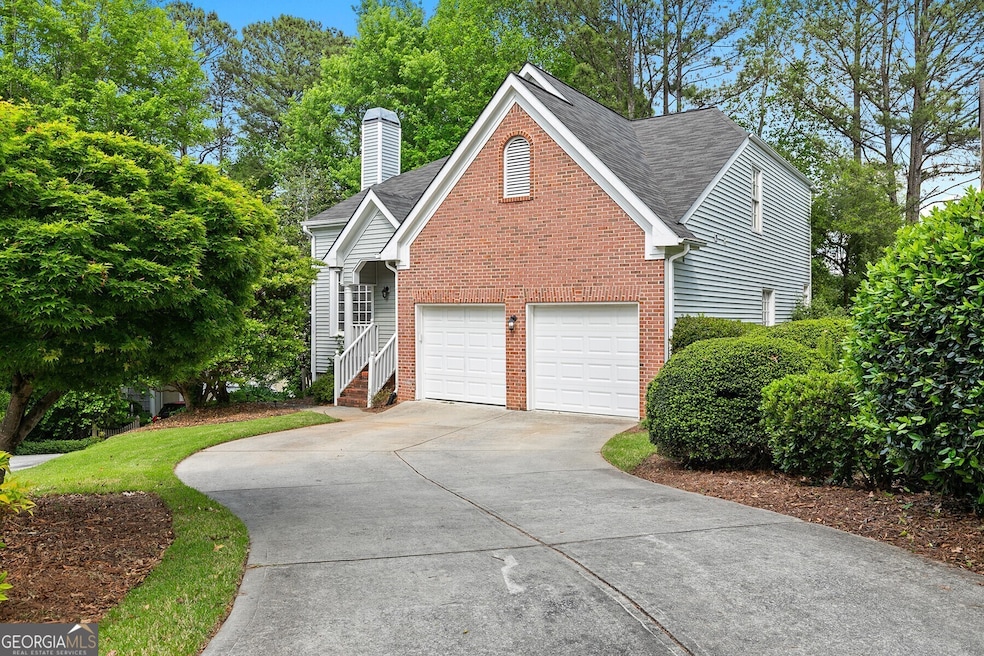Experience effortless living in this beautiful home, perfect for those looking to downsize without sacrificing space and style, for those looking to have a decided level for an in-law suite, or for those looking to have two separate work-from-home offices. The main-level primary suite features a walk-in closet with a renovated primary bathroom with new custom shower tile, a new double vanity, new mirrors, and new light fixtures. The modern kitchen boasts stainless steel appliances with an open layout to the family room. The versatile loft space is the perfect fit for a home office, exercise room, or any other kind of flex space needed! Move-in ready with built-in closets in all bedrooms and a fully finished terrace level offering two additional bedrooms and bathrooms, this home provides exceptional space and flexibility. Situated on a quiet cul-de-sac lot, the low-maintenance backyard includes a cozy rock area with a fire pit perfect for relaxing without the upkeep of a large yard. Located in the highly rated Barnwell Elementary School district, this home is just minutes from shopping, dining, The Avalon, and major highways for an easy commute. Plus, nearby Newtown Dream Dog Park offers fun for furry friends with separate areas for small and large dogs, obstacle courses, and cooling sprinklers. Don't miss this must-see home that perfectly blends modern updates, space, and convenience!

