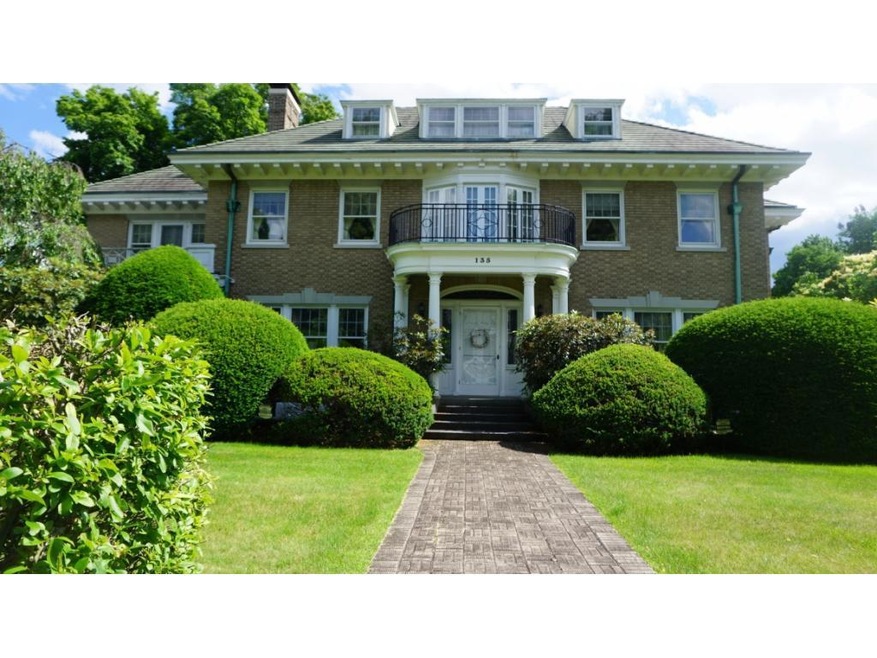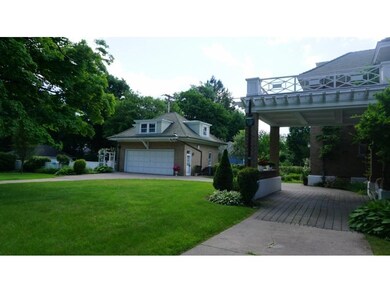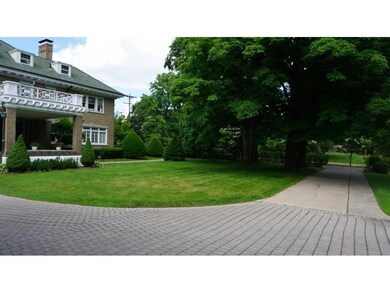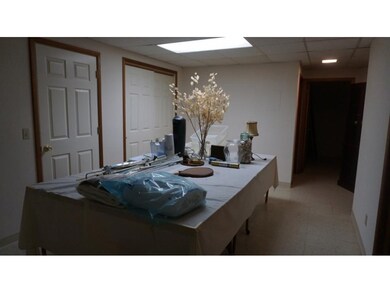
135 Riverside Dr Binghamton, NY 13905
Far West Side NeighborhoodHighlights
- In Ground Pool
- Wood Flooring
- Covered Patio or Porch
- Mature Trees
- 2 Fireplaces
- Fenced Yard
About This Home
As of August 2025Elegant unique brick home located on west side of Binghamton truly takes you back in time to Gone with days! Ivory Kitchen cabinets w/glass fronts, appliances wall ovens,breakfast bar, desk, butlers pantry. Grand foyer entrance w.leaded glass, crown molding, 2 fireplaces, sunrooms. First floor master bedroom can easily be added to this home. Finshed basement used to be doctors office. close to hospitals, park, shopping & restaurants.
Last Agent to Sell the Property
CENTURY 21 NORTH EAST License #10301201411 Listed on: 01/08/2020

Home Details
Home Type
- Single Family
Est. Annual Taxes
- $18,430
Year Built
- Built in 1928
Lot Details
- Lot Dimensions are 136x225
- Fenced Yard
- Landscaped
- Level Lot
- Mature Trees
Parking
- 2 Car Detached Garage
- Oversized Parking
- Garage Door Opener
- Driveway
Home Design
- Brick Exterior Construction
- Concrete Perimeter Foundation
Interior Spaces
- 6,104 Sq Ft Home
- 2-Story Property
- Ceiling Fan
- 2 Fireplaces
- Wood Burning Fireplace
- Walk-Out Basement
Kitchen
- Built-In Oven
- Cooktop
- Microwave
- Dishwasher
- Disposal
Flooring
- Wood
- Tile
Bedrooms and Bathrooms
- 4 Bedrooms
- Walk-In Closet
Laundry
- Dryer
- Washer
Outdoor Features
- In Ground Pool
- Covered Patio or Porch
Schools
- Horace Mann Elementary School
Utilities
- Central Air
- Radiator
- Vented Exhaust Fan
- Heating System Uses Steam
- Gas Water Heater
- High Speed Internet
- Cable TV Available
Listing and Financial Details
- Assessor Parcel Number 030200-160-061-0002-007-000-0000
Ownership History
Purchase Details
Home Financials for this Owner
Home Financials are based on the most recent Mortgage that was taken out on this home.Purchase Details
Home Financials for this Owner
Home Financials are based on the most recent Mortgage that was taken out on this home.Purchase Details
Home Financials for this Owner
Home Financials are based on the most recent Mortgage that was taken out on this home.Similar Homes in Binghamton, NY
Home Values in the Area
Average Home Value in this Area
Purchase History
| Date | Type | Sale Price | Title Company |
|---|---|---|---|
| Warranty Deed | $625,000 | None Listed On Document | |
| Warranty Deed | $525,000 | -- | |
| Warranty Deed | $525,000 | None Listed On Document | |
| Warranty Deed | $370,000 | None Available |
Mortgage History
| Date | Status | Loan Amount | Loan Type |
|---|---|---|---|
| Open | $500,000 | New Conventional | |
| Previous Owner | $543,900 | VA | |
| Previous Owner | $4,345 | New Conventional |
Property History
| Date | Event | Price | Change | Sq Ft Price |
|---|---|---|---|---|
| 08/11/2025 08/11/25 | Sold | $625,000 | 0.0% | $102 / Sq Ft |
| 05/27/2025 05/27/25 | For Sale | $625,000 | +19.0% | $102 / Sq Ft |
| 12/21/2022 12/21/22 | Sold | $525,000 | -29.5% | $86 / Sq Ft |
| 09/19/2022 09/19/22 | For Sale | $745,000 | +101.4% | $122 / Sq Ft |
| 07/02/2020 07/02/20 | Sold | $370,000 | -17.8% | $61 / Sq Ft |
| 05/01/2020 05/01/20 | Pending | -- | -- | -- |
| 01/08/2020 01/08/20 | For Sale | $449,900 | -- | $74 / Sq Ft |
Tax History Compared to Growth
Tax History
| Year | Tax Paid | Tax Assessment Tax Assessment Total Assessment is a certain percentage of the fair market value that is determined by local assessors to be the total taxable value of land and additions on the property. | Land | Improvement |
|---|---|---|---|---|
| 2024 | $28,215 | $290,000 | $22,950 | $267,050 |
| 2023 | $28,060 | $290,000 | $22,950 | $267,050 |
| 2022 | $27,400 | $290,000 | $22,950 | $267,050 |
| 2021 | $27,093 | $290,000 | $22,950 | $267,050 |
| 2020 | $17,555 | $290,000 | $22,950 | $267,050 |
| 2019 | $9,459 | $300,000 | $22,950 | $277,050 |
| 2018 | $17,400 | $300,000 | $22,950 | $277,050 |
| 2017 | $17,506 | $300,000 | $22,950 | $277,050 |
| 2016 | $17,592 | $300,000 | $22,950 | $277,050 |
| 2015 | $15,630 | $300,000 | $22,950 | $277,050 |
| 2014 | $15,630 | $300,000 | $22,950 | $277,050 |
Agents Affiliated with this Home
-
Jenifer Sopko
J
Seller's Agent in 2025
Jenifer Sopko
WARREN REAL ESTATE (Vestal)
(607) 760-8668
11 in this area
142 Total Sales
-
Dunja Hadziabdic

Buyer's Agent in 2025
Dunja Hadziabdic
CENTURY 21 NORTH EAST
(607) 757-2100
11 in this area
101 Total Sales
-
Maureen Gorman
M
Seller's Agent in 2022
Maureen Gorman
EXIT REALTY HOMEWARD BOUND
(607) 221-1354
32 in this area
121 Total Sales
-
Steven Mandeville

Buyer's Agent in 2022
Steven Mandeville
EXIT REALTY HOMEWARD BOUND
(607) 768-3737
6 in this area
175 Total Sales
-
Teresa Blanchette

Seller's Agent in 2020
Teresa Blanchette
CENTURY 21 NORTH EAST
(607) 761-8986
31 Total Sales
-
Colleen Goldstone

Buyer's Agent in 2020
Colleen Goldstone
WARREN REAL ESTATE (Vestal)
(607) 765-4659
4 in this area
193 Total Sales
Map
Source: Greater Binghamton Association of REALTORS®
MLS Number: 300350
APN: 030200-160-061-0002-007-000-0000






