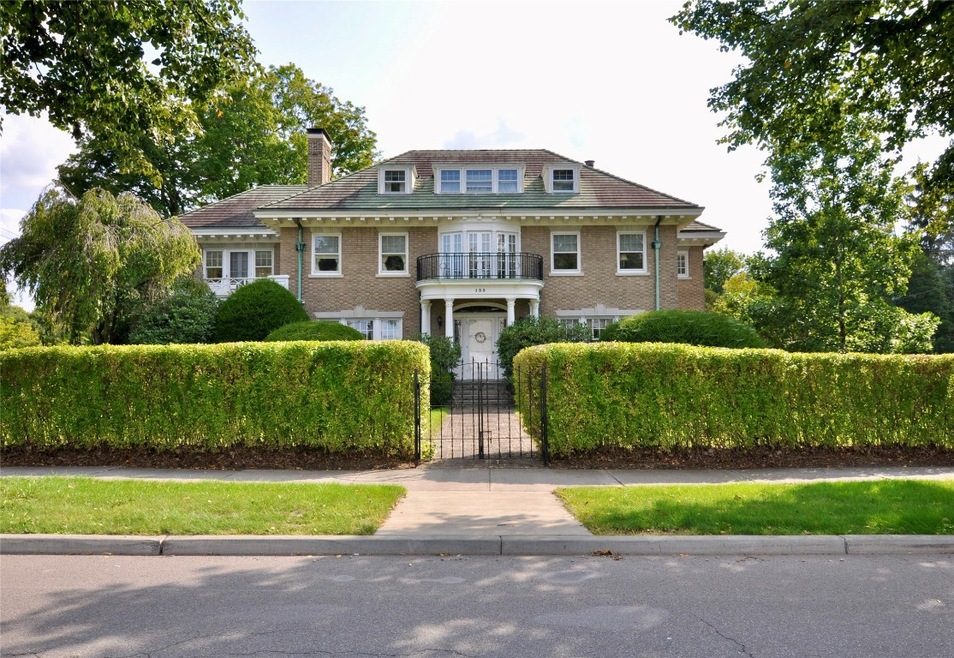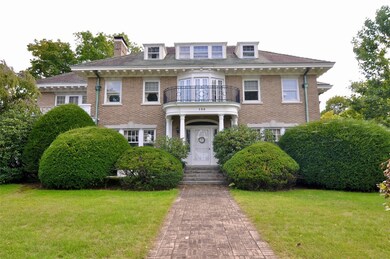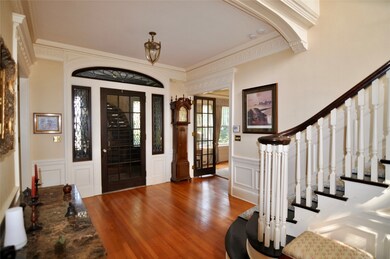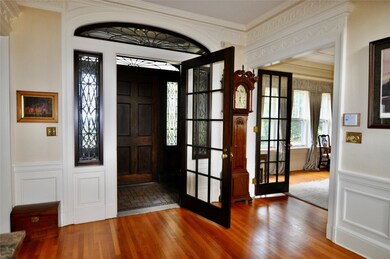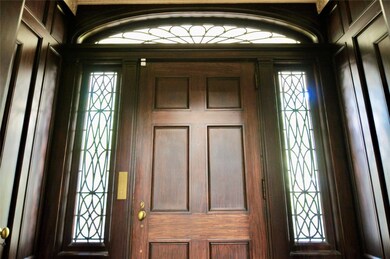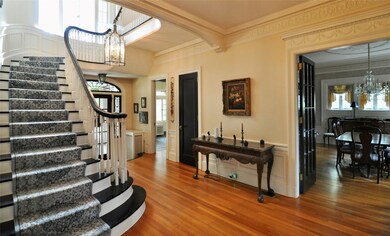
135 Riverside Dr Binghamton, NY 13905
Far West Side NeighborhoodHighlights
- In Ground Pool
- Wood Flooring
- Covered patio or porch
- Living Room with Fireplace
- Attic
- Circular Driveway
About This Home
As of December 2022..."Maison de Kroehler" of the Beaux-Arts period designed by Architect Truman I. Lacey for prominent local furniture maker Benjamin Kroehler creating historical legacy and honor! No detailed was spared in the design encompassing both French and Italian Renaissance elements. Meticulous renovations provide a stylish elegance with fine appointments of high ceilings, grand foyer & hand carved staircase, intricate deep moldings, ornate fireplaces, leaded glass, and the antique chandeliers & sconces are the "jewelry of the house". The French inspired kitchen has new Wolf appliances and the adjoining Tea Room captures Italy! Master suite is an intimate retreat with private dressing area. 2nd floor French-doors open to multiple romantic "Juliet balcony portico's". Outside the Porte-cochere leads to a manicured courtyard and heated in-ground pool. Underneath it all is 1500 sq feet ready for a collection or wine cellar. Finished attic includes cedar storage. A west side magnificent treasure!
Last Agent to Sell the Property
EXIT REALTY HOMEWARD BOUND License #40GO1098363 Listed on: 09/19/2022

Home Details
Home Type
- Single Family
Est. Annual Taxes
- $17,630
Year Built
- Built in 1928
Lot Details
- Lot Dimensions are 136 x 225
- Landscaped
- Level Lot
Parking
- 2 Car Detached Garage
- Heated Garage
- Circular Driveway
Home Design
- Brick Exterior Construction
Interior Spaces
- 6,104 Sq Ft Home
- 2-Story Property
- Wood Burning Fireplace
- Living Room with Fireplace
- 2 Fireplaces
- Bonus Room with Fireplace
- Attic
- Basement
Kitchen
- <<builtInOvenToken>>
- Cooktop<<rangeHoodToken>>
- <<microwave>>
- Dishwasher
Flooring
- Wood
- Tile
Bedrooms and Bathrooms
- 4 Bedrooms
Laundry
- Dryer
- Washer
Outdoor Features
- In Ground Pool
- Covered patio or porch
Schools
- Horace Mann Elementary School
Utilities
- Central Air
- Radiator
- Vented Exhaust Fan
- Baseboard Heating
- Hot Water Heating System
- Gas Water Heater
- Cable TV Available
Community Details
- H C Clarkes Avon Road Subdivision
Listing and Financial Details
- Assessor Parcel Number 030200-160-061-0002-007-000-0000
Ownership History
Purchase Details
Home Financials for this Owner
Home Financials are based on the most recent Mortgage that was taken out on this home.Purchase Details
Home Financials for this Owner
Home Financials are based on the most recent Mortgage that was taken out on this home.Similar Homes in the area
Home Values in the Area
Average Home Value in this Area
Purchase History
| Date | Type | Sale Price | Title Company |
|---|---|---|---|
| Warranty Deed | $525,000 | -- | |
| Warranty Deed | $370,000 | None Available |
Mortgage History
| Date | Status | Loan Amount | Loan Type |
|---|---|---|---|
| Previous Owner | $543,900 | VA | |
| Previous Owner | $4,345 | New Conventional |
Property History
| Date | Event | Price | Change | Sq Ft Price |
|---|---|---|---|---|
| 05/27/2025 05/27/25 | For Sale | $625,000 | +19.0% | $102 / Sq Ft |
| 12/21/2022 12/21/22 | Sold | $525,000 | -29.5% | $86 / Sq Ft |
| 09/19/2022 09/19/22 | For Sale | $745,000 | +101.4% | $122 / Sq Ft |
| 07/02/2020 07/02/20 | Sold | $370,000 | -17.8% | $61 / Sq Ft |
| 05/01/2020 05/01/20 | Pending | -- | -- | -- |
| 01/08/2020 01/08/20 | For Sale | $449,900 | -- | $74 / Sq Ft |
Tax History Compared to Growth
Tax History
| Year | Tax Paid | Tax Assessment Tax Assessment Total Assessment is a certain percentage of the fair market value that is determined by local assessors to be the total taxable value of land and additions on the property. | Land | Improvement |
|---|---|---|---|---|
| 2024 | $28,215 | $290,000 | $22,950 | $267,050 |
| 2023 | $28,060 | $290,000 | $22,950 | $267,050 |
| 2022 | $27,400 | $290,000 | $22,950 | $267,050 |
| 2021 | $27,093 | $290,000 | $22,950 | $267,050 |
| 2020 | $17,555 | $290,000 | $22,950 | $267,050 |
| 2019 | $9,459 | $300,000 | $22,950 | $277,050 |
| 2018 | $17,400 | $300,000 | $22,950 | $277,050 |
| 2017 | $17,506 | $300,000 | $22,950 | $277,050 |
| 2016 | $17,592 | $300,000 | $22,950 | $277,050 |
| 2015 | $15,630 | $300,000 | $22,950 | $277,050 |
| 2014 | $15,630 | $300,000 | $22,950 | $277,050 |
Agents Affiliated with this Home
-
Jenifer Sopko
J
Seller's Agent in 2025
Jenifer Sopko
WARREN REAL ESTATE (Vestal)
(607) 760-8668
10 in this area
137 Total Sales
-
Maureen Gorman
M
Seller's Agent in 2022
Maureen Gorman
EXIT REALTY HOMEWARD BOUND
(607) 221-1354
33 in this area
122 Total Sales
-
Steven Mandeville

Buyer's Agent in 2022
Steven Mandeville
EXIT REALTY HOMEWARD BOUND
(607) 768-3737
6 in this area
173 Total Sales
-
Teresa Blanchette

Seller's Agent in 2020
Teresa Blanchette
CENTURY 21 NORTH EAST
(607) 761-8986
1 in this area
37 Total Sales
-
Colleen Goldstone

Buyer's Agent in 2020
Colleen Goldstone
WARREN REAL ESTATE (Vestal)
(607) 765-4659
4 in this area
192 Total Sales
Map
Source: Greater Binghamton Association of REALTORS®
MLS Number: 318904
APN: 030200-160-061-0002-007-000-0000
- 89 Riverside Dr
- 4 Millard Ave
- 21 Bennett Ave
- 137 Leroy St
- 99 Leroy St
- 21 Lincoln Ave
- 48 Davis St
- 44 Riverside Dr
- 53 Rotary Ave
- 26 Davis St
- 42 Riverside Dr
- 51 Murray St
- 32 Riverside Dr
- 29 Walnut St
- 1 King Ave Portfolio
- 48 Seminary Ave
- 40 Blackstone Ave
- 1 Arthur St
- 87 Rotary Ave
- 87 Murray St Unit Package
