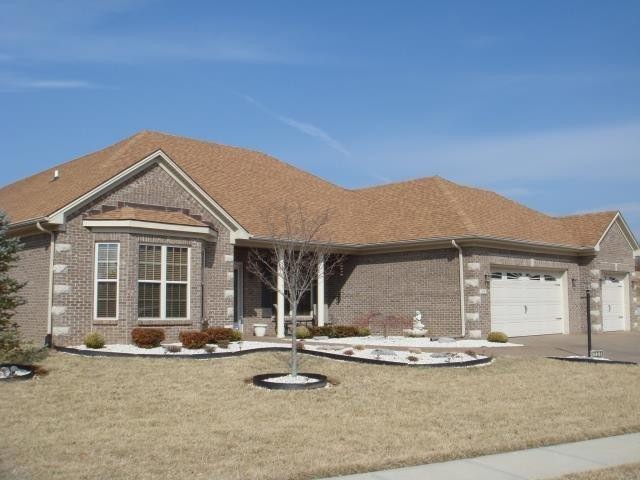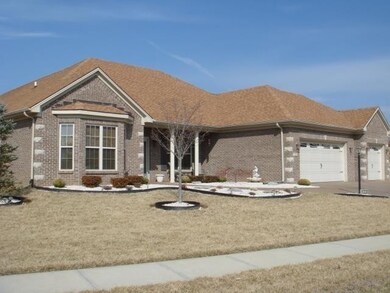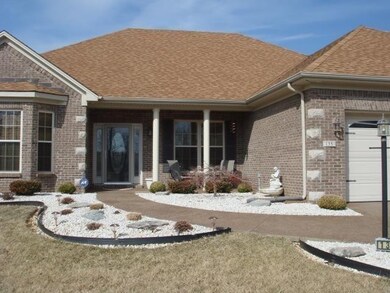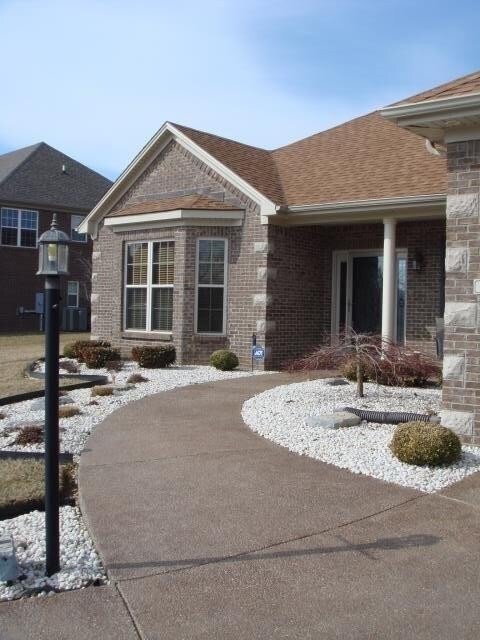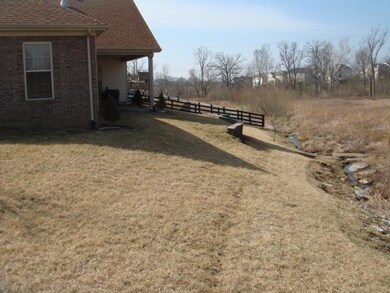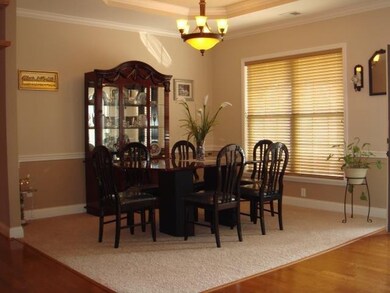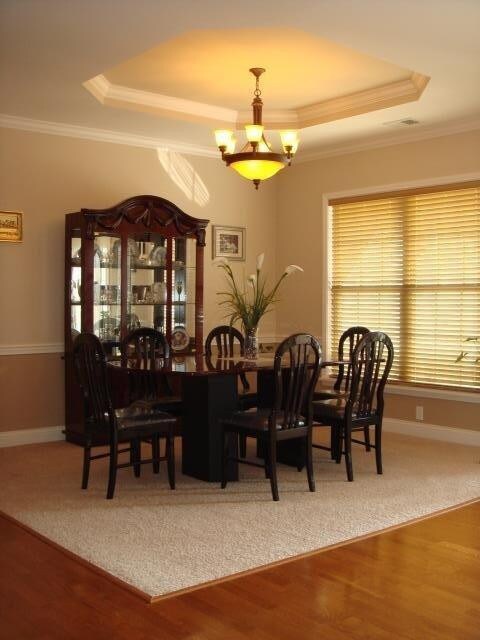
135 Rocky Creek Rd Unit 1 Georgetown, KY 40324
Southeast Scott County NeighborhoodHighlights
- Wood Flooring
- 3 Car Attached Garage
- Cooling Available
- Fireplace
- Brick or Stone Veneer
- Living Room
About This Home
As of May 2025Sprawling Custom Built Ranch overlooking Rocky Creek Nature Preserve. Beautiful from the front door, into the expansive master bedroom suite and living areas. This home offers everything!! Formal living room (or office) with glass doors, formal dining room with fireplace (double sided, shared with den area), Master Suite with large sitting area, double sided fireplace, ceramic tile and solid surface countertops. Coffered ceilings, tray ceilings, hardwood and ceramic floors, stainless steel appliances. Mud room/laundry room off the garage offers a laundry sink and lots of room to work. Aggregate driveway leading to the 3 car garage!! This is a listing you will not want to miss. Beautiful views inside and out!!
Last Agent to Sell the Property
Georgetown Real Estate Connect License #200247 Listed on: 03/05/2014
Home Details
Home Type
- Single Family
Est. Annual Taxes
- $3,421
Year Built
- Built in 2007
Lot Details
- 0.36 Acre Lot
Parking
- 3 Car Attached Garage
Home Design
- Brick or Stone Veneer
- Vinyl Siding
Interior Spaces
- 2,700 Sq Ft Home
- Fireplace
- Blinds
- Window Screens
- Insulated Doors
- Entrance Foyer
- Family Room
- Living Room
- Dining Room
- Utility Room
- Washer and Gas Dryer Hookup
Flooring
- Wood
- Tile
Bedrooms and Bathrooms
- 3 Bedrooms
Schools
- Eastern Elementary School
- Royal Spring Middle School
- Scott Co High School
Utilities
- Cooling Available
- Heat Pump System
- Underground Utilities
Community Details
- Property has a Home Owners Association
- Rocky Creek Reserve Subdivision
Listing and Financial Details
- Assessor Parcel Number 209-30-011.000
Ownership History
Purchase Details
Home Financials for this Owner
Home Financials are based on the most recent Mortgage that was taken out on this home.Purchase Details
Home Financials for this Owner
Home Financials are based on the most recent Mortgage that was taken out on this home.Purchase Details
Purchase Details
Home Financials for this Owner
Home Financials are based on the most recent Mortgage that was taken out on this home.Purchase Details
Home Financials for this Owner
Home Financials are based on the most recent Mortgage that was taken out on this home.Similar Homes in Georgetown, KY
Home Values in the Area
Average Home Value in this Area
Purchase History
| Date | Type | Sale Price | Title Company |
|---|---|---|---|
| Deed | $505,000 | Bluegrass Land Title | |
| Deed | $451,000 | None Listed On Document | |
| Deed | $319,900 | Attorney | |
| Deed | $305,000 | None Available | |
| Deed | $296,112 | None Available |
Mortgage History
| Date | Status | Loan Amount | Loan Type |
|---|---|---|---|
| Previous Owner | $360,800 | New Conventional | |
| Previous Owner | $44,416 | New Conventional | |
| Previous Owner | $236,000 | Unknown |
Property History
| Date | Event | Price | Change | Sq Ft Price |
|---|---|---|---|---|
| 05/27/2025 05/27/25 | Sold | $505,000 | -2.9% | $198 / Sq Ft |
| 05/07/2025 05/07/25 | Pending | -- | -- | -- |
| 04/20/2025 04/20/25 | For Sale | $519,900 | +70.2% | $204 / Sq Ft |
| 05/15/2014 05/15/14 | Sold | $305,500 | 0.0% | $113 / Sq Ft |
| 03/29/2014 03/29/14 | Pending | -- | -- | -- |
| 03/05/2014 03/05/14 | For Sale | $305,500 | -- | $113 / Sq Ft |
Tax History Compared to Growth
Tax History
| Year | Tax Paid | Tax Assessment Tax Assessment Total Assessment is a certain percentage of the fair market value that is determined by local assessors to be the total taxable value of land and additions on the property. | Land | Improvement |
|---|---|---|---|---|
| 2024 | $3,421 | $380,400 | $0 | $0 |
| 2023 | $3,327 | $366,900 | $60,000 | $306,900 |
| 2022 | $2,805 | $329,900 | $50,000 | $279,900 |
| 2021 | $3,108 | $329,900 | $50,000 | $279,900 |
| 2020 | $2,748 | $319,900 | $50,000 | $269,900 |
| 2019 | $2,792 | $319,900 | $0 | $0 |
| 2018 | $2,776 | $319,900 | $0 | $0 |
| 2017 | $2,660 | $305,000 | $0 | $0 |
| 2016 | $2,456 | $305,000 | $0 | $0 |
| 2015 | $2,440 | $305,000 | $0 | $0 |
| 2014 | $2,394 | $288,700 | $0 | $0 |
| 2011 | $184 | $296,112 | $0 | $0 |
Agents Affiliated with this Home
-
Kassie Bennett

Seller's Agent in 2025
Kassie Bennett
Kassie & Associates
(859) 559-5969
58 in this area
329 Total Sales
-
The Real Estate Brothers Group - Bo Taylor & Grant Bennett
T
Seller Co-Listing Agent in 2025
The Real Estate Brothers Group - Bo Taylor & Grant Bennett
Kassie & Associates
4 in this area
21 Total Sales
-
Karen Bishop

Buyer's Agent in 2025
Karen Bishop
National Real Estate
(859) 568-2485
6 in this area
63 Total Sales
-
Megan McEuen

Seller's Agent in 2014
Megan McEuen
Georgetown Real Estate Connect
(859) 312-4882
7 in this area
52 Total Sales
-
Shelley Paterson

Buyer's Agent in 2014
Shelley Paterson
In House Real Estate
(859) 806-0921
3 in this area
234 Total Sales
Map
Source: ImagineMLS (Bluegrass REALTORS®)
MLS Number: 1403466
APN: 209-30-011.000
- 122 Silver Springs Way
- 124 Silver Springs Way
- 126 Silver Springs Way
- 162 Johnstone Trail
- 103 Rocky Creek Rd
- 113 Oxford Landing Dr
- 105 Oxford Landing Dr
- 117 Oxford Landing Dr
- 204 Johnstone Trail
- 119 Oxford Landing Dr
- 121 Oxford Landing Dr
- 136 Limestone Ln
- 206 Johnstone Trail
- 130 Oxford Landing Dr
- 123 Oxford Landing Dr
- 125 Oxford Landing Dr
- 208 Johnstone Trail
- 138 Limestone Ln
- 134 Oxford Landing Dr
- 136 Oxford Landing Dr
