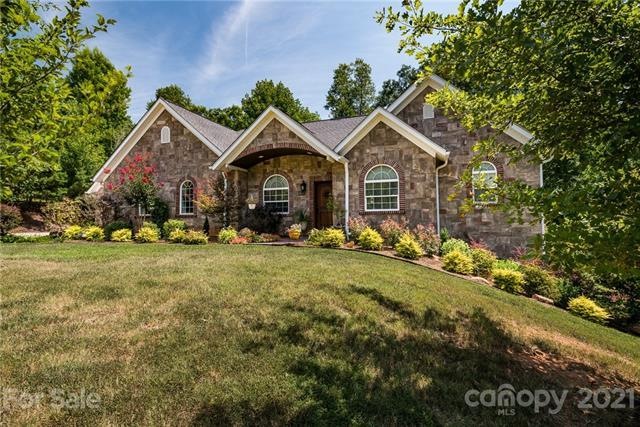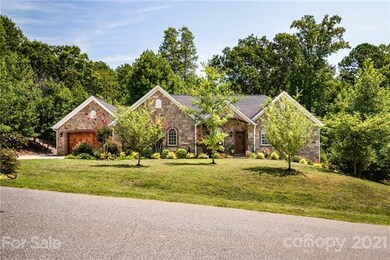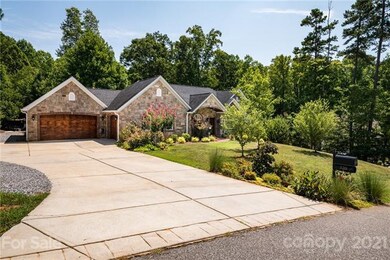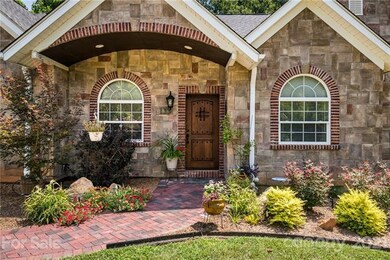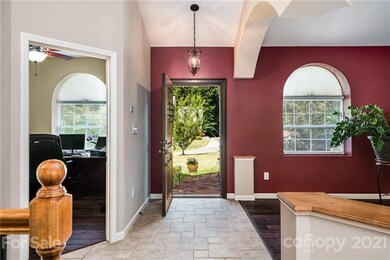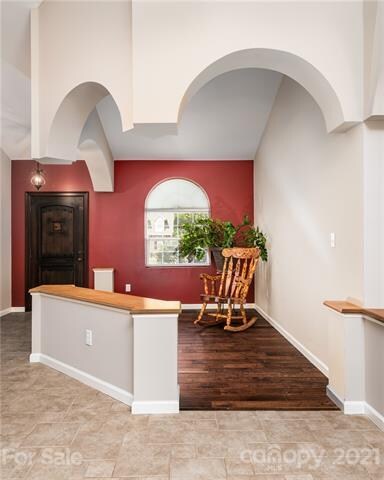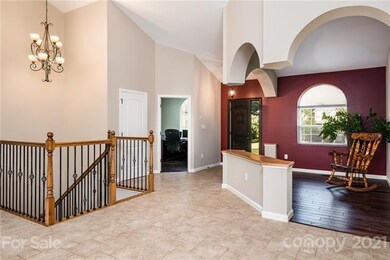
135 Rushing Water Ln Unit 6 Troutman, NC 28166
Estimated Value: $623,000 - $656,000
Highlights
- Open Floorplan
- Engineered Wood Flooring
- Attached Garage
- Ranch Style House
- Fireplace
- Walk-In Closet
About This Home
As of October 2021Beautiful 4-bedroom ranch w/basement on 1 acre of land minutes from 30 miles of trails, boat launch, fishing & swimming at LKN State Park. This home was masterfully designed for function & fun. The large, wooded backyard is home to wildlife that can be enjoyed on the deck or patio. Indoors, host events in the living room & adjacent, massive chef’s kitchen accessorized w/a walk-in pantry & large island w/custom range hood. Work at home in the office. Gather in the basement for a movie or game of ping pong. FEATURES: space behind garage for RV/boat, custom closet in master, recently repainted interior, custom shelves in pantry, Geothermal Heat Pump (2016) w/"desuperheater" & 50-gallon hot water storage tank, 3 zone air distribution, whole home return Air UV light disinfection, on-demand water heater, Fresh Air Heat Recovery Ventilator System, exterior walls are Insulated Concrete Forms, etc. NO HOA. Road Responsibility: private road w/no maintenance agreement.
Last Agent to Sell the Property
Allen Tate Davidson License #310629 Listed on: 08/13/2021

Home Details
Home Type
- Single Family
Year Built
- Built in 2006
Lot Details
- 1
Parking
- Attached Garage
- Gravel Driveway
Home Design
- Ranch Style House
- Vinyl Siding
Interior Spaces
- Open Floorplan
- Fireplace
Kitchen
- Oven
- Kitchen Island
Flooring
- Engineered Wood
- Tile
- Vinyl Plank
Bedrooms and Bathrooms
- Walk-In Closet
- Garden Bath
Utilities
- Septic Tank
Listing and Financial Details
- Assessor Parcel Number 4730-36-8168.000
Ownership History
Purchase Details
Home Financials for this Owner
Home Financials are based on the most recent Mortgage that was taken out on this home.Purchase Details
Home Financials for this Owner
Home Financials are based on the most recent Mortgage that was taken out on this home.Similar Homes in Troutman, NC
Home Values in the Area
Average Home Value in this Area
Purchase History
| Date | Buyer | Sale Price | Title Company |
|---|---|---|---|
| Thao Cheng Seng | $490,000 | Southern Homes Title Co Inc | |
| Seadorf Michael | $48,000 | None Available |
Mortgage History
| Date | Status | Borrower | Loan Amount |
|---|---|---|---|
| Open | Thao Cheng Seng | $405,000 | |
| Previous Owner | Scadorf Michael | $55,920 | |
| Previous Owner | Seadorf Brandy L | $355,000 | |
| Previous Owner | Seadorf Michael | $294,500 |
Property History
| Date | Event | Price | Change | Sq Ft Price |
|---|---|---|---|---|
| 10/21/2021 10/21/21 | Sold | $490,000 | +1.0% | $120 / Sq Ft |
| 08/14/2021 08/14/21 | Pending | -- | -- | -- |
| 08/13/2021 08/13/21 | For Sale | $485,000 | -- | $119 / Sq Ft |
Tax History Compared to Growth
Tax History
| Year | Tax Paid | Tax Assessment Tax Assessment Total Assessment is a certain percentage of the fair market value that is determined by local assessors to be the total taxable value of land and additions on the property. | Land | Improvement |
|---|---|---|---|---|
| 2024 | $3,582 | $587,030 | $55,000 | $532,030 |
| 2023 | $3,582 | $587,030 | $55,000 | $532,030 |
| 2022 | $2,442 | $373,650 | $40,000 | $333,650 |
| 2021 | $2,401 | $373,650 | $40,000 | $333,650 |
| 2020 | $2,401 | $373,650 | $40,000 | $333,650 |
| 2019 | $2,307 | $373,650 | $40,000 | $333,650 |
| 2018 | $2,185 | $357,010 | $40,000 | $317,010 |
| 2017 | $2,185 | $357,010 | $40,000 | $317,010 |
| 2016 | $2,185 | $357,010 | $40,000 | $317,010 |
| 2015 | $2,185 | $357,010 | $40,000 | $317,010 |
| 2014 | $2,134 | $378,590 | $45,000 | $333,590 |
Agents Affiliated with this Home
-
Ashley Hudler

Seller's Agent in 2021
Ashley Hudler
Allen Tate Realtors
(980) 242-6789
1 in this area
22 Total Sales
-
Kelly Pardue

Buyer's Agent in 2021
Kelly Pardue
EXP Realty LLC Mooresville
(704) 902-2775
9 in this area
64 Total Sales
-
Phillip Davis
P
Buyer Co-Listing Agent in 2021
Phillip Davis
EXP Realty Of Piedmont NC LLC
(404) 274-0859
2 in this area
52 Total Sales
Map
Source: Canopy MLS (Canopy Realtor® Association)
MLS Number: CAR3766395
APN: 4730-36-8168.000
- 134 Honeycutt Rd Unit 6
- 134 Honeycutt Rd Unit 5
- 134 Honeycutt Rd Unit 4
- 134 Honeycutt Rd Unit 3
- 134 Honeycutt Rd Unit 2
- 134 Honeycutt Rd Unit 1
- 146 Valley Glen Dr
- 137 Valley Glen Dr
- 130 Valley Glen Dr
- 126 Meadow Glen Dr
- 123 Scotch Irish Ln Unit 136
- 170 Meadow Glen Dr
- 211 Honeycutt Rd
- Lot 1 Scotch Irish Ln
- 1052 Perth Rd
- 124 Streamwood Rd
- 118 Spicewood Cir
- 136 Bentley Ct Unit 10
- 183 Chaska Loop
- 156 Ashmore Cir
- 135 Rushing Water Ln
- 135 Rushing Water Ln Unit 6
- 129 Rushing Water Ln
- 167 Rushing Water Ln Unit 144
- 141 Rushing Water Ln
- 171 Rushing Water Ln Unit 146
- 138 Rushing Water Ln
- 128 Rushing Water Ln
- 123 Rushing Water Ln
- 179 Rushing Water Ln Unit 150
- 185 Rushing Water Ln Unit 152
- 118 Rushing Water Ln
- 119 Rushing Water Ln
- 187 Rushing Water Ln Unit 153
- 151 Rushing Water Ln
- 146 Twin Creeks Dr
- 152 Rushing Water Ln
- 115 Rushing Water Ln
- 154 Twin Creeks Dr
- 112 Rushing Water Ln
